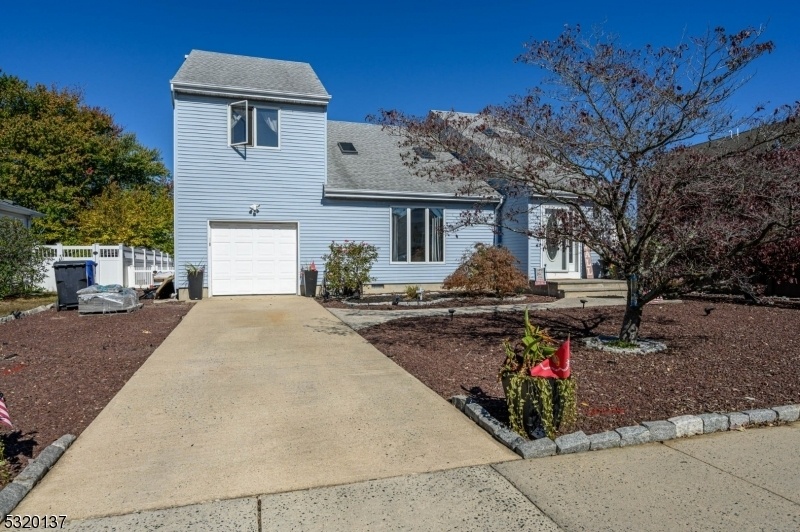293 Jill Ct
Toms River Township, NJ 08753













































Price: $549,900
GSMLS: 3930513Type: Single Family
Style: Colonial
Beds: 3
Baths: 2 Full & 1 Half
Garage: 1-Car
Year Built: 1986
Acres: 0.20
Property Tax: $6,106
Description
Welcome Home To This Desirable Contemporary Colonial In Silverton! This Beautiful 3 Bedroom, 2.5 Bathroom Home Offers A Very Comfortable Floorplan With Recent Updates Throughout. The First Floor Features An Entry Foyer With Coat Closet Leading Into An Open Living Room With Soaring Vaulted Ceilings And New Lux Vinyl Plank Flooring That Flows Through To The Formal Dining. The Large Eat In Kitchen Offers Ss Appliances, Quartz Counters, And A Center Island Cooktop With Space For Seating! The Chic White Cabinets Provide Ample Storage Space! You Will Find A Nice Sized Laundry/utility Room Off Of The Kitchen Which Leads To The One Car Garage. A Convenient Half Bath Completes This Main Level. Make Your Way Upstairs To The Balcony Overlooking The Living Room. On This Level You Will Find That New Luxe Vinyl Plank Flooring Along With The Main Full Bath With Tub Shower And 3 Generous Bedrooms Including The Primary Suite. The Primary Bedroom Features Its Own Private Ensuite Bath With Stall Shower! Additional Features Include Soaring Skylights Allowing In Tons Of Natural Light, A New Slider Leading To A Large Deck & Fenced Yard Perfect For Entertaining + 2 Sheds! Don't Miss Your Chance To Call This Home!
Rooms Sizes
Kitchen:
15x15 First
Dining Room:
14x13 First
Living Room:
25x14 First
Family Room:
n/a
Den:
n/a
Bedroom 1:
13x16 Second
Bedroom 2:
12x15 Second
Bedroom 3:
13x11 Second
Bedroom 4:
n/a
Room Levels
Basement:
n/a
Ground:
n/a
Level 1:
Dining Room, Foyer, Kitchen, Laundry Room, Living Room, Powder Room
Level 2:
3 Bedrooms, Bath Main, Bath(s) Other
Level 3:
n/a
Level Other:
n/a
Room Features
Kitchen:
Center Island, Eat-In Kitchen
Dining Room:
Formal Dining Room
Master Bedroom:
Full Bath
Bath:
Stall Shower
Interior Features
Square Foot:
1,833
Year Renovated:
n/a
Basement:
No
Full Baths:
2
Half Baths:
1
Appliances:
Cooktop - Electric, Dishwasher, Disposal, Microwave Oven, Refrigerator, Wall Oven(s) - Gas
Flooring:
Tile, Vinyl-Linoleum
Fireplaces:
No
Fireplace:
n/a
Interior:
CeilHigh,Skylight,StallShw,TubShowr
Exterior Features
Garage Space:
1-Car
Garage:
Attached Garage, Garage Door Opener
Driveway:
1 Car Width, Concrete
Roof:
Asphalt Shingle
Exterior:
Vinyl Siding
Swimming Pool:
No
Pool:
n/a
Utilities
Heating System:
Baseboard - Hotwater
Heating Source:
Gas-Natural
Cooling:
Ceiling Fan, Central Air, Multi-Zone Cooling
Water Heater:
Gas
Water:
Public Water
Sewer:
Public Sewer
Services:
Garbage Included
Lot Features
Acres:
0.20
Lot Dimensions:
75X118
Lot Features:
Level Lot
School Information
Elementary:
n/a
Middle:
n/a
High School:
n/a
Community Information
County:
Ocean
Town:
Toms River Township
Neighborhood:
Silverton
Application Fee:
n/a
Association Fee:
n/a
Fee Includes:
n/a
Amenities:
n/a
Pets:
n/a
Financial Considerations
List Price:
$549,900
Tax Amount:
$6,106
Land Assessment:
$90,000
Build. Assessment:
$262,800
Total Assessment:
$352,800
Tax Rate:
1.68
Tax Year:
2023
Ownership Type:
Fee Simple
Listing Information
MLS ID:
3930513
List Date:
10-21-2024
Days On Market:
23
Listing Broker:
RE/MAX 1ST ADVANTAGE
Listing Agent:
Robert Dekanski













































Request More Information
Shawn and Diane Fox
RE/MAX American Dream
3108 Route 10 West
Denville, NJ 07834
Call: (973) 277-7853
Web: EdenLaneLiving.com

