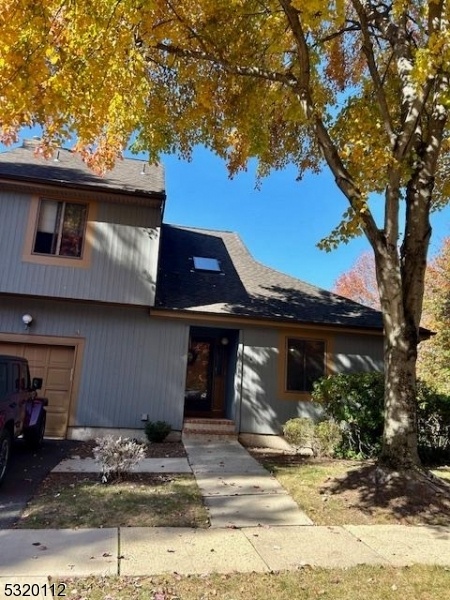4 Hawthorne Pl
Bernards Twp, NJ 07920










Price: $4,200
GSMLS: 3930487Type: Condo/Townhouse/Co-op
Beds: 3
Baths: 2 Full & 1 Half
Garage: 1-Car
Basement: Yes
Year Built: 1992
Pets: No
Available: Immediately, Vacant
Description
This Spacious 3 Bedroom 2.1 Bath Duplex Also Features A Loft/den And A Partially Finished Basement. The Kitchen Is Eat In With Granite Counters And Newer Appliances. The Primary Bedroom Is Located On The First Floor And Has A Vaulted Ceiling And 2 Closets. The First Level Has Hardwood Floors. New Carpeting Just Installed Up Staircase And Bedrooms.the Private Patio Off The Dining Rm Has Gas Hookup For The Grill. High Ceilings And Fireplace Is In The Living Room. Attached Garage Opens To The Foyer. Community Offers Pool/tennis, Basketball Court, Clubhouse And Playground. Easy Commute To Train And All Major Roadways.
Rental Info
Lease Terms:
1 Year
Required:
1.5MthSy,CredtRpt,IncmVrfy,TenAppl,TenInsRq
Tenant Pays:
Cable T.V., Gas, Sewer, Water
Rent Includes:
Maintenance-Common Area, Trash Removal
Tenant Use Of:
n/a
Furnishings:
Unfurnished
Age Restricted:
No
Handicap:
n/a
General Info
Square Foot:
n/a
Renovated:
n/a
Rooms:
7
Room Features:
n/a
Interior:
n/a
Appliances:
Carbon Monoxide Detector, Central Vacuum, Dishwasher, Dryer, Range/Oven-Gas, Refrigerator, Washer
Basement:
Yes - Finished-Partially
Fireplaces:
1
Flooring:
Carpeting, Tile, Wood
Exterior:
Deck, Tennis Courts
Amenities:
n/a
Room Levels
Basement:
Family Room, Laundry Room, Utility Room
Ground:
n/a
Level 1:
1 Bedroom, Bath Main, Bath(s) Other, Dining Room, Foyer, Kitchen, Living Room
Level 2:
2 Bedrooms, Loft
Level 3:
n/a
Room Sizes
Kitchen:
12x11 First
Dining Room:
12x12 First
Living Room:
23x13 First
Family Room:
13x13 Basement
Bedroom 1:
15x15 First
Bedroom 2:
13x11 Second
Bedroom 3:
12x12 Second
Parking
Garage:
1-Car
Description:
Attached Garage, Garage Door Opener
Parking:
n/a
Lot Features
Acres:
n/a
Dimensions:
n/a
Lot Description:
n/a
Road Description:
n/a
Zoning:
n/a
Utilities
Heating System:
1 Unit, Forced Hot Air
Heating Source:
Gas-Natural
Cooling:
1 Unit, Central Air
Water Heater:
n/a
Utilities:
n/a
Water:
Public Water
Sewer:
Public Sewer
Services:
n/a
School Information
Elementary:
LIBERTY C
Middle:
W ANNIN
High School:
RIDGE
Community Information
County:
Somerset
Town:
Bernards Twp.
Neighborhood:
The Cedars
Location:
Residential Area
Listing Information
MLS ID:
3930487
List Date:
10-21-2024
Days On Market:
61
Listing Broker:
RE/MAX SELECT
Listing Agent:
Irene Trokan










Request More Information
Shawn and Diane Fox
RE/MAX American Dream
3108 Route 10 West
Denville, NJ 07834
Call: (973) 277-7853
Web: EdenLaneLiving.com

