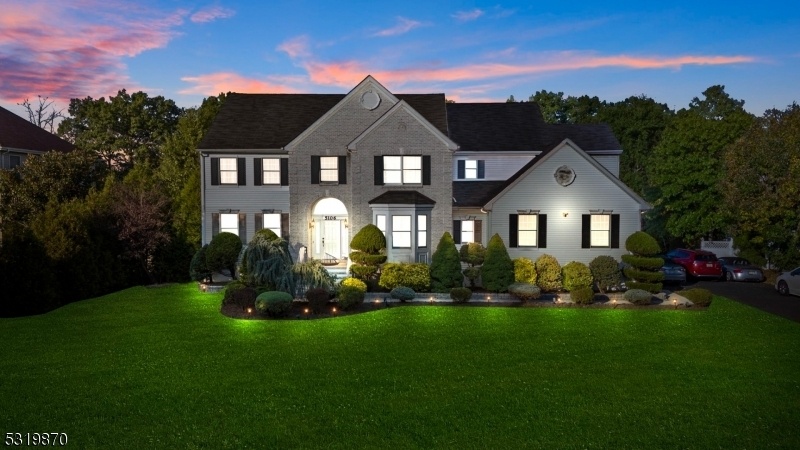5106 Marshall Rd
Wall Twp, NJ 07727
























Price: $1,099,000
GSMLS: 3930436Type: Single Family
Style: Colonial
Beds: 5
Baths: 5 Full
Garage: 1-Car
Year Built: 2006
Acres: 1.11
Property Tax: $15,373
Description
Step Into The Massive At 5106 Marshall Rd, A Magnificent Estate Offering Over 5,000 Square Feet Of Elegantly Designed Living Space In The Heart Of Wall Township. Set On 1.11 Acres Of Pristine Land, This 5-bedroom, 5-bathroom Masterpiece Combines Classic Sophistication With Modern Comforts, Creating An Unparalleled Lifestyle Experience.as You Enter, You're Greeted By Grand Living Areas Filled With Natural Light, Where Soaring Ceilings And Premium Finishes Create A Sense Of Timeless Elegance. The Chef's Kitchen Is A Showpiece In Itself, Boasting Sleek Stainless Steel Appliances, Expansive Countertops, And Custom Cabinetry .the Home's Layout Is Designed For Versatility, With One Of The Five Spacious Bedrooms Located On The First Floor, Complete With A Full Bathroom.the Fully Finished Basement Is The Ultimate Entertainment Hub, With Custom Bar, Expansive Entertainment Area, And A Bonus Room-ensuring Every Social Occasion Is Elevated.outside, The Luxury Continues With Your Private In-ground Pool. The Estate's 1.11 Acres Are Beautifully Landscaped, Offering A Tranquil Escape With Plenty Of Room For Outdoor Activities And Future Expansion Possibilities.located On A Serene, Tree-lined Street, 5106 Marshall Rd Offers The Perfect Blend Of Privacy And Convenience. Top-rated Schools, High-end Shopping, Exquisite Dining, And The Stunning Jersey Shore Beaches Are All Just Minutes Away, Making This Home An Exceptional Opportunity For The Discerning Buyer. Book A Private Tour Today!
Rooms Sizes
Kitchen:
14x13 First
Dining Room:
19x13 First
Living Room:
15x12 First
Family Room:
n/a
Den:
n/a
Bedroom 1:
16x15 Second
Bedroom 2:
14x13 Second
Bedroom 3:
12x12 Second
Bedroom 4:
13x12 Second
Room Levels
Basement:
n/a
Ground:
n/a
Level 1:
Dining Room, Foyer, Great Room, Kitchen, Laundry Room, Living Room
Level 2:
4+Bedrms,SittngRm
Level 3:
n/a
Level Other:
n/a
Room Features
Kitchen:
Breakfast Bar, Center Island, Eat-In Kitchen
Dining Room:
n/a
Master Bedroom:
Walk-In Closet
Bath:
Stall Shower
Interior Features
Square Foot:
n/a
Year Renovated:
n/a
Basement:
Yes - Finished, Full, Walkout
Full Baths:
5
Half Baths:
0
Appliances:
Dishwasher, Dryer, Microwave Oven, Refrigerator, Washer
Flooring:
Carpeting, Tile, Wood
Fireplaces:
1
Fireplace:
See Remarks
Interior:
CeilHigh,SoakTub,StallShw,WlkInCls
Exterior Features
Garage Space:
1-Car
Garage:
Attached Garage
Driveway:
2 Car Width, Lighting
Roof:
Asphalt Shingle
Exterior:
Brick, Stone, Vinyl Siding
Swimming Pool:
Yes
Pool:
In-Ground Pool
Utilities
Heating System:
2 Units, Forced Hot Air
Heating Source:
Gas-Natural
Cooling:
2 Units, Central Air
Water Heater:
Gas
Water:
Public Water
Sewer:
Public Sewer
Services:
n/a
Lot Features
Acres:
1.11
Lot Dimensions:
125 X 405 IRR
Lot Features:
Level Lot
School Information
Elementary:
n/a
Middle:
n/a
High School:
n/a
Community Information
County:
Monmouth
Town:
Wall Twp.
Neighborhood:
n/a
Application Fee:
n/a
Association Fee:
n/a
Fee Includes:
n/a
Amenities:
n/a
Pets:
n/a
Financial Considerations
List Price:
$1,099,000
Tax Amount:
$15,373
Land Assessment:
$91,700
Build. Assessment:
$651,700
Total Assessment:
$743,400
Tax Rate:
1.98
Tax Year:
2023
Ownership Type:
Fee Simple
Listing Information
MLS ID:
3930436
List Date:
10-21-2024
Days On Market:
12
Listing Broker:
SIGNATURE REALTY NJ
Listing Agent:
Daniel Montano
























Request More Information
Shawn and Diane Fox
RE/MAX American Dream
3108 Route 10 West
Denville, NJ 07834
Call: (973) 277-7853
Web: EdenLaneLiving.com

