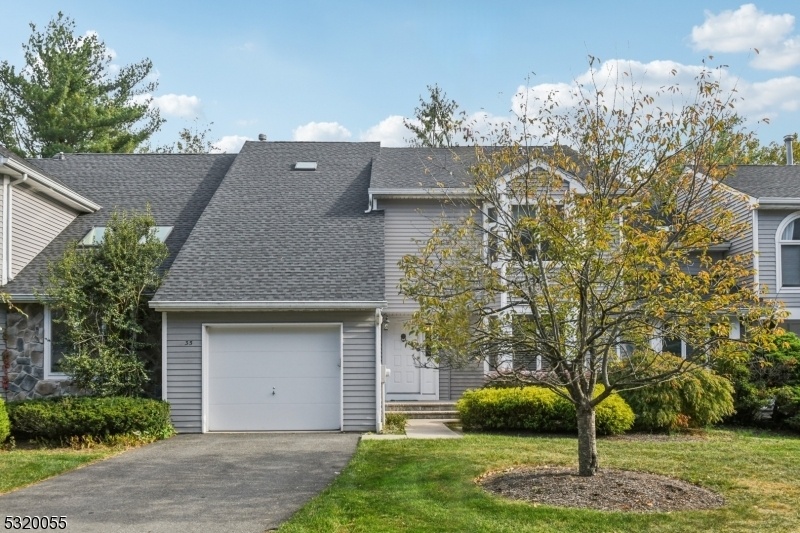35 Matthew Rd
Wayne Twp, NJ 07470



















Price: $579,000
GSMLS: 3930415Type: Condo/Townhouse/Co-op
Style: Townhouse-Interior
Beds: 3
Baths: 2 Full & 1 Half
Garage: 1-Car
Year Built: 1980
Acres: 0.06
Property Tax: $12,705
Description
Welcome To This Move In Ready, Freshly Painted 3 Bedroom, 2.5 Bathroom Townhouse Located In The French Hill Estates Of Wayne. Be Captivated By The First Floor Layout Which Maximizes Space Creating A Seamless Flow Throughout. The Entry Foyer Opens To A Living Room With High Ceilings, Large Windows And A Wood Burning Fireplace, Offering A Cozy Atmosphere Allowing For Lots Of Natural Light. The Dining Room Flows Seamlessly Off The Living Room To Deliver The Perfect Setup For Entertainment And Gatherings. Sliding Glass Doors Lead You To A Spacious Outdoor Rear Deck. The Eat-in Kitchen With Custom Cabinetry And High-end Appliances Enhances Functionality. Upstairs, You'll Find 3 Bedrooms And 2 Full Bathrooms. The Primary Ensuite Features A Sizable Closet And Bathroom, Along With Bonus Space For Pampering With A Built-in Vanity. An Attached Garage And Driveway Space Add Another Element Of Convenience. This Property Provides Everything You Need In A Townhouse- Don't Miss Out!
Rooms Sizes
Kitchen:
n/a
Dining Room:
n/a
Living Room:
n/a
Family Room:
n/a
Den:
n/a
Bedroom 1:
n/a
Bedroom 2:
n/a
Bedroom 3:
n/a
Bedroom 4:
n/a
Room Levels
Basement:
n/a
Ground:
n/a
Level 1:
Dining Room, Foyer, Kitchen, Living Room
Level 2:
3 Bedrooms, Bath Main, Bath(s) Other, Laundry Room
Level 3:
n/a
Level Other:
n/a
Room Features
Kitchen:
Eat-In Kitchen
Dining Room:
n/a
Master Bedroom:
n/a
Bath:
n/a
Interior Features
Square Foot:
n/a
Year Renovated:
n/a
Basement:
Yes - Crawl Space
Full Baths:
2
Half Baths:
1
Appliances:
Range/Oven-Gas
Flooring:
n/a
Fireplaces:
1
Fireplace:
Living Room, Wood Burning
Interior:
n/a
Exterior Features
Garage Space:
1-Car
Garage:
Attached Garage
Driveway:
1 Car Width
Roof:
Asphalt Shingle
Exterior:
Vinyl Siding
Swimming Pool:
No
Pool:
n/a
Utilities
Heating System:
Baseboard - Hotwater
Heating Source:
Gas-Natural
Cooling:
Central Air
Water Heater:
n/a
Water:
Public Water
Sewer:
Public Sewer
Services:
n/a
Lot Features
Acres:
0.06
Lot Dimensions:
n/a
Lot Features:
n/a
School Information
Elementary:
n/a
Middle:
n/a
High School:
n/a
Community Information
County:
Passaic
Town:
Wayne Twp.
Neighborhood:
French Hill Estates
Application Fee:
n/a
Association Fee:
$675 - Monthly
Fee Includes:
n/a
Amenities:
n/a
Pets:
Yes
Financial Considerations
List Price:
$579,000
Tax Amount:
$12,705
Land Assessment:
$57,000
Build. Assessment:
$165,200
Total Assessment:
$222,200
Tax Rate:
5.72
Tax Year:
2023
Ownership Type:
Condominium
Listing Information
MLS ID:
3930415
List Date:
10-21-2024
Days On Market:
9
Listing Broker:
CHRISTIE'S INT. REAL ESTATE GROUP
Listing Agent:
Christina Gibbons



















Request More Information
Shawn and Diane Fox
RE/MAX American Dream
3108 Route 10 West
Denville, NJ 07834
Call: (973) 277-7853
Web: EdenLaneLiving.com

