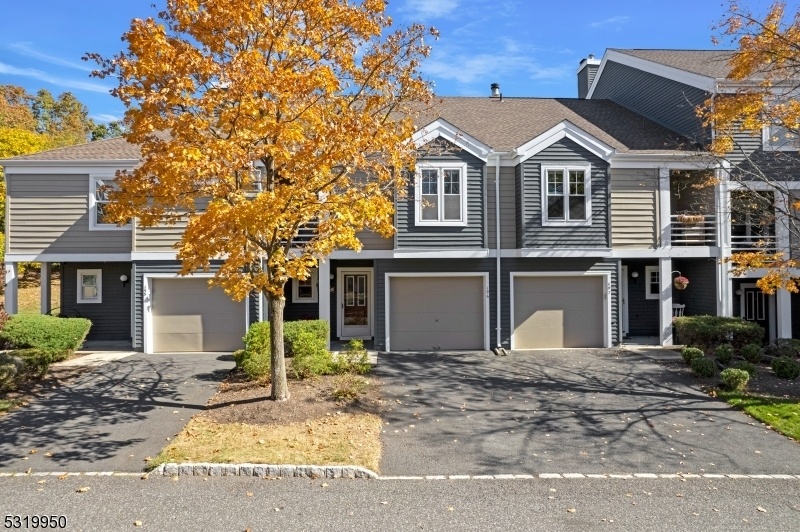196 Crestview Rd
Bridgewater Twp, NJ 08807
































Price: $535,000
GSMLS: 3930342Type: Condo/Townhouse/Co-op
Style: Townhouse-Interior
Beds: 2
Baths: 2 Full & 1 Half
Garage: 1-Car
Year Built: 1982
Acres: 0.04
Property Tax: $8,342
Description
Welcome To This West Facing (please Confirm) Freshly Painted, Sunlit Home In Crossroads. Too Many Features To List But Here It Goes: Crown Moldings Throughout, Full Bath Renovated (2024) Master Bath Renovated (2017) Renovated Fireplace Surround 2023, Brand New Range,dishwasher And Microwave 2024, Refrigerator 2017 ,furnace And Ac 2014, Newer Hot Water Heater And So Much More!! Why Rent When You Can Own This Beauty. There Is A Community Lake, A Walking Trail And A Tot Lot. Showings Begin 10/21/2024
Rooms Sizes
Kitchen:
n/a
Dining Room:
n/a
Living Room:
n/a
Family Room:
n/a
Den:
n/a
Bedroom 1:
n/a
Bedroom 2:
n/a
Bedroom 3:
n/a
Bedroom 4:
n/a
Room Levels
Basement:
n/a
Ground:
DiningRm,Foyer,GarEnter,Kitchen,LivingRm,Porch,PowderRm
Level 1:
2 Bedrooms, Bath Main, Bath(s) Other
Level 2:
n/a
Level 3:
n/a
Level Other:
n/a
Room Features
Kitchen:
Pantry, Separate Dining Area
Dining Room:
Formal Dining Room
Master Bedroom:
Full Bath, Walk-In Closet
Bath:
n/a
Interior Features
Square Foot:
n/a
Year Renovated:
n/a
Basement:
No
Full Baths:
2
Half Baths:
1
Appliances:
Dishwasher, Kitchen Exhaust Fan, Microwave Oven, Range/Oven-Electric, Refrigerator
Flooring:
Laminate
Fireplaces:
1
Fireplace:
See Remarks, Wood Burning
Interior:
High Ceilings
Exterior Features
Garage Space:
1-Car
Garage:
Attached Garage
Driveway:
1 Car Width
Roof:
Asphalt Shingle
Exterior:
Wood
Swimming Pool:
n/a
Pool:
n/a
Utilities
Heating System:
Forced Hot Air
Heating Source:
Gas-Natural
Cooling:
Central Air
Water Heater:
n/a
Water:
Public Water
Sewer:
Public Sewer
Services:
n/a
Lot Features
Acres:
0.04
Lot Dimensions:
22X84
Lot Features:
n/a
School Information
Elementary:
HAMILTON
Middle:
HILLSIDE
High School:
BRIDG-RAR
Community Information
County:
Somerset
Town:
Bridgewater Twp.
Neighborhood:
Crossroads
Application Fee:
n/a
Association Fee:
$393 - Monthly
Fee Includes:
Snow Removal, Trash Collection
Amenities:
n/a
Pets:
Cats OK, Dogs OK
Financial Considerations
List Price:
$535,000
Tax Amount:
$8,342
Land Assessment:
$153,300
Build. Assessment:
$267,000
Total Assessment:
$420,300
Tax Rate:
1.92
Tax Year:
2024
Ownership Type:
Condominium
Listing Information
MLS ID:
3930342
List Date:
10-20-2024
Days On Market:
10
Listing Broker:
ON TRACK REALTY
Listing Agent:
Alka Aneja
































Request More Information
Shawn and Diane Fox
RE/MAX American Dream
3108 Route 10 West
Denville, NJ 07834
Call: (973) 277-7853
Web: EdenLaneLiving.com

