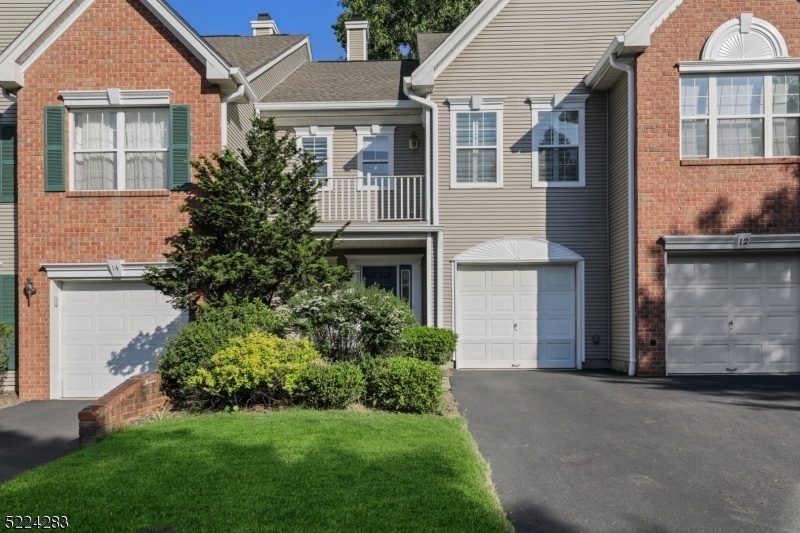13 Knox Ct
Bernards Twp, NJ 07920
















Price: $4,200
GSMLS: 3930217Type: Condo/Townhouse/Co-op
Beds: 2
Baths: 2 Full & 1 Half
Garage: 1-Car
Basement: No
Year Built: 1997
Pets: No
Available: See Remarks
Description
Fabulous Upscale Sophisticated Living At Its Best! Extensive Renovation 2017, Constructed With Thoughtful Design With Beautiful High Quality Finishes And Detailed Craftsmanship. This Luxury Townhome Offers An Open Floor Plan, Living Room With 2 Story Soaring Ceiling, Gas Fireplace, Wall Of Windows, Rich Luxury Wood Floors. Kitchen With Customer Wood Cabinets, Granite Counters, Marble Back Splash. Stainless Steel Kitchen Aid Appliances. Formal Dining Room With Beautiful Custom Decorative Molding. Master Bedroom Offers Plantation Shutters, Wall Of Decorative Molding, Walk-in Closet, Dual Sinks Vanity, Seamless Stall Shower Enclosure And Soaking Tub. Fireplace. Photos Reflect Previous Staging.
Rental Info
Lease Terms:
1 Year
Required:
1.5MthSy,CredtRpt,IncmVrfy,TenAppl,TenInsRq
Tenant Pays:
Heat, Hot Water, Sewer, Water
Rent Includes:
Building Insurance, Maintenance-Common Area, Taxes, Trash Removal
Tenant Use Of:
Laundry Facilities
Furnishings:
Unfurnished
Age Restricted:
No
Handicap:
No
General Info
Square Foot:
n/a
Renovated:
2017
Rooms:
5
Room Features:
Formal Dining Room, Separate Dining Area, Walk-In Closet
Interior:
Blinds, High Ceilings, Smoke Detector, Walk-In Closet
Appliances:
Appliances, Dishwasher, Dryer, Kitchen Area, Washer
Basement:
No
Fireplaces:
1
Flooring:
Wood
Exterior:
Patio
Amenities:
n/a
Room Levels
Basement:
n/a
Ground:
n/a
Level 1:
GarEnter,Kitchen,LivingRm,PowderRm
Level 2:
2 Bedrooms, Bath Main, Bath(s) Other
Level 3:
Attic
Room Sizes
Kitchen:
14x10 First
Dining Room:
11x10 First
Living Room:
16x13 First
Family Room:
n/a
Bedroom 1:
15x12 Second
Bedroom 2:
12x10 Second
Bedroom 3:
n/a
Parking
Garage:
1-Car
Description:
Built-In Garage
Parking:
1
Lot Features
Acres:
n/a
Dimensions:
n/a
Lot Description:
Cul-De-Sac
Road Description:
City/Town Street
Zoning:
Res
Utilities
Heating System:
1 Unit
Heating Source:
Gas-Natural
Cooling:
1 Unit
Water Heater:
Electric, Gas
Utilities:
Electric, Gas-Natural
Water:
Public Water, Water Charge Extra
Sewer:
Public Sewer, Sewer Charge Extra
Services:
n/a
School Information
Elementary:
MTPROSPECT
Middle:
W ANNIN
High School:
RIDGE
Community Information
County:
Somerset
Town:
Bernards Twp.
Neighborhood:
AMILTON WOODS
Location:
Residential Area
Listing Information
MLS ID:
3930217
List Date:
10-18-2024
Days On Market:
12
Listing Broker:
GARDEN HOME REALTY
Listing Agent:
Dana Dang
















Request More Information
Shawn and Diane Fox
RE/MAX American Dream
3108 Route 10 West
Denville, NJ 07834
Call: (973) 277-7853
Web: EdenLaneLiving.com

