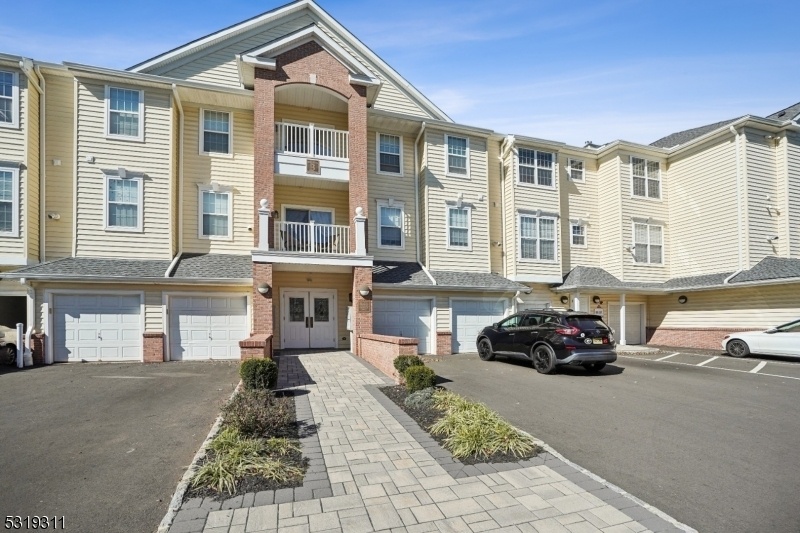3203 Avery Ct
Franklin Twp, NJ 08873

































Price: $430,000
GSMLS: 3930173Type: Condo/Townhouse/Co-op
Style: One Floor Unit
Beds: 2
Baths: 2 Full
Garage: 1-Car
Year Built: 2005
Acres: 0.00
Property Tax: $6,310
Description
Welcome To The Elegance Which Is Renaissance, A Gated 55+ Community, Where This Beautiful Second Floor Unit Offers Security, Convenience And Luxury All On One Level! Park In Your Garage Attached To The Building And Then Take The Elevator To This Sun-drenched Two-bedroom, Two Bath Home. This Unit Is Warm And Inviting And Is Tastefully Decorated In Neutral Tones. As You Enter The Foyer You Are Greeted By The Formal Elegant Dining Room, Which Could Easily Be Transferred Into A Den Or Office If Needed. The Adjacent Kitchen Features New Top Of The Line Samsung Stainless Steel Appliances, Counter Bar, Pantry And A Dining Separate Area. The Expansive Living Room Provides A Perfect Space To Relax And Features Sliding Doors To Your Private Balcony Overlooking The Greenery Outside. Enjoy The Privacy Of The Primary Bedroom, With Two Walk-in Closets And A Luxurious En-suite Bath With Two Sinks, A Soaking Tub, And A Separate Shower. The Second Bedroom Is A Good Size With A Full Bathroom Close By. The Amenities Are Amazing With A Gorgeous Outdoor & Indoor Pool, Tennis/pickle Ball Courts, Clubhouse With A Gym, Sauna, Snack Bar, Billiards Room, 24 Hour Security Gate And So Much More. Close To Shopping, Highways And Restaurants. Resort Style Living At Its Best!
Rooms Sizes
Kitchen:
Second
Dining Room:
Second
Living Room:
Second
Family Room:
n/a
Den:
n/a
Bedroom 1:
Second
Bedroom 2:
n/a
Bedroom 3:
n/a
Bedroom 4:
n/a
Room Levels
Basement:
n/a
Ground:
n/a
Level 1:
n/a
Level 2:
n/a
Level 3:
n/a
Level Other:
n/a
Room Features
Kitchen:
Breakfast Bar, Eat-In Kitchen
Dining Room:
Formal Dining Room
Master Bedroom:
1st Floor, Full Bath, Walk-In Closet
Bath:
Soaking Tub, Stall Shower
Interior Features
Square Foot:
n/a
Year Renovated:
n/a
Basement:
No
Full Baths:
2
Half Baths:
0
Appliances:
Carbon Monoxide Detector, Dishwasher, Dryer, Microwave Oven, Range/Oven-Gas, Refrigerator
Flooring:
Carpeting, Laminate
Fireplaces:
No
Fireplace:
n/a
Interior:
Blinds,Elevator
Exterior Features
Garage Space:
1-Car
Garage:
DoorOpnr,InEntrnc
Driveway:
1 Car Width
Roof:
Asphalt Shingle
Exterior:
Stone
Swimming Pool:
Yes
Pool:
Association Pool
Utilities
Heating System:
1 Unit
Heating Source:
Gas-Natural
Cooling:
1 Unit, Central Air
Water Heater:
Gas
Water:
Public Water
Sewer:
Public Sewer
Services:
n/a
Lot Features
Acres:
0.00
Lot Dimensions:
n/a
Lot Features:
Cul-De-Sac
School Information
Elementary:
n/a
Middle:
n/a
High School:
n/a
Community Information
County:
Somerset
Town:
Franklin Twp.
Neighborhood:
RENAISSANCE
Application Fee:
n/a
Association Fee:
$709 - Monthly
Fee Includes:
Maintenance-Common Area, Maintenance-Exterior, Snow Removal
Amenities:
Billiards Room, Club House, Elevator, Exercise Room, Playground, Pool-Outdoor, Tennis Courts
Pets:
Call
Financial Considerations
List Price:
$430,000
Tax Amount:
$6,310
Land Assessment:
$206,500
Build. Assessment:
$155,700
Total Assessment:
$362,200
Tax Rate:
1.87
Tax Year:
2023
Ownership Type:
Condominium
Listing Information
MLS ID:
3930173
List Date:
10-18-2024
Days On Market:
12
Listing Broker:
RE/MAX SELECT
Listing Agent:
Rajinder Sondhi

































Request More Information
Shawn and Diane Fox
RE/MAX American Dream
3108 Route 10 West
Denville, NJ 07834
Call: (973) 277-7853
Web: EdenLaneLiving.com

