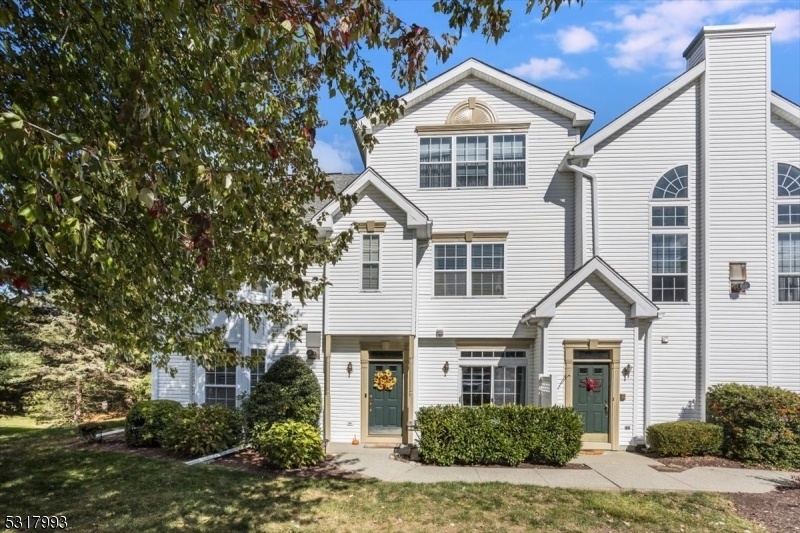75 Hancock Dr
Morris Twp, NJ 07960
























Price: $3,550
GSMLS: 3930109Type: Multi-Family
Beds: 2
Baths: 2 Full & 1 Half
Garage: 1-Car
Basement: Yes
Year Built: 1993
Pets: No
Available: See Remarks
Description
Beautiful, Spacious End-unit Townhouse In Desirable Rose Arbor. First Floor Includes A Large Updated, Eat-in Kitchen With Peninsula Island, Granite Countertops, Stainless Steel Appliances And Two Large Pantries. Sliders Off Of The Kitchen Open To A Private Patio. There Is An Open Concept, Spacious Living/dining Room Combo With Recessed Lighting, Cathedral Ceilings And A Gas Fireplace. Lots Of Natural Light. An Updated Powder Room Completes First Floor. Second Floor Has Two Very Large Bedrooms, Both En-suite. The Primary Bedroom Has Updated Bath With Double Sink Vanity, Soaking Tub And Large Stall Shower. Walk-in Closets In Both Bedrooms. Laundry Located On The Second Floor. Full, Finished Basement Perfect For Home Office, Playroom, Home Gym, Etc. There Is Also A Spacious Green Space Area In The Front And Side Of The Property, Perfect For Entertaining On Those Nice Weather Days. Great Location! Close Proximity To Major Roads, Train, Parks, Retail, Restaurants, Etc. Less Than A Mile To Downtown Morristown. A Must See!!!!
Rental Info
Lease Terms:
1 Year
Required:
1MthAdvn,1.5MthSy,CredtRpt,IncmVrfy,TenInsRq
Tenant Pays:
Cable T.V., Electric, Gas, Heat, Hot Water
Rent Includes:
Maintenance-Building, Maintenance-Common Area, Sewer, Trash Removal, Water
Tenant Use Of:
Basement, Laundry Facilities, Storage Area
Furnishings:
Unfurnished
Age Restricted:
No
Handicap:
No
General Info
Square Foot:
n/a
Renovated:
n/a
Rooms:
5
Room Features:
Eat-In Kitchen, Full Bath, Liv/Dining Combo, Separate Dining Area, Stall Shower and Tub
Interior:
Blinds, Carbon Monoxide Detector, Cathedral Ceiling, Drapes, Fire Extinguisher, Smoke Detector, Walk-In Closet, Window Treatments
Appliances:
Carbon Monoxide Detector, Dishwasher, Kitchen Exhaust Fan, Microwave Oven, Range/Oven-Gas, Refrigerator, Smoke Detector, Stackable Washer/Dryer
Basement:
Yes - Finished, Full
Fireplaces:
1
Flooring:
Carpeting, Laminate, Tile
Exterior:
Patio
Amenities:
n/a
Room Levels
Basement:
Rec Room, Utility Room
Ground:
n/a
Level 1:
DiningRm,Vestibul,GarEnter,Kitchen,LivingRm,PowderRm
Level 2:
2 Bedrooms, Bath Main, Bath(s) Other, Laundry Room
Level 3:
n/a
Room Sizes
Kitchen:
17x10 First
Dining Room:
First
Living Room:
15x19 First
Family Room:
n/a
Bedroom 1:
15x14 Second
Bedroom 2:
13x13 Second
Bedroom 3:
n/a
Parking
Garage:
1-Car
Description:
Attached Garage, Garage Parking
Parking:
1
Lot Features
Acres:
0.11
Dimensions:
n/a
Lot Description:
n/a
Road Description:
City/Town Street
Zoning:
n/a
Utilities
Heating System:
Forced Hot Air
Heating Source:
Gas-Natural
Cooling:
Central Air
Water Heater:
Gas
Utilities:
Gas-Natural
Water:
Public Water
Sewer:
Public Sewer
Services:
n/a
School Information
Elementary:
n/a
Middle:
n/a
High School:
n/a
Community Information
County:
Morris
Town:
Morris Twp.
Neighborhood:
Rose Arbor
Location:
Residential Area
Listing Information
MLS ID:
3930109
List Date:
10-18-2024
Days On Market:
34
Listing Broker:
COLDWELL BANKER REALTY
Listing Agent:
Michele Brennan
























Request More Information
Shawn and Diane Fox
RE/MAX American Dream
3108 Route 10 West
Denville, NJ 07834
Call: (973) 277-7853
Web: EdenLaneLiving.com




