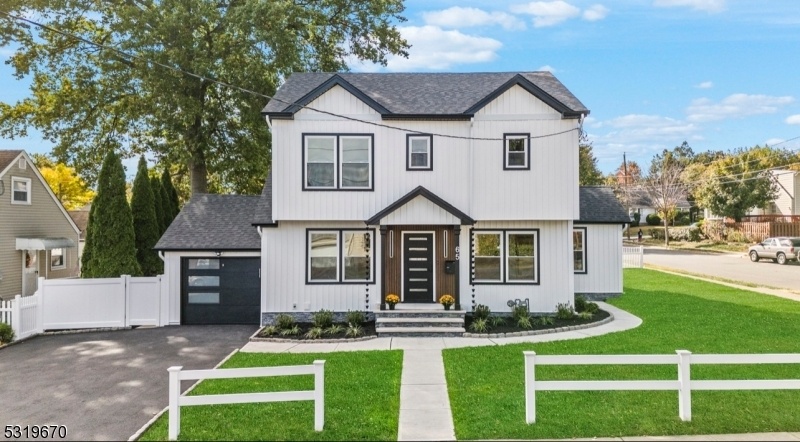65 Fordham Rd
Clifton City, NJ 07013








































Price: $899,888
GSMLS: 3930079Type: Single Family
Style: Colonial
Beds: 4
Baths: 4 Full
Garage: 1-Car
Year Built: 1955
Acres: 0.14
Property Tax: $8,841
Description
Welcome To This Charming House, Offering A Perfect Blend Of Comfort And Functionality. First Floor Showcases The Inviting Living Room Flows Into A Spacious Dining Area, Creating An Ideal Space For Gatherings And Entertaining. The Modern Kitchen Is Equipped With Ample Storage And Prep Space, Making Meal Preparation A Pleasure. A Convenient Full Bath And A Cozy Bedroom Complete This Level, Perfect For Guests Or As A Home Office. Second Floor Contains A Master Suite Features An En-suite Bath For Added Privacy And Comfort. Two Additional Bedrooms Provide Flexibility For Guests, Or A Dedicated Workspace, With Another Well-appointed Bathroom Nearby. The Finished Basement Adds Valuable Extra Living Space, Complete With A Full Bath, Making It Perfect For Recreation, A Home Gym, Or Additional Guest Accommodations. This Home Is A Fantastic Opportunity For Those Seeking Space And Modern Amenities In A Desirable Neighborhood. Don't Miss Out On This Gem!
Rooms Sizes
Kitchen:
First
Dining Room:
First
Living Room:
First
Family Room:
n/a
Den:
n/a
Bedroom 1:
First
Bedroom 2:
Second
Bedroom 3:
Second
Bedroom 4:
Second
Room Levels
Basement:
n/a
Ground:
n/a
Level 1:
n/a
Level 2:
n/a
Level 3:
n/a
Level Other:
n/a
Room Features
Kitchen:
Center Island, Separate Dining Area
Dining Room:
Formal Dining Room
Master Bedroom:
Full Bath, Sitting Room
Bath:
Stall Shower, Stall Shower And Tub
Interior Features
Square Foot:
n/a
Year Renovated:
2024
Basement:
Yes - Finished
Full Baths:
4
Half Baths:
0
Appliances:
Carbon Monoxide Detector, Dishwasher, Kitchen Exhaust Fan, Range/Oven-Gas, Refrigerator, Sump Pump
Flooring:
Wood
Fireplaces:
1
Fireplace:
Living Room
Interior:
CODetect,AlrmFire,FireExtg,SmokeDet,StallTub
Exterior Features
Garage Space:
1-Car
Garage:
Attached Garage
Driveway:
2 Car Width
Roof:
Asphalt Shingle
Exterior:
Vertical Siding, Vinyl Siding
Swimming Pool:
No
Pool:
n/a
Utilities
Heating System:
2 Units, Forced Hot Air, Multi-Zone
Heating Source:
Gas-Natural
Cooling:
2 Units, Central Air, Multi-Zone Cooling
Water Heater:
Gas
Water:
Public Water
Sewer:
Public Sewer
Services:
n/a
Lot Features
Acres:
0.14
Lot Dimensions:
75X80
Lot Features:
Corner, Level Lot
School Information
Elementary:
CLIFTON
Middle:
CLIFTON
High School:
CLIFTON
Community Information
County:
Passaic
Town:
Clifton City
Neighborhood:
n/a
Application Fee:
n/a
Association Fee:
n/a
Fee Includes:
n/a
Amenities:
n/a
Pets:
n/a
Financial Considerations
List Price:
$899,888
Tax Amount:
$8,841
Land Assessment:
$94,900
Build. Assessment:
$57,700
Total Assessment:
$152,600
Tax Rate:
5.79
Tax Year:
2023
Ownership Type:
Fee Simple
Listing Information
MLS ID:
3930079
List Date:
10-17-2024
Days On Market:
19
Listing Broker:
UNITED REAL ESTATE
Listing Agent:
Jhony Arboleda








































Request More Information
Shawn and Diane Fox
RE/MAX American Dream
3108 Route 10 West
Denville, NJ 07834
Call: (973) 277-7853
Web: EdenLaneLiving.com

