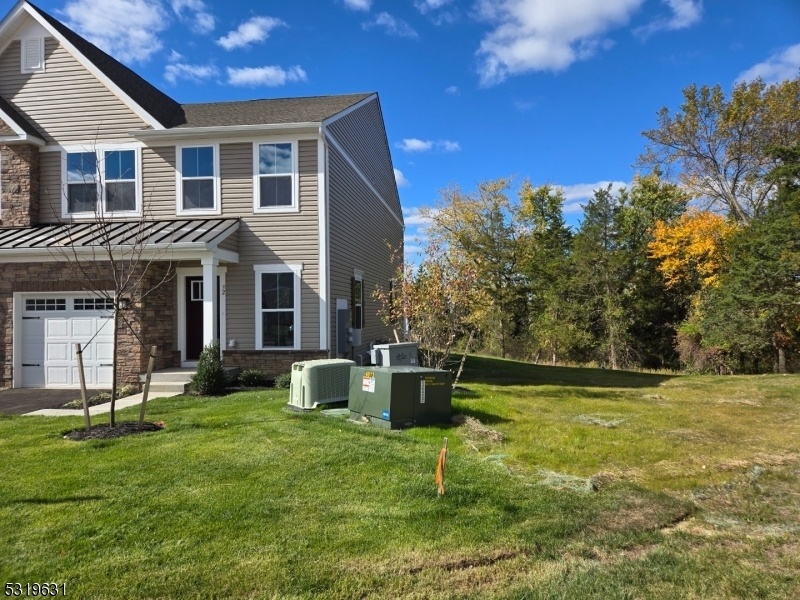32 Owen Ct
Franklin Twp, NJ 08873











































Price: $4,500
GSMLS: 3930076Type: Condo/Townhouse/Co-op
Beds: 3
Baths: 2 Full & 1 Half
Garage: 1-Car
Basement: Yes
Year Built: 2024
Pets: Call
Available: Immediately, Vacant
Description
Be The First Lucky Person To Move Into This Brand-new Never Lived-in Sunny End-unit Townhome, 2569 Sq Ft Including Finished Basement, 3br 2.5 Baths, Full Finished Basement W/large Storage Area, Garage, Amazing Open Floor Plan, Beautiful Quartz Eat-in Kitchen W/large Center Island/snack-counter, Upgraded Ss Appls W/double Ovens, 5-burner Gas Stove, Built-in Microwave Oven W/exterior-venting, Big Pantry, Attractive Sub-way Tiled Back-splash, Adjacent Dining Area Open To A Large Family Rm & Sliders To A Large Private Rear Trek-deck + Plus Formal Living Rm As You Enter The Home. 2nd Level Has 3 Nice Sized Bedrooms, Very Spacious Primary Br W/high Vaulted Ceilings, Large Walk-in-closet + Upscale Primary Bathroom W/double Sinks & Walk-in-shower, 2 More Nice Sized Bedroom's & Convenient Laundry Rm W/brand New Washer & Dryer + Utility Sink, All This + Full Finished Basement W/very Large Rec-rm Area + Large Unfinished Storage Space. Home Features Energy Efficient Upgraded Led Recessed Lighting Thru-out Home, 90+ % High-efficient Gas Heat & Central Air, Pets Allowed But W/restrictions Apply, Available Immediately/home Is Vacant, Tenants Pays All Utilities, Gas/electric/water/sewer, Great Location Only 2 Min To I-287, You Will Love This Brand-new Home.
Rental Info
Lease Terms:
1 Year, 2 Years
Required:
1.5MthSy,CredtRpt,IncmVrfy,TenAppl,TenInsRq
Tenant Pays:
Electric, Gas, Heat, Hot Water, Sewer, Water
Rent Includes:
Maintenance-Common Area, Taxes, Trash Removal
Tenant Use Of:
Basement, Laundry Facilities, Storage Area
Furnishings:
Unfurnished
Age Restricted:
No
Handicap:
n/a
General Info
Square Foot:
2,569
Renovated:
n/a
Rooms:
7
Room Features:
Center Island, Eat-In Kitchen, Pantry, Walk-In Closet
Interior:
High Ceilings, Walk-In Closet
Appliances:
Dishwasher, Dryer, Kitchen Exhaust Fan, Microwave Oven, Range/Oven-Gas, Refrigerator, Washer
Basement:
Yes - Finished, Full
Fireplaces:
No
Flooring:
n/a
Exterior:
Deck
Amenities:
n/a
Room Levels
Basement:
Rec Room, Storage Room, Utility Room
Ground:
n/a
Level 1:
Dining Room, Family Room, Kitchen, Living Room, Powder Room
Level 2:
3 Bedrooms, Laundry Room
Level 3:
Attic
Room Sizes
Kitchen:
15x14 First
Dining Room:
12x10
Living Room:
13x12 First
Family Room:
16x15 First
Bedroom 1:
17x15 Second
Bedroom 2:
14x11 Second
Bedroom 3:
12x11 First
Parking
Garage:
1-Car
Description:
Attached,DoorOpnr,InEntrnc
Parking:
n/a
Lot Features
Acres:
n/a
Dimensions:
n/a
Lot Description:
Cul-De-Sac
Road Description:
n/a
Zoning:
Residential
Utilities
Heating System:
Forced Hot Air
Heating Source:
Gas-Natural
Cooling:
Central Air
Water Heater:
Gas
Utilities:
Gas-Natural
Water:
Public Water
Sewer:
Public Sewer
Services:
Garbage Included
School Information
Elementary:
n/a
Middle:
n/a
High School:
n/a
Community Information
County:
Somerset
Town:
Franklin Twp.
Neighborhood:
New Development/Ryan
Location:
Residential Area
Listing Information
MLS ID:
3930076
List Date:
10-18-2024
Days On Market:
12
Listing Broker:
BHHS FOX & ROACH
Listing Agent:
David Castellano











































Request More Information
Shawn and Diane Fox
RE/MAX American Dream
3108 Route 10 West
Denville, NJ 07834
Call: (973) 277-7853
Web: EdenLaneLiving.com

