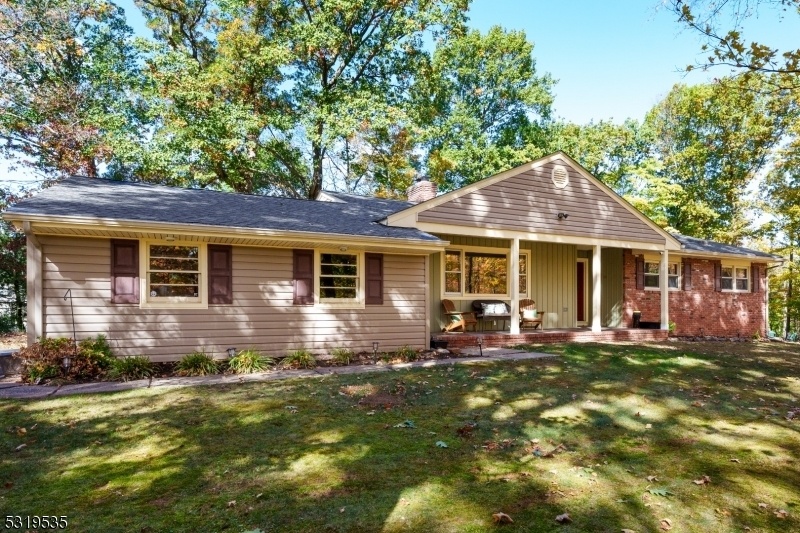94 Johnson Dr
Montgomery Twp, NJ 08502
































Price: $625,000
GSMLS: 3930020Type: Single Family
Style: Ranch
Beds: 4
Baths: 2 Full & 1 Half
Garage: 2-Car
Year Built: 1962
Acres: 1.29
Property Tax: $12,093
Description
With Its 1.29 Scenic Acres, This Home Greets With Sprawling Picturesque Grounds That Feel Like Your Very Own Private Park. And Since You're In An Established Belle Mead Neighborhood, You Get That Coveted Balance Of Privacy Without Isolation. Enjoy The Woodsy Views From The Large Front Porch, Then Step Inside To An Open-concept Floor Plan, Which Features The Living Room With A Gas Fireplace And The Dining Room. Under Current Ownership, The Kitchen Was Renovated, The Roof Was Replaced, And The Driveway Was Redone. Each Of The Two-and-a-half Bathrooms Is Also Up To Date. With Four Sun-drenched Bedrooms, Each Boasting Its Own Skylight, You Can Wake Up With Serene Sky Views Every Morning. There's Even A Large, Finished Basement, Giving You Versatile Spaces For Anything From A Game Room To A Home Gym! Hardwood Floors Flow Throughout The Home, Adding A Touch Of Warmth Underfoot. With Blue Ribbon Montgomery Schools, Proximity To Princeton For A Night On The Town, And Easy Access To Major Commuting Routes, This Is A Truly Special Offering, Ready To Be The Backdrop For All Your Future Memories!
Rooms Sizes
Kitchen:
15x10 First
Dining Room:
12x10 First
Living Room:
21x13 First
Family Room:
13x16 First
Den:
n/a
Bedroom 1:
17x16 First
Bedroom 2:
11x12 First
Bedroom 3:
12x15 First
Bedroom 4:
13x11 First
Room Levels
Basement:
n/a
Ground:
n/a
Level 1:
n/a
Level 2:
n/a
Level 3:
n/a
Level Other:
n/a
Room Features
Kitchen:
Galley Type
Dining Room:
n/a
Master Bedroom:
1st Floor
Bath:
Stall Shower
Interior Features
Square Foot:
n/a
Year Renovated:
n/a
Basement:
Yes - Finished, Full, Unfinished
Full Baths:
2
Half Baths:
1
Appliances:
Dishwasher, Dryer, Microwave Oven, Range/Oven-Gas, Refrigerator, Washer
Flooring:
Wood
Fireplaces:
1
Fireplace:
Family Room
Interior:
n/a
Exterior Features
Garage Space:
2-Car
Garage:
Attached Garage
Driveway:
Circular
Roof:
Asphalt Shingle
Exterior:
Vinyl Siding
Swimming Pool:
No
Pool:
n/a
Utilities
Heating System:
Forced Hot Air
Heating Source:
Gas-Natural
Cooling:
Central Air
Water Heater:
Gas
Water:
Well
Sewer:
Septic
Services:
n/a
Lot Features
Acres:
1.29
Lot Dimensions:
n/a
Lot Features:
n/a
School Information
Elementary:
n/a
Middle:
n/a
High School:
n/a
Community Information
County:
Somerset
Town:
Montgomery Twp.
Neighborhood:
n/a
Application Fee:
n/a
Association Fee:
n/a
Fee Includes:
n/a
Amenities:
n/a
Pets:
n/a
Financial Considerations
List Price:
$625,000
Tax Amount:
$12,093
Land Assessment:
$225,000
Build. Assessment:
$128,300
Total Assessment:
$353,300
Tax Rate:
3.38
Tax Year:
2024
Ownership Type:
Fee Simple
Listing Information
MLS ID:
3930020
List Date:
10-15-2024
Days On Market:
32
Listing Broker:
CALLAWAY HENDERSON SOTHEBY'S IR
Listing Agent:
Susan Hughes
































Request More Information
Shawn and Diane Fox
RE/MAX American Dream
3108 Route 10 West
Denville, NJ 07834
Call: (973) 277-7853
Web: EdenLaneLiving.com

