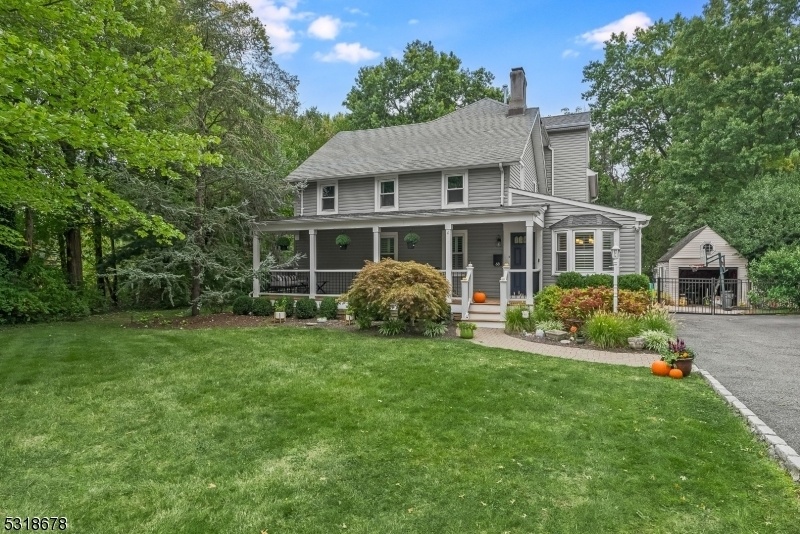68 Kings Rd
Chatham Boro, NJ 07928



























Price: $995,000
GSMLS: 3929705Type: Single Family
Style: Colonial
Beds: 5
Baths: 3 Full & 1 Half
Garage: No
Year Built: 1890
Acres: 0.31
Property Tax: $15,435
Description
Welcome To This Modern Farmhouse Conveniently Located Just A Short Distance From Chatham's Vibrant Downtown! This Beautifully Renovated 5 Bedroom & 3-1/2 Bathroom Home With Multiple Additional Work/play Flex Spaces Is Close To Town, Schools & Train! Come Right In To Your Bright & Spacious Canterbury-designed Dream Kitchen, Renovated In 2018 With Upgrades Galore - Including A Gorgeous Honed Granite Topped Center Island, Wolf 48 Inch Dual Oven With 8 Burner Range, Brookhaven Custom Cabinets, Shaws Farmhouse Sink, Marvel Beverage Fridge, Spectacular Designer Lighting And Sunny Skylight! The Dining Room Features Custom Built-in Cabinetry And Recessed 170 Bottle Wine Fridge By N'finity, While Separate Living & Family Room Spaces With Custom Wood Shutters And Refinished Wood Floors Complete The Expansive First Level. Convenient 2nd Floor Laundry Located Just Outside The Luxurious En-suite Primary Bedroom With Two Nicely Appointed Walk-in Closets. Hardwood Flooring Located Underneath Carpeting In The Three Additional 2nd Floor Bedrooms. The Renovated 3rd Floor Allows For An Extra Bedroom & Bonus Flex Space For Work/play, And The 2013 Finished Basement With Waterproofing Creates An Additional Living Area. Outside You'll Find A Relaxing Oasis With Expanded Brick Patio, Fire Pit, Newer Shed And An Expansive, Level, Fully Fenced Yard With Gorgeous Landscaping. Nest Thermostats, Doorbell And Smoke/carbon Monoxide Detectors Make This Smart House One Which Is Not To Be Missed!
Rooms Sizes
Kitchen:
26x15 First
Dining Room:
16x12 First
Living Room:
16x14 First
Family Room:
20x18 First
Den:
n/a
Bedroom 1:
17x17 Second
Bedroom 2:
14x10 Second
Bedroom 3:
13x11 Second
Bedroom 4:
16x13 Second
Room Levels
Basement:
Rec Room, Storage Room
Ground:
n/a
Level 1:
Bath(s) Other, Breakfast Room, Dining Room, Family Room, Kitchen, Living Room, Office, Porch, Powder Room
Level 2:
4 Or More Bedrooms, Bath Main, Bath(s) Other, Laundry Room
Level 3:
1Bedroom,RecRoom
Level Other:
n/a
Room Features
Kitchen:
Center Island, Eat-In Kitchen
Dining Room:
Formal Dining Room
Master Bedroom:
Full Bath, Walk-In Closet
Bath:
Stall Shower
Interior Features
Square Foot:
n/a
Year Renovated:
2018
Basement:
Yes - Finished-Partially, French Drain
Full Baths:
3
Half Baths:
1
Appliances:
Carbon Monoxide Detector, Dishwasher, Dryer, Generator-Hookup, Kitchen Exhaust Fan, Microwave Oven, Range/Oven-Gas, Refrigerator, Sump Pump, Washer, Wine Refrigerator
Flooring:
Carpeting, Tile, Wood
Fireplaces:
No
Fireplace:
n/a
Interior:
Bar-Dry, Blinds, Carbon Monoxide Detector, Fire Extinguisher, Skylight, Smoke Detector
Exterior Features
Garage Space:
No
Garage:
Detached Garage
Driveway:
2 Car Width, Blacktop
Roof:
Asphalt Shingle
Exterior:
Vinyl Siding
Swimming Pool:
n/a
Pool:
n/a
Utilities
Heating System:
3 Units, Forced Hot Air
Heating Source:
Gas-Natural
Cooling:
3 Units, Ceiling Fan, Central Air, Multi-Zone Cooling
Water Heater:
Gas
Water:
Public Water
Sewer:
Public Sewer
Services:
Cable TV Available, Garbage Extra Charge
Lot Features
Acres:
0.31
Lot Dimensions:
68X198
Lot Features:
Level Lot
School Information
Elementary:
Washington Avenue School (K-3)
Middle:
Chatham Middle School (6-8)
High School:
Chatham High School (9-12)
Community Information
County:
Morris
Town:
Chatham Boro
Neighborhood:
n/a
Application Fee:
n/a
Association Fee:
n/a
Fee Includes:
n/a
Amenities:
n/a
Pets:
n/a
Financial Considerations
List Price:
$995,000
Tax Amount:
$15,435
Land Assessment:
$424,900
Build. Assessment:
$568,400
Total Assessment:
$993,300
Tax Rate:
1.55
Tax Year:
2023
Ownership Type:
Fee Simple
Listing Information
MLS ID:
3929705
List Date:
10-16-2024
Days On Market:
6
Listing Broker:
KELLER WILLIAMS REALTY
Listing Agent:
Saritte Harel



























Request More Information
Shawn and Diane Fox
RE/MAX American Dream
3108 Route 10 West
Denville, NJ 07834
Call: (973) 277-7853
Web: EdenLaneLiving.com




