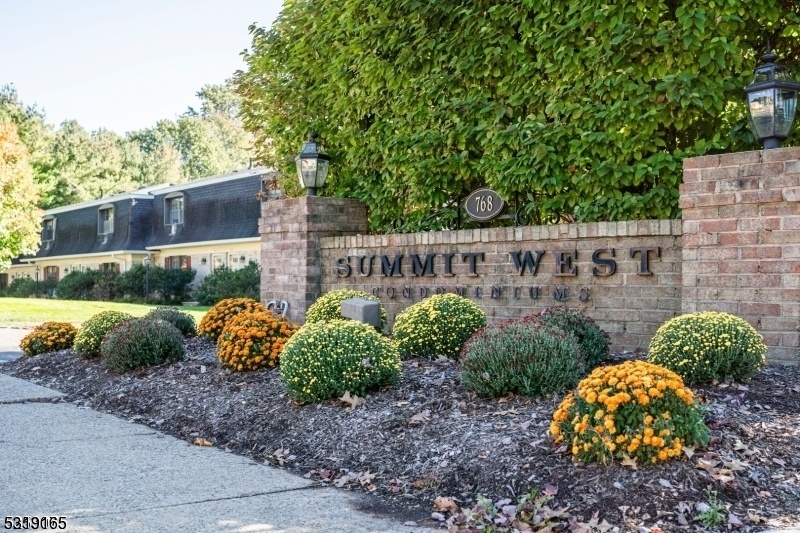768 Springfield Ave E1
Summit City, NJ 07901
















Price: $3,100
GSMLS: 3929612Type: Condo/Townhouse/Co-op
Beds: 2
Baths: 2 Full & 1 Half
Garage: No
Basement: No
Year Built: 1977
Pets: Call
Available: Immediately
Description
Spacious Two Bedroom & Two Full Bathroom Condo Unit Plus Powder Room & In Unit Laundry. Recent Renovations To The Primary En-suite Bath And The Kitchen. Hardwood Floors Throughout & No Carpeting. Great Space And Unit Is Situated Beautifully In The Community. Parking For 2nd Car In The Shared Parking Lot Plus A One Car Dedicated Garage With Built In Private Entry To The Unit. Washer & Dryer Included In Unit On Lower Level. This Townhome Has A Private Entry - Not Shared Or Common Hallway. Small Quiet Community Offering A Short Walk To Kings Grocery Store Right Next Door Plus The New Providence Train Station Is Just Steps Away On Division Avenue - Also Right Next Door. Convenience Plus Space And Location. All Tenants Must Be Screened Through The Ntn National Tenants Network & High Credit Score Is A Requirement. Rent Includes Heat And Hot Water. Tenant Pays All Other Utilities.
Rental Info
Lease Terms:
1 Year, 2 Years, 3-5 Years, 5 Or More Years
Required:
1 Month Advance, 1.5 Month Security, See Remarks
Tenant Pays:
Electric, Gas
Rent Includes:
Heat, Water
Tenant Use Of:
n/a
Furnishings:
Unfurnished
Age Restricted:
No
Handicap:
n/a
General Info
Square Foot:
n/a
Renovated:
n/a
Rooms:
5
Room Features:
n/a
Interior:
n/a
Appliances:
Dishwasher, Range/Oven-Gas, Refrigerator
Basement:
No
Fireplaces:
No
Flooring:
Tile, Wood
Exterior:
Deck
Amenities:
n/a
Room Levels
Basement:
GarEnter,Laundry,PowderRm
Ground:
n/a
Level 1:
Dining Room, Kitchen, Living Room
Level 2:
2 Bedrooms, Bath Main, Bath(s) Other
Level 3:
n/a
Room Sizes
Kitchen:
11x11 First
Dining Room:
11x11
Living Room:
18x13 First
Family Room:
n/a
Bedroom 1:
18x11 Second
Bedroom 2:
12x10 Second
Bedroom 3:
n/a
Parking
Garage:
No
Description:
Attached Garage
Parking:
2
Lot Features
Acres:
n/a
Dimensions:
n/a
Lot Description:
n/a
Road Description:
n/a
Zoning:
Residential
Utilities
Heating System:
Baseboard - Electric, See Remarks
Heating Source:
See Remarks
Cooling:
Wall A/C Unit(s)
Water Heater:
See Remarks
Utilities:
Electric, See Remarks
Water:
Public Water, See Remarks
Sewer:
Public Sewer
Services:
n/a
School Information
Elementary:
Franklin
Middle:
Summit MS
High School:
Summit HS
Community Information
County:
Union
Town:
Summit City
Neighborhood:
Summit West
Location:
Residential Area
Listing Information
MLS ID:
3929612
List Date:
10-16-2024
Days On Market:
16
Listing Broker:
COLDWELL BANKER REALTY
Listing Agent:
Corinne Dejianne
















Request More Information
Shawn and Diane Fox
RE/MAX American Dream
3108 Route 10 West
Denville, NJ 07834
Call: (973) 277-7853
Web: EdenLaneLiving.com

