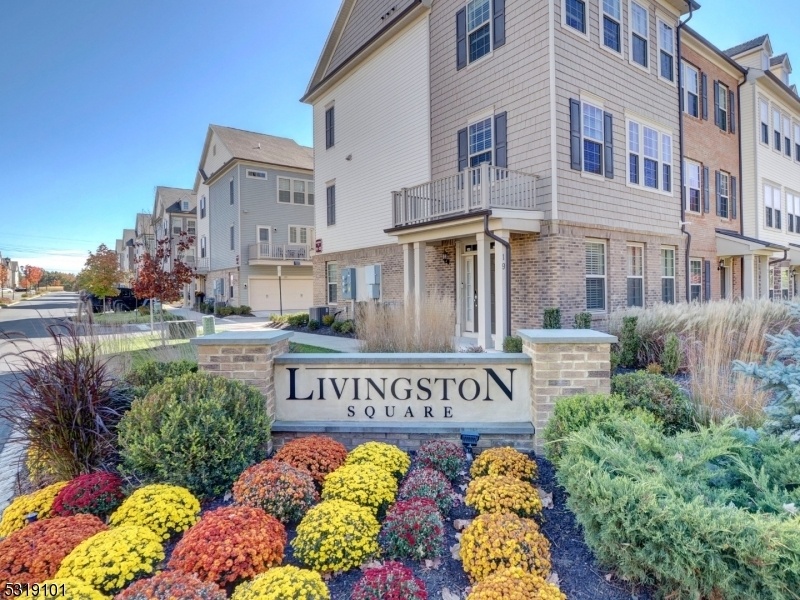33 Ambrosia Ct
Livingston Twp, NJ 07039




























Price: $825,000
GSMLS: 3929586Type: Single Family
Style: Townhouse-End Unit
Beds: 3
Baths: 2 Full & 1 Half
Garage: 2-Car
Year Built: 2019
Acres: 10.38
Property Tax: $13,705
Description
Welcome To Your Dream Home In Livingston Square! This Stunning End-unit Townhome, Less Than Five Years Old, Offers A Perfect Blend Of Modern Luxury And Convenient Living. Unlike Most Units, It Boasts A Rare Private Setting With No Buildings Obstructing Your View, Creating Your Own Peaceful Oasis. Versatile Ground-level Space, Perfect For Home Office/recreation Room, Gym, Or Library. The Main Floor Impresses With Elegant Wood Flooring And Open-concept Design, Seamlessly Connecting The Gourmet Kitchen, Living Area, And Caf Space " Ideal For Entertaining And Daily Life. The Chef's Kitchen Features Grey Shaker Cabinets, A Spacious Double Pantry, And A Stunning Center Island With Breakfast Bar And Quartz Countertops. Enjoy The Sun Deck For Outdoor Relaxation. Upstairs, Find Three Bedrooms, Two Full Baths, And Laundry Area. The Primary Suite Boasts Two Walk-in Closets And An En-suite Bath With Double Vanity And Large Step-in Shower. Livingston Offers Top-rated Schools And Quick Commutes To Nyc, Newark Airport & Morristown. Commuters Will Appreciate The Nearby Express Bus To Nyc And Town-operated Shuttle To South Orange Train Station At Livingston Mall. Enjoy Local Shopping, Dining, Entertainment, And Outdoor Activities. This Townhome Perfectly Blends Elegance, Convenience, And Community, Complete With A Two-car Garage And Very Low Hoa Fees!
Rooms Sizes
Kitchen:
17x16 First
Dining Room:
18x8 First
Living Room:
19x14 First
Family Room:
16x12 Ground
Den:
n/a
Bedroom 1:
14x12 Second
Bedroom 2:
10x11 Second
Bedroom 3:
9x9 Second
Bedroom 4:
n/a
Room Levels
Basement:
n/a
Ground:
FamilyRm,Foyer,GarEnter,InsdEntr,Utility,Walkout
Level 1:
Dining Room, Kitchen, Living Room, Pantry, Porch, Powder Room
Level 2:
3 Bedrooms, Bath Main, Bath(s) Other, Laundry Room
Level 3:
n/a
Level Other:
n/a
Room Features
Kitchen:
Center Island, Eat-In Kitchen, Pantry
Dining Room:
Formal Dining Room
Master Bedroom:
Full Bath, Walk-In Closet
Bath:
Stall Shower
Interior Features
Square Foot:
1,935
Year Renovated:
n/a
Basement:
No
Full Baths:
2
Half Baths:
1
Appliances:
Carbon Monoxide Detector, Cooktop - Gas, Dishwasher, Kitchen Exhaust Fan, Wall Oven(s) - Gas
Flooring:
Tile, Wood
Fireplaces:
No
Fireplace:
n/a
Interior:
Blinds,CODetect,SecurSys,SmokeDet,StallTub,WlkInCls,WndwTret
Exterior Features
Garage Space:
2-Car
Garage:
Built-In,DoorOpnr,InEntrnc,OnStreet
Driveway:
Common
Roof:
Asphalt Shingle
Exterior:
Brick, Vinyl Siding
Swimming Pool:
No
Pool:
n/a
Utilities
Heating System:
1 Unit, Forced Hot Air
Heating Source:
Gas-Natural
Cooling:
1 Unit, Central Air
Water Heater:
Gas
Water:
Public Water
Sewer:
Public Sewer
Services:
Fiber Optic Available, Garbage Included
Lot Features
Acres:
10.38
Lot Dimensions:
n/a
Lot Features:
Corner, Level Lot
School Information
Elementary:
BURNET
Middle:
HERITAGE
High School:
LIVINGSTON
Community Information
County:
Essex
Town:
Livingston Twp.
Neighborhood:
Livingston Square
Application Fee:
$476
Association Fee:
$238 - Monthly
Fee Includes:
Maintenance-Common Area, Maintenance-Exterior, Snow Removal
Amenities:
n/a
Pets:
Yes
Financial Considerations
List Price:
$825,000
Tax Amount:
$13,705
Land Assessment:
$200,000
Build. Assessment:
$377,800
Total Assessment:
$577,800
Tax Rate:
2.37
Tax Year:
2023
Ownership Type:
Condominium
Listing Information
MLS ID:
3929586
List Date:
10-14-2024
Days On Market:
70
Listing Broker:
COLDWELL BANKER REALTY
Listing Agent:
Suzan Adedipe




























Request More Information
Shawn and Diane Fox
RE/MAX American Dream
3108 Route 10 West
Denville, NJ 07834
Call: (973) 277-7853
Web: EdenLaneLiving.com

