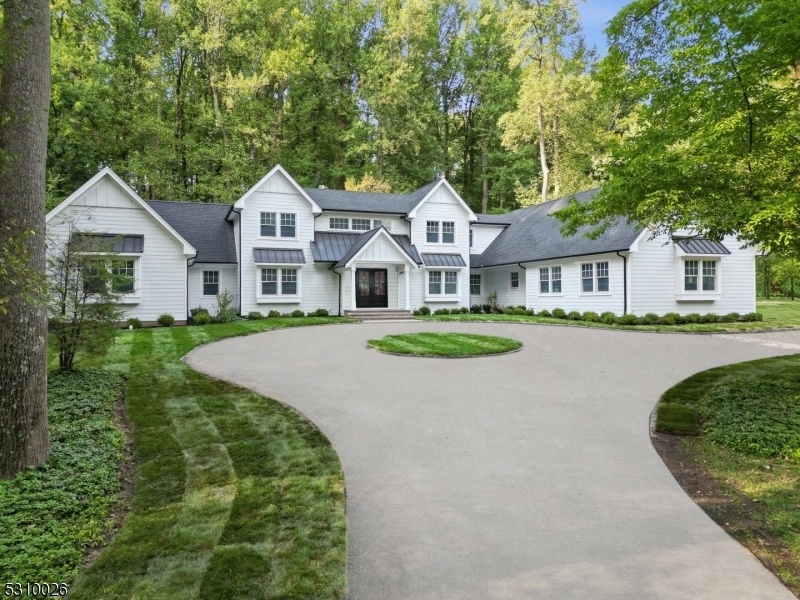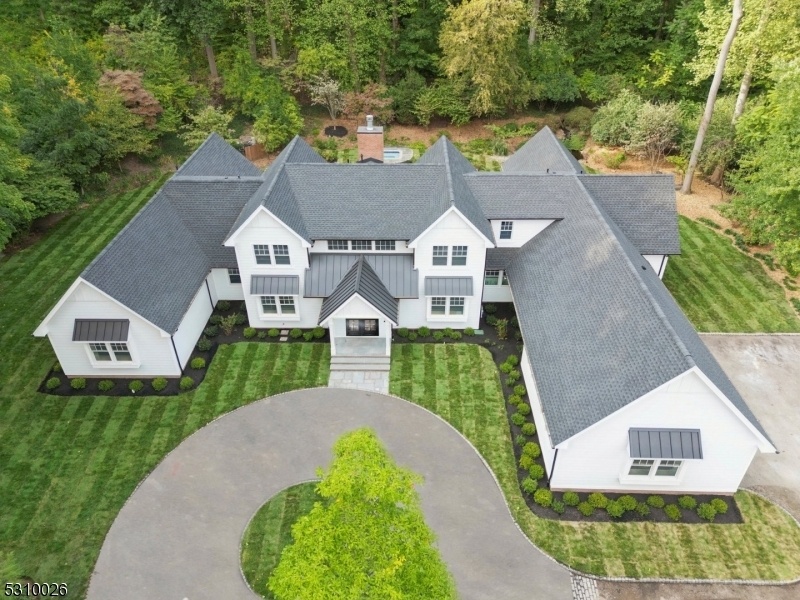15 Maryknoll Dr
Harding Twp, NJ 07920

































Price: $3,400,000
GSMLS: 3929416Type: Single Family
Style: Colonial
Beds: 6
Baths: 5 Full & 2 Half
Garage: 2-Car
Year Built: 2024
Acres: 4.09
Property Tax: $18,705
Description
This 6 Bedroom, 5.2 Bath Modern Farmhouse Is Truly A Masterpiece Perfectly Set On Over 4 Private Acres In Bucolic Harding Township. New Construction From The Foundation Up, This Home Exudes Timeless Elegance And Top-tier Craftsmanship, Offering A Serene Retreat On A Quiet Street. Enter Through A Grand Two-story Foyer, Flanked By Two Rooms Ideal For His And Hers Offices Or Sitting Areas. The Expansive Family Room Features A Wood-burning Fireplace And Stunning Views Of The Saltwater Pool, Jacuzzi, And Landscaped Grounds. Dual Sliding Doors Lead To A Brick And Bluestone Patio, Perfect For Outdoor Living.the Chef's Kitchen, With Top-of-the-line Appliances, Two Islands, And A Breakfast Bar, Opens To A Butler's Pantry And Banquet-sized Dining Room. The Mudroom Includes A Laundry Area, Cubbies, And A Bath With A Dog Shower. The Main Level Shines With The West Wing Guest Suite, Offering An Ensuite Bath, Two Walk-in Closets, And Private Pool Access. An Additional Bedroom, And Full Bath For The Pool, And A Bonus Room Completes This Private Wing. Upstairs Find Four Bedrooms, Three Full Baths, And A Second Laundry Room. The Primary Suite Is A Private Haven With His-and-hers Closets, A Spa-like Bath With A Soaking Tub, Oversized Frameless Shower, Double Vanity, Radiant Floors, And A Private Privy. The Lower Level Offers A Spacious Recreation Room And Ample Storage. This Residence Provides Modern Comfort And Efficiency And Is More Than A Home, It's A Lifestyle Of Luxury And Tranquility.
Rooms Sizes
Kitchen:
21x20 First
Dining Room:
17x21 First
Living Room:
n/a
Family Room:
43x19 First
Den:
First
Bedroom 1:
19x15 Second
Bedroom 2:
12x10 Second
Bedroom 3:
11x15 Second
Bedroom 4:
11x11 Second
Room Levels
Basement:
Rec Room, Storage Room
Ground:
n/a
Level 1:
2Bedroom,BathOthr,Breakfst,Den,DiningRm,FamilyRm,Foyer,Kitchen,Laundry,MudRoom,Office,PowderRm
Level 2:
4 Or More Bedrooms, Bath(s) Other
Level 3:
Attic
Level Other:
n/a
Room Features
Kitchen:
Breakfast Bar, Center Island, Eat-In Kitchen, Pantry
Dining Room:
Formal Dining Room
Master Bedroom:
Full Bath, Walk-In Closet
Bath:
Soaking Tub, Stall Shower
Interior Features
Square Foot:
n/a
Year Renovated:
n/a
Basement:
Yes - Crawl Space, Finished-Partially, French Drain, Partial
Full Baths:
5
Half Baths:
2
Appliances:
Carbon Monoxide Detector, Dishwasher, Generator-Built-In, Kitchen Exhaust Fan, Microwave Oven, Range/Oven-Gas, Refrigerator, Sump Pump, Water Softener-Own, Wine Refrigerator
Flooring:
Marble, Tile, Vinyl-Linoleum, Wood
Fireplaces:
1
Fireplace:
Family Room, Wood Burning
Interior:
BarWet,CODetect,CeilHigh,SmokeDet,SoakTub,StallShw,TubShowr,WlkInCls
Exterior Features
Garage Space:
2-Car
Garage:
Attached Garage
Driveway:
1 Car Width, Blacktop, Gravel
Roof:
Asphalt Shingle
Exterior:
Composition Siding
Swimming Pool:
Yes
Pool:
Heated, In-Ground Pool
Utilities
Heating System:
4+ Units, Forced Hot Air, Multi-Zone, Radiant - Electric
Heating Source:
Gas-Natural
Cooling:
4+ Units, Central Air, Multi-Zone Cooling
Water Heater:
Gas
Water:
Well
Sewer:
Septic 5+ Bedroom Town Verified
Services:
n/a
Lot Features
Acres:
4.09
Lot Dimensions:
n/a
Lot Features:
n/a
School Information
Elementary:
n/a
Middle:
n/a
High School:
n/a
Community Information
County:
Morris
Town:
Harding Twp.
Neighborhood:
n/a
Application Fee:
n/a
Association Fee:
n/a
Fee Includes:
n/a
Amenities:
n/a
Pets:
n/a
Financial Considerations
List Price:
$3,400,000
Tax Amount:
$18,705
Land Assessment:
$754,300
Build. Assessment:
$54,800
Total Assessment:
$809,100
Tax Rate:
1.16
Tax Year:
2023
Ownership Type:
Fee Simple
Listing Information
MLS ID:
3929416
List Date:
10-15-2024
Days On Market:
37
Listing Broker:
COMPASS NEW JERSEY, LLC
Listing Agent:
Susan Oldendorp

































Request More Information
Shawn and Diane Fox
RE/MAX American Dream
3108 Route 10 West
Denville, NJ 07834
Call: (973) 277-7853
Web: EdenLaneLiving.com




