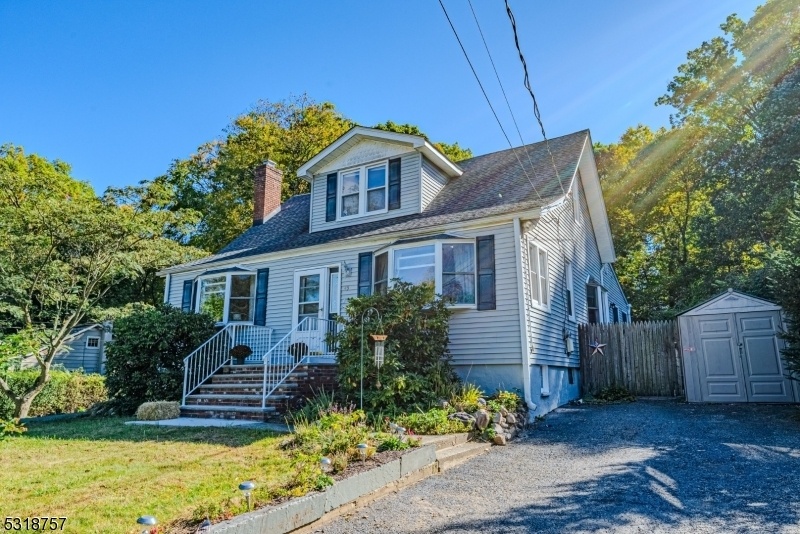43 Tomahawk Trail
Denville Twp, NJ 07834















































Price: $625,000
GSMLS: 3929409Type: Single Family
Style: Colonial
Beds: 5
Baths: 3 Full
Garage: No
Year Built: 1928
Acres: 0.36
Property Tax: $8,691
Description
Expansive And Charming Indian Lake Cape. Lake Living At Its Best! Versatile Floor Plan, Flexible Layout. 2000+ Square Feet - Lots Of Living Space! Large Living Room With Brick Faced, Wood Burning Fireplace. Formal Dining Room With Arched Ways Opens To The Sunny Office Space. Large, Eat In Kitchen. Natural Gas Cooking. Large Family Room With Access To The Back Deck. Jack & Jill Style Bathroom Connects To One Of The Two 1st Floor Bedrooms With En-suites. Two Primary Suites On First Floor. One Walkouts To Backyard. Potential In-law Suite And Multigenerational Living. Upstairs Features The Other 3 Large Bedrooms, Ample Closet Space & 3rd Full Bath With Tub Shower. The Partially Finished Basement Offers A Ton Of Potential & Lots Of Storage. If The House Isn't Perfect Enough, You Will Fall In Love With The Beautiful, Private Deck & Yard! Above Ground Pool. New Roof & 4 New Skylights In 2019. New Masonry & Front Steps In 2020. New Furnace In 2022. New Carpet In 2023. Significant Investment & Upgrades. Located Only A Few Minutes' Drive To Downtown Denville, Nyc Midtown Direct Train/bus & Easy Access To Rt 80, 10, 46, 287. Great School Systems. Located In The Heart Of Indian Lake Which Offers (with Membership) 3 Beaches, Clubhouse, Bar & Year-round Activities For All Ages. Motorboats Allowed!
Rooms Sizes
Kitchen:
17x11 First
Dining Room:
13x11 First
Living Room:
21x21 First
Family Room:
15x12 First
Den:
n/a
Bedroom 1:
22x12 First
Bedroom 2:
15x11 First
Bedroom 3:
15x11 Second
Bedroom 4:
12x11 Second
Room Levels
Basement:
Rec Room, Storage Room, Utility Room
Ground:
n/a
Level 1:
1 Bedroom, Bath(s) Other, Dining Room, Family Room, Foyer, Kitchen, Living Room
Level 2:
4 Or More Bedrooms, Bath Main
Level 3:
n/a
Level Other:
n/a
Room Features
Kitchen:
Eat-In Kitchen, Separate Dining Area
Dining Room:
Formal Dining Room
Master Bedroom:
Full Bath
Bath:
n/a
Interior Features
Square Foot:
2,006
Year Renovated:
2005
Basement:
Yes - Finished-Partially, Full
Full Baths:
3
Half Baths:
0
Appliances:
Carbon Monoxide Detector, Dishwasher, Dryer, Microwave Oven, Range/Oven-Gas, Refrigerator, Washer
Flooring:
Laminate, Tile, Wood
Fireplaces:
1
Fireplace:
Living Room, Wood Burning
Interior:
Blinds,CODetect,FireExtg,SmokeDet,StallShw,TubShowr
Exterior Features
Garage Space:
No
Garage:
n/a
Driveway:
2 Car Width, Blacktop, Driveway-Exclusive, Off-Street Parking
Roof:
Asphalt Shingle
Exterior:
Vinyl Siding
Swimming Pool:
Yes
Pool:
Above Ground
Utilities
Heating System:
Baseboard - Hotwater
Heating Source:
Gas-Natural
Cooling:
Central Air
Water Heater:
Gas
Water:
Public Water
Sewer:
Public Sewer
Services:
Cable TV Available, Fiber Optic Available
Lot Features
Acres:
0.36
Lot Dimensions:
n/a
Lot Features:
Level Lot
School Information
Elementary:
n/a
Middle:
Valley View Middle (6-8)
High School:
Morris Knolls High School (9-12)
Community Information
County:
Morris
Town:
Denville Twp.
Neighborhood:
Indian Lake
Application Fee:
n/a
Association Fee:
n/a
Fee Includes:
n/a
Amenities:
BtGasAlw,ClubHous,LakePriv,MulSport,Playgrnd
Pets:
Yes
Financial Considerations
List Price:
$625,000
Tax Amount:
$8,691
Land Assessment:
$148,700
Build. Assessment:
$179,900
Total Assessment:
$328,600
Tax Rate:
2.65
Tax Year:
2023
Ownership Type:
Fee Simple
Listing Information
MLS ID:
3929409
List Date:
10-15-2024
Days On Market:
37
Listing Broker:
KELLER WILLIAMS METROPOLITAN
Listing Agent:
Mary K. Sheeran















































Request More Information
Shawn and Diane Fox
RE/MAX American Dream
3108 Route 10 West
Denville, NJ 07834
Call: (973) 277-7853
Web: EdenLaneLiving.com




