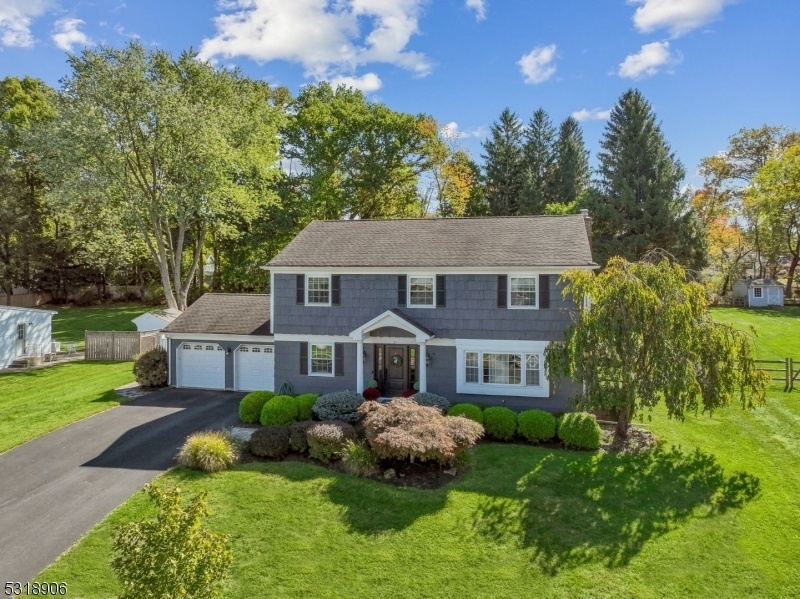31 Phoenix Dr
Mendham Boro, NJ 07945








































Price: $970,000
GSMLS: 3929371Type: Single Family
Style: Colonial
Beds: 4
Baths: 2 Full & 2 Half
Garage: 2-Car
Year Built: 1975
Acres: 0.62
Property Tax: $15,987
Description
Don't Miss The Opportunity To Live In One Of The Most Sought After Neighborhoods In Mendham! Move In Ready Classic Colonial W/ A Custom Pool & Spa Where Charm Meets Modern Flair In This Entertainer's Paradise! This Stunning Home Offers A Beautifully Open Floor Plan On A Generous Level, Private & Usable Lot. The Expansive Family Room, Complete W/ Custom Bookcases, Seamlessly Leads To A Stylish Eat-in Kitchen W/ Center Island. Enjoy The Convenience Of A Coffee Bar For Your Morning Routine & A Pantry For Ample Storage. Upstairs You Will Find Beautiful Hardwood Floors & 4 Spacious Bedrooms Including Primary W/ A Commodious Walk-in Closet. The Finished Ll Offers A Versatile Space For Games, Play, Or Movie Nights Complete W/ 1/2 Bath. Step Outside To Your Personal Oasis, Featuring A 35,000-gal Custom-shaped Gunite Pool W/ Paver Surroundings. This Private Space Is Perfect For Relaxation & Entertainment. The 3 Tier Composite Deck Is Designed For Hosting Large Gatherings. Situated In A Prime In-town Location, This Home Offers The Perfect Blend Of Convenience & Tranquility. Mendham Boasts A Top-rated School System. Hilltop Elementary & Mountainview Middle Schools Are Blue Ribbon Award Winning & Mendham Hs Is One Of The Few International Baccalaureate World School In Nj & Top Ranking. Whether You're Lounging By The Pool Or Enjoying The Vibrant Local Scene With Boutiques, Restaurants, Tennis Courts & Top Rated State Schools Moments Away, 31 Phoenix Drive Is Ready To Welcome You Home.
Rooms Sizes
Kitchen:
10x14 First
Dining Room:
18x13 First
Living Room:
17x13 First
Family Room:
16x15 First
Den:
12x14 First
Bedroom 1:
12x23 Second
Bedroom 2:
11x14 Second
Bedroom 3:
11x14 Second
Bedroom 4:
14x10 Second
Room Levels
Basement:
Bath(s) Other, Media Room, Rec Room, Storage Room, Utility Room
Ground:
n/a
Level 1:
Breakfst,DiningRm,FamilyRm,Foyer,GarEnter,Kitchen,Laundry,LivingRm,Office,Pantry,PowderRm
Level 2:
4 Or More Bedrooms, Bath Main, Bath(s) Other
Level 3:
n/a
Level Other:
n/a
Room Features
Kitchen:
Center Island, Eat-In Kitchen, Pantry
Dining Room:
Formal Dining Room
Master Bedroom:
Full Bath, Walk-In Closet
Bath:
Stall Shower
Interior Features
Square Foot:
n/a
Year Renovated:
2018
Basement:
Yes - Finished, Full
Full Baths:
2
Half Baths:
2
Appliances:
Carbon Monoxide Detector, Cooktop - Gas, Dishwasher, Dryer, Kitchen Exhaust Fan, Microwave Oven, Range/Oven-Gas, Refrigerator, Washer, Wine Refrigerator
Flooring:
Tile, Wood
Fireplaces:
1
Fireplace:
Living Room, Wood Burning
Interior:
Carbon Monoxide Detector, Fire Alarm Sys, Fire Extinguisher, Walk-In Closet
Exterior Features
Garage Space:
2-Car
Garage:
Attached Garage
Driveway:
2 Car Width, Blacktop
Roof:
Asphalt Shingle
Exterior:
Wood Shingle
Swimming Pool:
Yes
Pool:
Gunite, In-Ground Pool
Utilities
Heating System:
3 Units
Heating Source:
Gas-Natural
Cooling:
1 Unit
Water Heater:
Gas
Water:
Public Water
Sewer:
Public Sewer
Services:
Fiber Optic Available
Lot Features
Acres:
0.62
Lot Dimensions:
n/a
Lot Features:
n/a
School Information
Elementary:
Hilltop Elementary School (K-4)
Middle:
Mountain View Middle School (5-8)
High School:
n/a
Community Information
County:
Morris
Town:
Mendham Boro
Neighborhood:
n/a
Application Fee:
n/a
Association Fee:
n/a
Fee Includes:
n/a
Amenities:
n/a
Pets:
Yes
Financial Considerations
List Price:
$970,000
Tax Amount:
$15,987
Land Assessment:
$326,000
Build. Assessment:
$325,500
Total Assessment:
$651,500
Tax Rate:
2.45
Tax Year:
2023
Ownership Type:
Fee Simple
Listing Information
MLS ID:
3929371
List Date:
10-15-2024
Days On Market:
0
Listing Broker:
COMPASS NEW JERSEY, LLC
Listing Agent:
Laura Coutts








































Request More Information
Shawn and Diane Fox
RE/MAX American Dream
3108 Route 10 West
Denville, NJ 07834
Call: (973) 277-7853
Web: EdenLaneLiving.com




