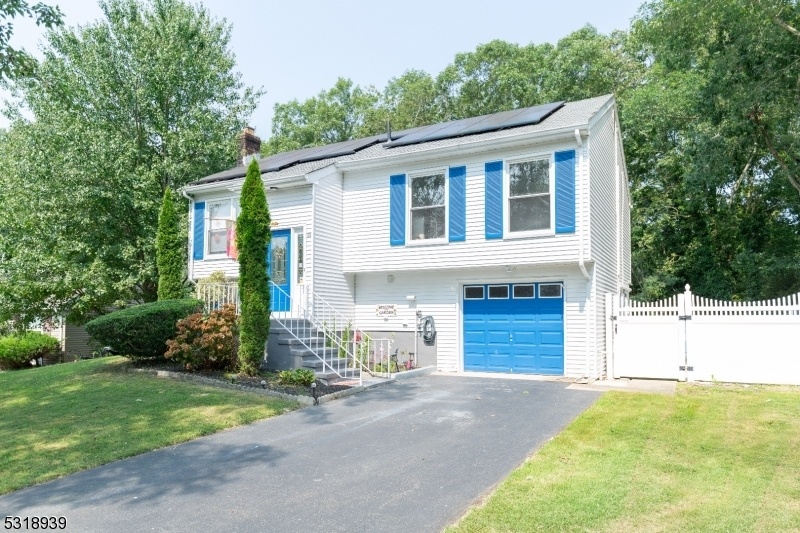29 Aspen Cir
Barnegat Twp, NJ 08005












































Price: $487,000
GSMLS: 3929365Type: Single Family
Style: Bi-Level
Beds: 3
Baths: 3 Full
Garage: No
Year Built: 1975
Acres: 0.15
Property Tax: $6,203
Description
Absolute Transformation With Whole Home Renovation! Open Concept Main Level W/ Beautiful Gray Walnut Engineered Hardwood Floors.recessed Lights & Modernized Closet With Barn Doors. Beautiful Updated Kitchen W/ Breakfast Bar, Seating For 3 & Pendant Lighting, White Marble Style Quartz Counters, S/s Appliances & Sliding Doors To Deck W/ Steps To Fenced-in Yard With In-ground Pool. Master Bedroom W/ 3 Closets & En-suite Finished With Gray Wood-like Tile Floor, Shower W/ Large White Textured Wall Tile, Pebble Tile On Floor & Niche And Frameless Shower Doors. Wall Tile Continues Around Rest Of Bathroom Accented By Floating White Vanity & Decorative Shelving.2nd Bedroom & Main Bath Including Blue Vanity W/ White Marble Style Stone Top, Gold Fixtures And Shower W/ Herringbone Floor & White Subway Wall Tile That Continues On Walls Around Bathroom. Ground Level Has Same Wide Plank Flooring Throughout.family Room W/ Kitchenette And 3rd Bedroom W/ Exterior Access & Direct Entry To 3rd Full Bath, Also Common To Family Rm, Featuring Gray Oversized Tile Floor, Shower W/ Large Marble Wall Tile & Small Marble-look Floor Tiles, Plus White Floating Vanity. This Level Can Be Guest Suite With Private Entrance.separate Split Systems In Bedroom & Family Rm. Sliders In Family Rm Open To Sunroom With New Windows & Wood-look Floor Tile. Laundry Rm With Garage Access.amazing Yard With In-ground Pool, Patio And Storage Sheds. Solar Panels Great For A/c & Pool! Close To Parkway And Under 10 Min To Beach
Rooms Sizes
Kitchen:
Second
Dining Room:
Second
Living Room:
Second
Family Room:
Ground
Den:
n/a
Bedroom 1:
Second
Bedroom 2:
Second
Bedroom 3:
Ground
Bedroom 4:
n/a
Room Levels
Basement:
n/a
Ground:
1Bedroom,BathOthr,FamilyRm,GarEnter,Laundry,OutEntrn,Sunroom,Utility
Level 1:
Foyer,OutEntrn
Level 2:
2Bedroom,BathMain,BathOthr,Kitchen,LivDinRm,OutEntrn,Porch
Level 3:
Attic
Level Other:
n/a
Room Features
Kitchen:
Breakfast Bar, Eat-In Kitchen, Separate Dining Area
Dining Room:
Living/Dining Combo
Master Bedroom:
Full Bath
Bath:
Stall Shower
Interior Features
Square Foot:
2,020
Year Renovated:
2021
Basement:
No
Full Baths:
3
Half Baths:
0
Appliances:
Dishwasher, Dryer, Kitchen Exhaust Fan, Range/Oven-Electric, Refrigerator, Washer
Flooring:
Tile, Wood
Fireplaces:
1
Fireplace:
Family Room, Heatolator
Interior:
StallShw
Exterior Features
Garage Space:
No
Garage:
n/a
Driveway:
1 Car Width, Blacktop, Driveway-Exclusive
Roof:
Asphalt Shingle
Exterior:
Vinyl Siding
Swimming Pool:
Yes
Pool:
In-Ground Pool
Utilities
Heating System:
Forced Hot Air, Multi-Zone, See Remarks
Heating Source:
Gas-Natural
Cooling:
Ceiling Fan, Central Air, Multi-Zone Cooling, See Remarks
Water Heater:
Gas
Water:
Public Water
Sewer:
Public Sewer
Services:
Cable TV, Garbage Included
Lot Features
Acres:
0.15
Lot Dimensions:
66 X 100
Lot Features:
n/a
School Information
Elementary:
n/a
Middle:
n/a
High School:
n/a
Community Information
County:
Ocean
Town:
Barnegat Twp.
Neighborhood:
Timbers
Application Fee:
n/a
Association Fee:
n/a
Fee Includes:
n/a
Amenities:
n/a
Pets:
n/a
Financial Considerations
List Price:
$487,000
Tax Amount:
$6,203
Land Assessment:
$84,500
Build. Assessment:
$123,700
Total Assessment:
$208,200
Tax Rate:
2.91
Tax Year:
2023
Ownership Type:
Fee Simple
Listing Information
MLS ID:
3929365
List Date:
10-15-2024
Days On Market:
22
Listing Broker:
EXP REALTY, LLC
Listing Agent:
Edgar Dillon












































Request More Information
Shawn and Diane Fox
RE/MAX American Dream
3108 Route 10 West
Denville, NJ 07834
Call: (973) 277-7853
Web: EdenLaneLiving.com

