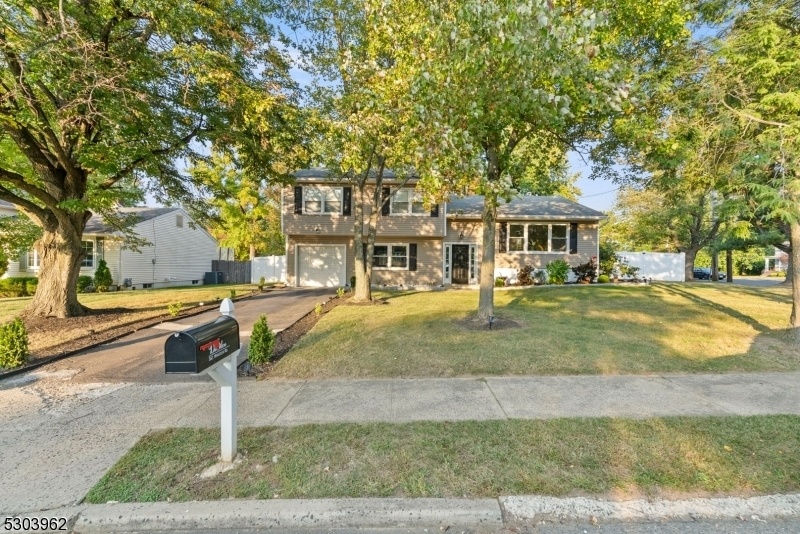361 Wheeler Rd
North Brunswick Twp, NJ 08902




















Price: $659,000
GSMLS: 3929319Type: Single Family
Style: Bi-Level
Beds: 3
Baths: 2 Full & 1 Half
Garage: 1-Car
Year Built: 1962
Acres: 0.27
Property Tax: $11,572
Description
Move Right Into This Beautifully Renovated 3-bedroom, 2.5-bathroom Single-family Home That Perfectly Blends Modern Upgrades With Timeless Appeal! The Brand-new Gourmet Kitchen Is A Chef's Dream, Featuring White Cabinets, Elegant Granite Countertops, A Large Center Island, And A Chic Subway Tile Backsplash, All Complemented By New Stainless Steel Appliances.this Home Offers Both Comfort And Style, With New Vinyl Flooring In The Family Room And Basement, While The Living Room, Dining Room, And Bedrooms Feature Refinished Dark Walnut Red Oak Hardwood Floors For A Sophisticated Touch. The Bright Master Suite Includes A Fully Updated En-suite Bath, And The Home Is Filled With Natural Light, Thanks To New Windows Throughout, Including New Basement Windows Installed In 2023.upgrades Like A Brand-new Air Conditioning System, New Electric Panel, And New Vinyl Siding Provide Peace Of Mind And Energy Efficiency. The Fenced-in Backyard Is Perfect For Outdoor Relaxation Or Entertaining.conveniently Located Near Major Highways And Nyc Transportation, This Home Is Ideal For Commuters And Is Just A 2-minute Walk To The Local School. The Widened One-car Garage And Extra Driveway Space Make Parking Easy.this Move-in-ready Home Has Everything You Need. Schedule Your Showing Today This Gem Won't Last Long!
Rooms Sizes
Kitchen:
First
Dining Room:
First
Living Room:
First
Family Room:
Ground
Den:
n/a
Bedroom 1:
Second
Bedroom 2:
Second
Bedroom 3:
Second
Bedroom 4:
n/a
Room Levels
Basement:
Pantry,Utility,Workshop
Ground:
Bath Main, Great Room, Outside Entrance, Rec Room
Level 1:
Dining Room, Kitchen, Living Room
Level 2:
3 Bedrooms, Bath Main
Level 3:
n/a
Level Other:
n/a
Room Features
Kitchen:
Center Island, Eat-In Kitchen
Dining Room:
Living/Dining Combo
Master Bedroom:
n/a
Bath:
n/a
Interior Features
Square Foot:
2,200
Year Renovated:
2022
Basement:
Yes - Finished, Full
Full Baths:
2
Half Baths:
1
Appliances:
Range/Oven-Gas, Refrigerator, See Remarks
Flooring:
Tile, Wood
Fireplaces:
No
Fireplace:
n/a
Interior:
AlrmFire,FireExtg,SmokeDet,SoakTub
Exterior Features
Garage Space:
1-Car
Garage:
Attached,Finished,InEntrnc
Driveway:
2 Car Width, Blacktop
Roof:
Asphalt Shingle
Exterior:
Aluminum Siding
Swimming Pool:
No
Pool:
n/a
Utilities
Heating System:
1 Unit, Forced Hot Air
Heating Source:
Gas-Natural
Cooling:
1 Unit, Central Air
Water Heater:
Gas
Water:
Public Water
Sewer:
Public Sewer
Services:
Cable TV Available
Lot Features
Acres:
0.27
Lot Dimensions:
n/a
Lot Features:
Corner, Level Lot
School Information
Elementary:
A.M.JUDD
Middle:
LINWOOD
High School:
N.BRUNSWK
Community Information
County:
Middlesex
Town:
North Brunswick Twp.
Neighborhood:
n/a
Application Fee:
n/a
Association Fee:
n/a
Fee Includes:
n/a
Amenities:
n/a
Pets:
Cats OK, Dogs OK
Financial Considerations
List Price:
$659,000
Tax Amount:
$11,572
Land Assessment:
$61,500
Build. Assessment:
$124,500
Total Assessment:
$186,000
Tax Rate:
6.22
Tax Year:
2023
Ownership Type:
Fee Simple
Listing Information
MLS ID:
3929319
List Date:
10-14-2024
Days On Market:
32
Listing Broker:
KELLER WILLIAMS PARK VIEWS
Listing Agent:
Monica Dias




















Request More Information
Shawn and Diane Fox
RE/MAX American Dream
3108 Route 10 West
Denville, NJ 07834
Call: (973) 277-7853
Web: EdenLaneLiving.com

