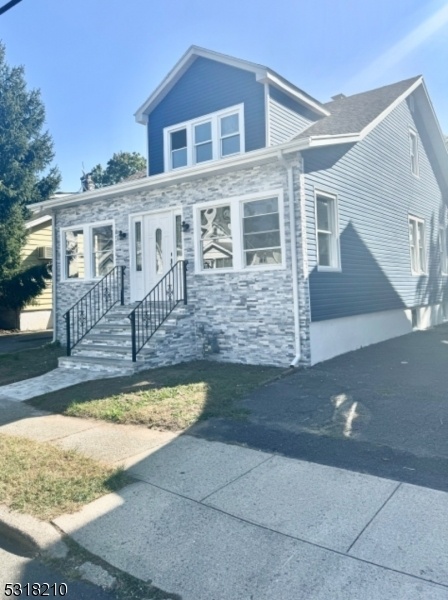566 Buchanan St
Hillside Twp, NJ 07205























Price: $580,000
GSMLS: 3928831Type: Single Family
Style: Cape Cod
Beds: 4
Baths: 3 Full
Garage: 1-Car
Year Built: 1914
Acres: 0.10
Property Tax: $7,259
Description
Welcome To 566 Buchanan St Located In Hillside This Charming Cape Cod Home Available To You Prior To Its Completion. This Unique Charming Custom Cape Create Atmosphere Any Time Of Day .enter Into The Living Room That Opens Into A Nice Formal Dining Area Eat-in Kitchen Patio Deck Creating The Perfect Flow For Entertaining Features 4 Bedrooms 3 Full Bath Furnished Basement, And One Car Detached Garage . There Are 2 Bedroom On The Main Floor Closet And A Full Bath. Continuing On The Second Floor 2 Bedrooms 1 Bath . The Finished Lower Level Provides A Playroom Laundry Room And A Storage Closet 1 Full Bath .backyard Great For Entertainment. This Cape Cod Located Close To Major Highways Rt 22 For Easy Convenient To Town Also Enjoys A Train Station. Bus Service To Nyc. Dont Miss Out, Get Your Offer In Today Before This One Is Gone .
Rooms Sizes
Kitchen:
First
Dining Room:
First
Living Room:
First
Family Room:
Basement
Den:
n/a
Bedroom 1:
First
Bedroom 2:
Second
Bedroom 3:
n/a
Bedroom 4:
n/a
Room Levels
Basement:
Bath Main, Family Room, Laundry Room, Media Room, Walkout
Ground:
n/a
Level 1:
n/a
Level 2:
2 Bedrooms, Dining Room, Kitchen, Living Room, Pantry
Level 3:
2 Bedrooms, Bath Main
Level Other:
n/a
Room Features
Kitchen:
Center Island, Pantry
Dining Room:
Formal Dining Room
Master Bedroom:
n/a
Bath:
n/a
Interior Features
Square Foot:
n/a
Year Renovated:
2024
Basement:
Yes - Finished
Full Baths:
3
Half Baths:
0
Appliances:
Dishwasher, Range/Oven-Gas, Refrigerator
Flooring:
Laminate
Fireplaces:
No
Fireplace:
n/a
Interior:
n/a
Exterior Features
Garage Space:
1-Car
Garage:
Detached Garage
Driveway:
Blacktop
Roof:
Asphalt Shingle
Exterior:
Vinyl Siding
Swimming Pool:
No
Pool:
n/a
Utilities
Heating System:
Forced Hot Air
Heating Source:
Electric,GasNatur,SolarLse
Cooling:
Central Air
Water Heater:
n/a
Water:
Public Water
Sewer:
Public Sewer
Services:
n/a
Lot Features
Acres:
0.10
Lot Dimensions:
35X120
Lot Features:
n/a
School Information
Elementary:
n/a
Middle:
n/a
High School:
n/a
Community Information
County:
Union
Town:
Hillside Twp.
Neighborhood:
n/a
Application Fee:
n/a
Association Fee:
n/a
Fee Includes:
n/a
Amenities:
n/a
Pets:
n/a
Financial Considerations
List Price:
$580,000
Tax Amount:
$7,259
Land Assessment:
$38,000
Build. Assessment:
$52,600
Total Assessment:
$90,600
Tax Rate:
8.01
Tax Year:
2023
Ownership Type:
Fee Simple
Listing Information
MLS ID:
3928831
List Date:
10-10-2024
Days On Market:
36
Listing Broker:
NATIONWIDE HOMES REALTY LLC
Listing Agent:
Auvigaud Cham























Request More Information
Shawn and Diane Fox
RE/MAX American Dream
3108 Route 10 West
Denville, NJ 07834
Call: (973) 277-7853
Web: EdenLaneLiving.com

