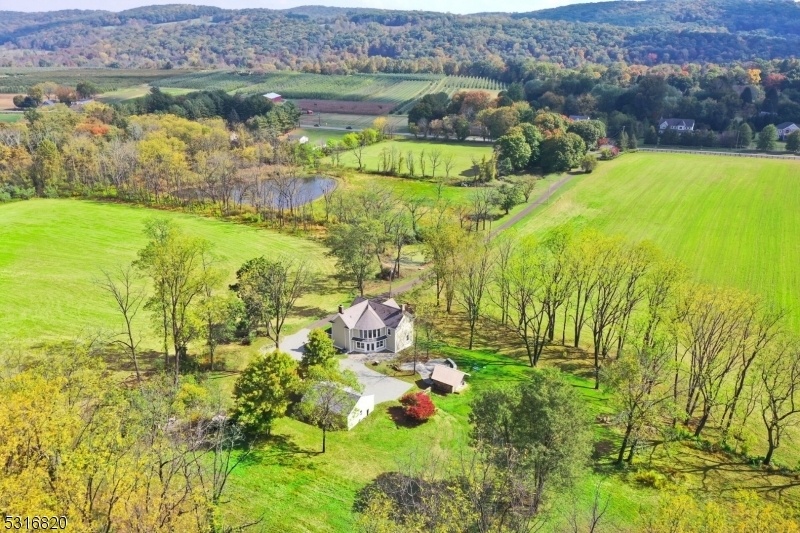463 Route 513
Lebanon Twp, NJ 07830


















































Price: $1,200,000
GSMLS: 3928464Type: Single Family
Style: Colonial
Beds: 3
Baths: 2 Full & 1 Half
Garage: 2-Car
Year Built: 1812
Acres: 47.77
Property Tax: $9,134
Description
Extensively Renovated Circa 1812 Colonial Farmhouse On Picturesque 48 Acres W 2 Ponds In Exceptional Location Near Historic Califon. Set Back Off The Road This Breathtaking Open Property W Fields & Stone Walls Is Perfect For Farming, Horses Or A Country Retreat. This Desirable Move-in Condition Farmhouse Is The Perfect Blend Of Modern Conveniences & Charming Character. Period Detailing Includes Gorgeous Refinished Pumpkin Pine Floors, Decorative Trim, Ceiling Detailing & Rocking Chair Porches W Views. Country Kitchen W Wood-burning Stove In Fieldstone Wall, Butcher Block Topped Center Island, Exposed Beams & Jersey Winders. This Lovely Kitchen Also Has New Stainless Steel Appliances & A Breakfast Bar Opening To The Sunroom/breakfast Room. The Sunroom W Wall Of Windows & Slate Flooring Has Direct Access To Patio Entertaining Area. The Large Living Room W Over-sized Windows Is Centered On A Gas Fireplace. Elegant Dining Room W Decorative Fireplace. A Wide Hallway W Beautiful Turned Wooden Staircase Has A Transom Topped Door W Sidelights To The Covered Front Porch. Large Primary Bedroom Suite Features A Lavish Roomy En-suite Bath W A Curved Wall Of Windows, Over-sized Stall Shower & Double Sinks In Granite Topped Vanity. Secondary Bedrooms Share A Jack & Jill Bath W Tub Shower & Double Sinks. Detached 2-car Garage. Stone House. Updates Include Hardiplank Siding, Windows, Radiant Heat, Well, Cac & New Septic. Dual Fuel Source W Wood-burning Furnace Option. Low Farm Assessed Taxes
Rooms Sizes
Kitchen:
15x15 First
Dining Room:
18x15 First
Living Room:
18x14 First
Family Room:
n/a
Den:
n/a
Bedroom 1:
18x14 Second
Bedroom 2:
18x15 Second
Bedroom 3:
15x9 Second
Bedroom 4:
n/a
Room Levels
Basement:
Storage Room, Utility Room
Ground:
n/a
Level 1:
Dining Room, Kitchen, Living Room, Porch, Powder Room, Sunroom
Level 2:
3 Bedrooms, Bath Main, Bath(s) Other
Level 3:
n/a
Level Other:
n/a
Room Features
Kitchen:
Breakfast Bar, Center Island, See Remarks
Dining Room:
Formal Dining Room
Master Bedroom:
Full Bath
Bath:
Stall Shower
Interior Features
Square Foot:
n/a
Year Renovated:
2024
Basement:
Yes - Full
Full Baths:
2
Half Baths:
1
Appliances:
Dishwasher, Range/Oven-Gas, Refrigerator
Flooring:
Carpeting, See Remarks, Tile, Wood
Fireplaces:
3
Fireplace:
Dining Room, Kitchen, Living Room, See Remarks
Interior:
CeilBeam,StallShw,TubShowr
Exterior Features
Garage Space:
2-Car
Garage:
Detached Garage, Oversize Garage
Driveway:
Additional Parking
Roof:
Imitation Slate
Exterior:
ConcBrd,SeeRem
Swimming Pool:
n/a
Pool:
n/a
Utilities
Heating System:
Forced Hot Air, Radiant - Hot Water
Heating Source:
GasPropO
Cooling:
Central Air
Water Heater:
n/a
Water:
Well
Sewer:
Septic
Services:
n/a
Lot Features
Acres:
47.77
Lot Dimensions:
n/a
Lot Features:
Level Lot, Open Lot, Pond On Lot, Wooded Lot
School Information
Elementary:
VALLEYVIEW
Middle:
WOODGLEN
High School:
VOORHEES
Community Information
County:
Hunterdon
Town:
Lebanon Twp.
Neighborhood:
Califon
Application Fee:
n/a
Association Fee:
n/a
Fee Includes:
n/a
Amenities:
n/a
Pets:
Yes
Financial Considerations
List Price:
$1,200,000
Tax Amount:
$9,134
Land Assessment:
$125,500
Build. Assessment:
$231,700
Total Assessment:
$357,200
Tax Rate:
2.69
Tax Year:
2023
Ownership Type:
Fee Simple
Listing Information
MLS ID:
3928464
List Date:
10-09-2024
Days On Market:
23
Listing Broker:
WEICHERT REALTORS
Listing Agent:
Sharon Groben


















































Request More Information
Shawn and Diane Fox
RE/MAX American Dream
3108 Route 10 West
Denville, NJ 07834
Call: (973) 277-7853
Web: EdenLaneLiving.com

