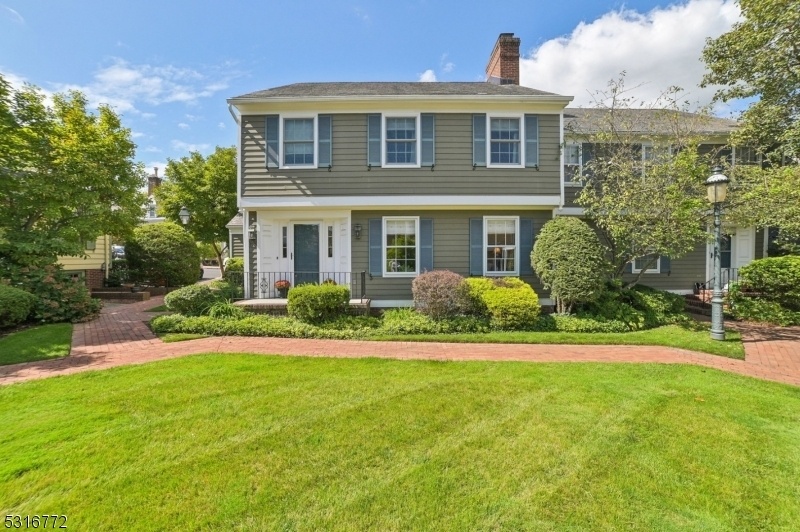56 Murray Hill Sq
New Providence Boro, NJ 07974




































Price: $779,000
GSMLS: 3928228Type: Condo/Townhouse/Co-op
Style: Townhouse-End Unit
Beds: 3
Baths: 3 Full & 1 Half
Garage: 1-Car
Year Built: 1986
Acres: 0.22
Property Tax: $13,438
Description
Stunning & Sophisticated Townhome With 'upper East Side' Interior Vibe. Unit Completely Gutted And Remodeled With Flair And Function. Many Interior Improvements And All Done With The Highest Quality Materials And Designer Taste. Unit Is One Of Only 6 That Have An Attached Built-in Garage Entering Directly To The Home. Located In 'new Square' Boasting Brick Walkways And Private Courtyard Views. Just Steps To The Murray Hill Train Station - Perfect For The Commuter. Beautiful Sunny Entry Foyer With Stair Hall Boasting Stylish New Railing. Kitchen With Custom Cabinetry & Gorgeous Backsplash Tile, Breakfast Bar And High End Finishes. Formal Dining Room And Large Living Room With Gas Insert Fireplace. The Second Floor Has Two Ensuite Bedrooms And A Private Home Office. The Very Spacious Primary Bedroom Has Two Walk-in Closets And Luxury Bath With The Finest Tile & Finishes. Second Bedroom Is Also Ensuite With All New Bath Fixtures & Tile And Cedar Backed Closet. Laundry Moved To Second Floor. Fully Renovated Lower Level Offers A Family Room, Bar/serving Area With Storage Cabinetry & Wine Refrigerator, Full Bath, Egress Bedroom And A Second Home Office Or Flex Space. Unit Comes With A Dedicated & Numbered Parking Spot (#74 Directly Across). Many Visitors Spaces - Nonnumbered Spaces Within The Community. Brand New Water Heater. See Upgrade List For Complete List Of Renovations.
Rooms Sizes
Kitchen:
15x11 First
Dining Room:
13x15 First
Living Room:
18x19 First
Family Room:
27x22 Basement
Den:
n/a
Bedroom 1:
19x17 Second
Bedroom 2:
12x16 Second
Bedroom 3:
n/a
Bedroom 4:
n/a
Room Levels
Basement:
1Bedroom,BathMain,FamilyRm,Office,SeeRem,Utility
Ground:
n/a
Level 1:
DiningRm,Foyer,Kitchen,LivingRm,PowderRm,SeeRem
Level 2:
2 Bedrooms, Bath Main, Bath(s) Other, Laundry Room, Office
Level 3:
n/a
Level Other:
n/a
Room Features
Kitchen:
Breakfast Bar, Eat-In Kitchen, See Remarks
Dining Room:
n/a
Master Bedroom:
Full Bath, Walk-In Closet
Bath:
Stall Shower
Interior Features
Square Foot:
n/a
Year Renovated:
2015
Basement:
Yes - Finished, Full
Full Baths:
3
Half Baths:
1
Appliances:
Dishwasher, Dryer, Range/Oven-Gas, Refrigerator, See Remarks, Washer
Flooring:
Wood
Fireplaces:
1
Fireplace:
Gas Fireplace, Living Room, See Remarks
Interior:
Blinds, Drapes, Walk-In Closet
Exterior Features
Garage Space:
1-Car
Garage:
Built-In Garage
Driveway:
1 Car Width, Additional Parking, Blacktop, Off-Street Parking, See Remarks
Roof:
Asphalt Shingle
Exterior:
See Remarks
Swimming Pool:
n/a
Pool:
n/a
Utilities
Heating System:
1 Unit, Forced Hot Air
Heating Source:
Gas-Natural
Cooling:
1 Unit, Central Air
Water Heater:
Gas
Water:
Public Water
Sewer:
Public Sewer
Services:
Cable TV Available, Fiber Optic Available
Lot Features
Acres:
0.22
Lot Dimensions:
n/a
Lot Features:
Level Lot
School Information
Elementary:
n/a
Middle:
n/a
High School:
n/a
Community Information
County:
Union
Town:
New Providence Boro
Neighborhood:
Murray Hill Square
Application Fee:
n/a
Association Fee:
$771 - Monthly
Fee Includes:
Maintenance-Common Area, See Remarks, Sewer Fees, Snow Removal, Trash Collection, Water Fees
Amenities:
n/a
Pets:
Call, Number Limit
Financial Considerations
List Price:
$779,000
Tax Amount:
$13,438
Land Assessment:
$65,000
Build. Assessment:
$203,400
Total Assessment:
$268,400
Tax Rate:
5.01
Tax Year:
2023
Ownership Type:
Condominium
Listing Information
MLS ID:
3928228
List Date:
10-08-2024
Days On Market:
0
Listing Broker:
COLDWELL BANKER REALTY
Listing Agent:
Francine Alcorn




































Request More Information
Shawn and Diane Fox
RE/MAX American Dream
3108 Route 10 West
Denville, NJ 07834
Call: (973) 277-7853
Web: EdenLaneLiving.com

