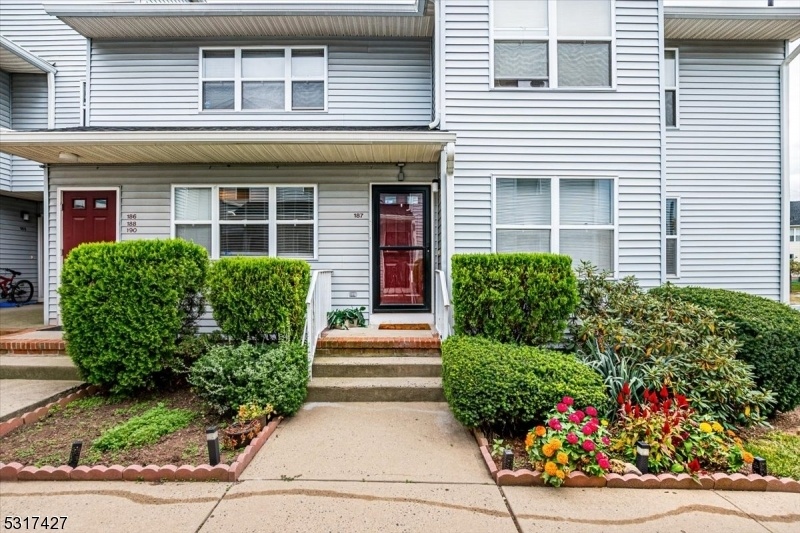187 Bexley Ln
Piscataway Twp, NJ 08854





































Price: $385,000
GSMLS: 3928100Type: Condo/Townhouse/Co-op
Style: One Floor Unit
Beds: 2
Baths: 1 Full & 1 Half
Garage: No
Year Built: 1998
Acres: 0.00
Property Tax: $6,141
Description
Welcome To 187 Bexley - One Leveling Living At Its Best W/ A Hidden Surprise! Through The Doors Of This First Fl, End Unit Boasts A Foyer, Sun Filled & Spacious Living Rm, Dining Area And Updated Modern Kitchen - Pleasing To Any Chef! The Kitchen Features Luxury Wood Plank Flooring, Custom Cabinetry, Elegant Granite Countertops, Ss Appliance, A Spacious Pantry & Perfect Place For Your Favorite Bistro Table. Custom Wood Plank Accents Continue In Dining Area For A Special Designer Touches. The Adjoining Living-dining Combo Provides A Versatile Space For Relaxing And Entertaining. The Unit's Well-appointed Primary Bdrm W/ Wic And Its Secondary Bedroom Are A Perfect Place To Unwind. Rounding Off The Main Level Amenities Are Two Updated Baths ('22) - The Main Bath & A Spacious Powder Rm For Guest. Six Panel Drs, Crown Molding & Updated Lighting Enhance The Decor. Entertaining Is A Breeze W/ An Open Floorplan & Easy Access To The Full Basement From The Kitchen. This Bonus Hideaway Provides Ample Storage, Logistically Pleasing, Perimeter Located Hvac('23), Hwh('23), Laundry & Sump Pump. Engage Your Inner Picaso & Created The Oasis Of Your Dreams In This 25x47ft Blank Canvas! The Possibilities Are Endless. Canterbury Community Offers A Pool, Tennis Courts & Playground. Desirable Location Is Convenient & Accessible To Local Parks, Schools, Major Railways, Highways, Shopping, Rutgers University, Rwj And New Brunswick's Renown Arts & Eateries! What A Perfect Place To Call Home!
Rooms Sizes
Kitchen:
8x13 First
Dining Room:
8x10 First
Living Room:
16x18 First
Family Room:
25x47 Basement
Den:
n/a
Bedroom 1:
11x18 First
Bedroom 2:
10x18 First
Bedroom 3:
n/a
Bedroom 4:
n/a
Room Levels
Basement:
Family Room, Laundry Room, Storage Room, Utility Room
Ground:
n/a
Level 1:
2Bedroom,BathMain,BathOthr,DiningRm,Foyer,Kitchen,LivingRm,Pantry,SeeRem
Level 2:
n/a
Level 3:
n/a
Level Other:
n/a
Room Features
Kitchen:
Pantry, Separate Dining Area
Dining Room:
Living/Dining Combo
Master Bedroom:
1st Floor, Walk-In Closet
Bath:
Tub Shower
Interior Features
Square Foot:
1,148
Year Renovated:
n/a
Basement:
Yes - French Drain, Full, Unfinished
Full Baths:
1
Half Baths:
1
Appliances:
Carbon Monoxide Detector, Dishwasher, Dryer, Microwave Oven, Range/Oven-Gas, Refrigerator, Sump Pump, Washer
Flooring:
Carpeting, Tile
Fireplaces:
No
Fireplace:
n/a
Interior:
Blinds,CODetect,FireExtg,SmokeDet,TubShowr,WlkInCls
Exterior Features
Garage Space:
No
Garage:
None
Driveway:
Blacktop, Common, Off-Street Parking, Parking Lot-Shared
Roof:
Asphalt Shingle
Exterior:
Vinyl Siding
Swimming Pool:
Yes
Pool:
Association Pool
Utilities
Heating System:
1 Unit, Forced Hot Air
Heating Source:
Gas-Natural
Cooling:
1 Unit, Central Air
Water Heater:
Gas
Water:
Public Water
Sewer:
Public Sewer
Services:
Garbage Included
Lot Features
Acres:
0.00
Lot Dimensions:
n/a
Lot Features:
Backs to Park Land, Corner
School Information
Elementary:
GRANDVIEW
Middle:
T. SCHOR
High School:
PISCATAWAY
Community Information
County:
Middlesex
Town:
Piscataway Twp.
Neighborhood:
Canterbury
Application Fee:
n/a
Association Fee:
$270 - Monthly
Fee Includes:
Maintenance-Common Area, Maintenance-Exterior, Snow Removal, Trash Collection
Amenities:
Playground, Pool-Outdoor, Tennis Courts
Pets:
Yes
Financial Considerations
List Price:
$385,000
Tax Amount:
$6,141
Land Assessment:
$115,000
Build. Assessment:
$203,200
Total Assessment:
$318,200
Tax Rate:
1.93
Tax Year:
2024
Ownership Type:
Condominium
Listing Information
MLS ID:
3928100
List Date:
10-07-2024
Days On Market:
23
Listing Broker:
DIANE E. ARMSTRONG REALTY
Listing Agent:
Dawn Armstrong





































Request More Information
Shawn and Diane Fox
RE/MAX American Dream
3108 Route 10 West
Denville, NJ 07834
Call: (973) 277-7853
Web: EdenLaneLiving.com

