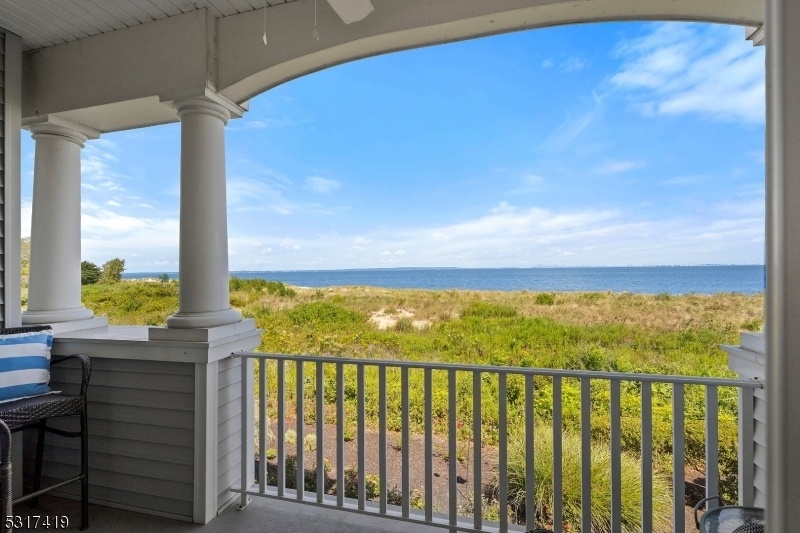44 Golden Eye Ln
Middletown Twp, NJ 07758





































Price: $829,000
GSMLS: 3928089Type: Condo/Townhouse/Co-op
Style: Townhouse-End Unit
Beds: 4
Baths: 3 Full & 1 Half
Garage: 1-Car
Year Built: 2004
Acres: 0.00
Property Tax: $13,718
Description
Home Situated In The Community Of Port Monmouth. This Residence Features 11 Rms, 4 Bdrms & 3.5 Bthrms Encompassing Over 3,000 Sqft Of Beautiful Living Space, Perfect For Those Who Appreciate Comfort. The Bright & Airy Kitchen, Adorned W/wht Cabinetry, Opens To A Breakfast Nook W/sliders That Lead To A Deck, Perfect For Morning Coffee While Enjoying Sandy Hook Bay Breeze. Family Rm Is A True Centerpiece, Featuring Floor-to-ceiling Windows That Invite Natural Light & A Gas Fireplace That Adds Warmth & Ambiance.wake Up Each Morning In The Expansive Primary Suite, Where Stunning Views Of The Iconic Nyc Skyline Greet You. Hw Floors Grace The Main Level, While Plush Rugs Provide Comfort In The Bdrms. Convenience Is Key W/direct Access To The Garage From Within The Home. Outside, Indulge In The Array Of Amenities Designed For A Luxurious Lifestyle. Enjoy Direct Bay Front Access & Unwind At The Clubhouse, Pool, Hot Tub, Or Stay Active In The Well-equipped Gym Area. A Scenic Walkway Leads Directly To The Beach, Offering Endless Opportunities For Seaside Enjoyment. Nyc Ferry Provides An Effortless Commute, Red Bank Offers Premier Shopping & Dining Experiences. Explore The Natural Beauty & Recreational Opportunities At Middletown Park's And The Henry Hudson Trail, Featuring 9 Miles Of Paved Pathways Perfect For Biking Or Leisurely Walks. Golf Enthusiasts Will Find Nearby Courses & Pristine Sandy Hook Beach Is Just A Short Drive Away.
Rooms Sizes
Kitchen:
15x11 First
Dining Room:
12x12 First
Living Room:
16x13 First
Family Room:
24x14 First
Den:
15x8 Second
Bedroom 1:
23x15 Second
Bedroom 2:
13x10 Second
Bedroom 3:
13x10 Second
Bedroom 4:
17x12 Third
Room Levels
Basement:
n/a
Ground:
Foyer,GarEnter
Level 1:
Breakfst,DiningRm,FamilyRm,Kitchen,Laundry,LivingRm,Pantry,Parlor,PowderRm
Level 2:
2 Bedrooms, Bath Main, Bath(s) Other, Office
Level 3:
1 Bedroom, Bath(s) Other
Level Other:
n/a
Room Features
Kitchen:
Breakfast Bar, Pantry, Separate Dining Area
Dining Room:
Formal Dining Room
Master Bedroom:
Full Bath, Walk-In Closet
Bath:
Soaking Tub, Stall Shower
Interior Features
Square Foot:
n/a
Year Renovated:
n/a
Basement:
No
Full Baths:
3
Half Baths:
1
Appliances:
Dishwasher, Dryer, Microwave Oven, Range/Oven-Gas, Refrigerator, Washer
Flooring:
Carpeting, Tile, Wood
Fireplaces:
1
Fireplace:
Gas Fireplace, Gas Ventless
Interior:
CeilCath,FireExtg,CeilHigh,SmokeDet,SoakTub,StallShw,StallTub,TubOnly,TubShowr,WlkInCls
Exterior Features
Garage Space:
1-Car
Garage:
Attached Garage, Oversize Garage
Driveway:
Driveway-Exclusive
Roof:
Asphalt Shingle
Exterior:
Vinyl Siding
Swimming Pool:
Yes
Pool:
Association Pool
Utilities
Heating System:
Forced Hot Air
Heating Source:
Gas-Natural
Cooling:
Central Air
Water Heater:
Gas
Water:
Public Water
Sewer:
Public Sewer
Services:
Garbage Included
Lot Features
Acres:
0.00
Lot Dimensions:
n/a
Lot Features:
Skyline View, Waterfront
School Information
Elementary:
n/a
Middle:
n/a
High School:
n/a
Community Information
County:
Monmouth
Town:
Middletown Twp.
Neighborhood:
Dunes at Shoal Harbo
Application Fee:
n/a
Association Fee:
$1,105 - Monthly
Fee Includes:
Maintenance-Common Area, Maintenance-Exterior, Snow Removal, Trash Collection
Amenities:
Club House, Exercise Room, Pool-Outdoor
Pets:
Number Limit, Yes
Financial Considerations
List Price:
$829,000
Tax Amount:
$13,718
Land Assessment:
$540,000
Build. Assessment:
$321,900
Total Assessment:
$861,900
Tax Rate:
1.74
Tax Year:
2023
Ownership Type:
Fee Simple
Listing Information
MLS ID:
3928089
List Date:
10-07-2024
Days On Market:
52
Listing Broker:
COMPASS NEW JERSEY LLC
Listing Agent:
Leonora E. Lacqua-caminiti





































Request More Information
Shawn and Diane Fox
RE/MAX American Dream
3108 Route 10 West
Denville, NJ 07834
Call: (973) 277-7853
Web: EdenLaneLiving.com

