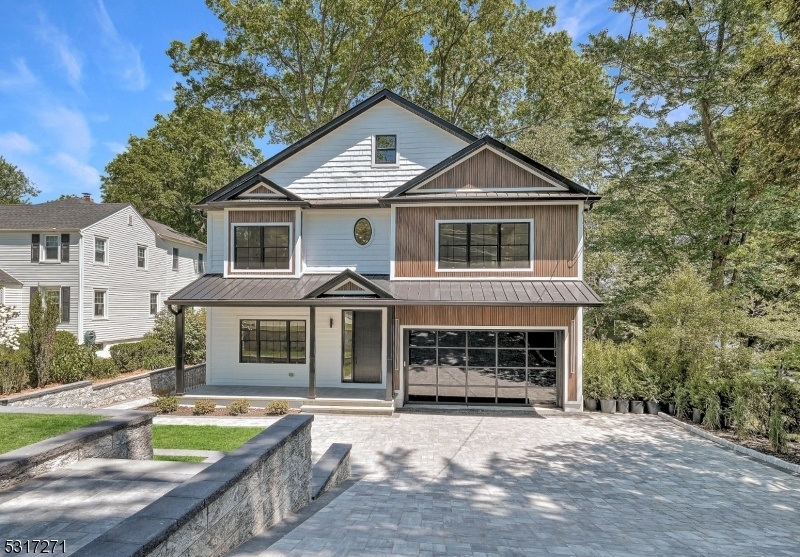25 Hillside Ave
Livingston Twp, NJ 07039


















































Price: $1,490,000
GSMLS: 3927950Type: Single Family
Style: Colonial
Beds: 6
Baths: 5 Full & 1 Half
Garage: 2-Car
Year Built: 2024
Acres: 0.18
Property Tax: $9,552
Description
Brand New Construction Home Is A Masterpiece Of Sophistication And Elegance. This Grand Residence Of Luxury And Convenience Boasts Architectural Details Like No Other. Lush Landscaping Creating A Relaxed Setting While Providing Privacy. Step Inside And Experience Exquisite Lighting And Marble Detailing. Open Kitchen With Stone Counters / 2 Dishwashers/2 Sinks/ Double Oven With High End Appliances. The Primary Suite Features A Luxury A Spa-like Bath And Custom Closets. The Lower Level Offers A Wealth Of Amenities, Central Heat And A/c On All 3 Level, Led Fireplace Wall In Each Level! * Pella Windows * 9' Foot Tile In Bathroom* 5' Inch Natural Oak Wood Floor And 5mm Sound Proof Between Floors. Full Space Attic - Walk Up Stairs * Full House Spray Insulation * Full Paving Driveway, Sidewalk And Patio* Finished, Tiled, Walkout Basement . Every Detail Is Top Of The Line. Just Pack Your Belongings And Move In!
Rooms Sizes
Kitchen:
n/a
Dining Room:
n/a
Living Room:
n/a
Family Room:
n/a
Den:
n/a
Bedroom 1:
n/a
Bedroom 2:
n/a
Bedroom 3:
n/a
Bedroom 4:
n/a
Room Levels
Basement:
1Bedroom,BathMain,FamilyRm,GameRoom,MaidQrtr,RecRoom,Utility
Ground:
1Bedroom,BathMain,DiningRm,InsdEntr,Kitchen,Leisure,PowderRm,Walkout
Level 1:
4 Or More Bedrooms, Bath Main, Bath(s) Other, Laundry Room
Level 2:
Attic
Level 3:
n/a
Level Other:
n/a
Room Features
Kitchen:
Center Island, Pantry, Separate Dining Area
Dining Room:
Formal Dining Room
Master Bedroom:
Dressing Room, Fireplace, Full Bath, Walk-In Closet
Bath:
Soaking Tub, Stall Shower
Interior Features
Square Foot:
4,200
Year Renovated:
n/a
Basement:
Yes - Finished, Full, Walkout
Full Baths:
5
Half Baths:
1
Appliances:
Carbon Monoxide Detector, Dishwasher, Dryer, Generator-Hookup, Kitchen Exhaust Fan, Range/Oven-Gas, Refrigerator, Wall Oven(s) - Gas, Washer
Flooring:
Tile, Wood
Fireplaces:
3
Fireplace:
Bedroom 1, Family Room, Living Room
Interior:
CODetect,CeilCath,FireExtg,CeilHigh,Shades,SmokeDet,SoakTub,StallTub,WlkInCls,WndwTret
Exterior Features
Garage Space:
2-Car
Garage:
Built-In Garage, Finished Garage
Driveway:
2 Car Width, Paver Block
Roof:
Asphalt Shingle
Exterior:
Vinyl Siding, Wood
Swimming Pool:
No
Pool:
n/a
Utilities
Heating System:
2 Units, Forced Hot Air, Multi-Zone
Heating Source:
Gas-Natural
Cooling:
2 Units, Central Air, Multi-Zone Cooling
Water Heater:
From Furnace, Gas
Water:
Public Water
Sewer:
Public Sewer
Services:
Cable TV Available
Lot Features
Acres:
0.18
Lot Dimensions:
59X133
Lot Features:
Level Lot
School Information
Elementary:
HILLSIDE
Middle:
LIVINGSTON
High School:
LIVINGSTON
Community Information
County:
Essex
Town:
Livingston Twp.
Neighborhood:
n/a
Application Fee:
n/a
Association Fee:
n/a
Fee Includes:
n/a
Amenities:
n/a
Pets:
Yes
Financial Considerations
List Price:
$1,490,000
Tax Amount:
$9,552
Land Assessment:
$252,200
Build. Assessment:
$150,500
Total Assessment:
$402,700
Tax Rate:
2.37
Tax Year:
2023
Ownership Type:
Fee Simple
Listing Information
MLS ID:
3927950
List Date:
10-05-2024
Days On Market:
26
Listing Broker:
ELITE REALTORS OF NEW JERSEY
Listing Agent:
Renee Spear


















































Request More Information
Shawn and Diane Fox
RE/MAX American Dream
3108 Route 10 West
Denville, NJ 07834
Call: (973) 277-7853
Web: EdenLaneLiving.com

