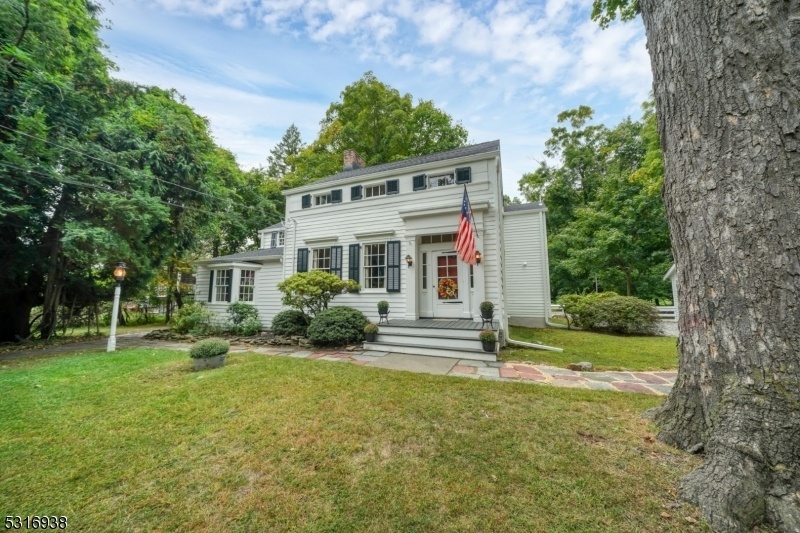44 Post Lane
Riverdale Boro, NJ 07457


















































Price: $750,000
GSMLS: 3927871Type: Single Family
Style: Colonial
Beds: 5
Baths: 2 Full
Garage: 2-Car
Year Built: 1750
Acres: 2.88
Property Tax: $11,249
Description
This Classic Colonial Estate Home Is Being Offered For The First Time In 60+ Years. The Landmark Circa 1750 Post House On Post Lane Is Nestled On Nearly 3 Acres And Screened By Mature Plantings. This Period Home Is Located In A Charming Historic Area Of The Original Post Historic Structures And Includes A Two-story Barn, Brick Smokehouse, Chicken Coop And Turkey Coop (for Your Own Backyard Flock), Plus A 2-car Garage. The Gracious Formal Foyer Opens To A Grand Staircase And Gorgeous Pine Floors Throughout. Adjoining Is The Living Room With Fireplace, High Ceilings And Sun-filled Windows. The Formal Dining Room With Fireplace, Distinctive Built-ins And Large Windows Overlooking The Large Backyard. The First-floor Bedroom/office At The End Of The Foyer Is Very Private With Warm Wood Flooring, A Decorative Mantle, Plus A Full Bath Just A Few Steps Away. Back In The Common Areas, The Large Eat-in Kitchen With Accent Beams, Adjoins The Formal Dining Room And Family Room--it Has Been Thoughtfully Updated With Butcher Block Countertops, Under-cabinet Lighting, A Large Stainless Steel Fridge. To The Rear Of The Kitchen, The Mudroom/pantry Provides Ample Storage, Plus Washer And Dryer--making The Perfect Informal Entry To The Rear Of The Home From The Private Parking Area. The Family Room Has More Accent Beams, A Decorative Mantle Flanked By Charming Built-ins, Plus A Bay Window. A Covered Patio/porch With Fireplace Adjoins. Upstairs Has 4 Generous Bedrooms, Including A Large Primary.
Rooms Sizes
Kitchen:
15x15 First
Dining Room:
16x11 First
Living Room:
16x15 First
Family Room:
17x11 First
Den:
n/a
Bedroom 1:
15x14 Second
Bedroom 2:
13x13 First
Bedroom 3:
14x11 Second
Bedroom 4:
13x11 Second
Room Levels
Basement:
Outside Entrance, Utility Room
Ground:
n/a
Level 1:
1Bedroom,BathMain,DiningRm,FamilyRm,Foyer,Kitchen,LivingRm,MudRoom
Level 2:
4 Or More Bedrooms, Bath(s) Other
Level 3:
Attic
Level Other:
n/a
Room Features
Kitchen:
Country Kitchen, Eat-In Kitchen, Separate Dining Area
Dining Room:
Formal Dining Room
Master Bedroom:
n/a
Bath:
Tub Shower
Interior Features
Square Foot:
n/a
Year Renovated:
n/a
Basement:
Yes - Bilco-Style Door, Crawl Space, Partial, Unfinished
Full Baths:
2
Half Baths:
0
Appliances:
Carbon Monoxide Detector, Dishwasher, Dryer, Range/Oven-Electric, Refrigerator, Self Cleaning Oven, Washer
Flooring:
Laminate, Vinyl-Linoleum, Wood
Fireplaces:
3
Fireplace:
Dining Room, Living Room, Non-Functional, See Remarks
Interior:
CeilBeam,CODetect,Drapes,FireExtg,CeilHigh,SecurSys,SmokeDet,TubShowr,WndwTret
Exterior Features
Garage Space:
2-Car
Garage:
Detached Garage, Loft Storage
Driveway:
Crushed Stone, Off-Street Parking
Roof:
Asphalt Shingle
Exterior:
Clapboard, Wood
Swimming Pool:
n/a
Pool:
n/a
Utilities
Heating System:
Radiators - Steam
Heating Source:
Gas-Natural
Cooling:
Window A/C(s)
Water Heater:
Gas
Water:
Public Water
Sewer:
Private, See Remarks
Services:
n/a
Lot Features
Acres:
2.88
Lot Dimensions:
n/a
Lot Features:
Irregular Lot, Level Lot
School Information
Elementary:
Riverdale School (K-8)
Middle:
Riverdale School (K-8)
High School:
Pompton Lakes High School (9-12)
Community Information
County:
Morris
Town:
Riverdale Boro
Neighborhood:
n/a
Application Fee:
n/a
Association Fee:
n/a
Fee Includes:
n/a
Amenities:
n/a
Pets:
n/a
Financial Considerations
List Price:
$750,000
Tax Amount:
$11,249
Land Assessment:
$407,600
Build. Assessment:
$226,400
Total Assessment:
$634,000
Tax Rate:
1.83
Tax Year:
2023
Ownership Type:
Fee Simple
Listing Information
MLS ID:
3927871
List Date:
10-04-2024
Days On Market:
34
Listing Broker:
RE/MAX HOUSE VALUES
Listing Agent:
Virginia Harpell


















































Request More Information
Shawn and Diane Fox
RE/MAX American Dream
3108 Route 10 West
Denville, NJ 07834
Call: (973) 277-7853
Web: EdenLaneLiving.com




