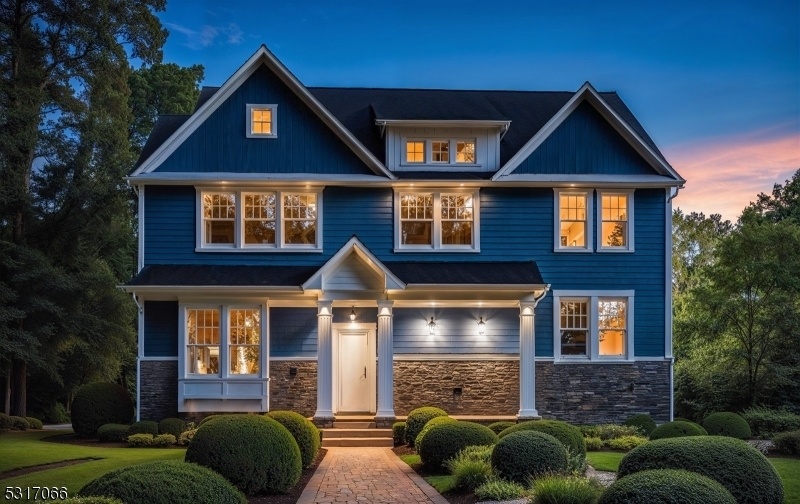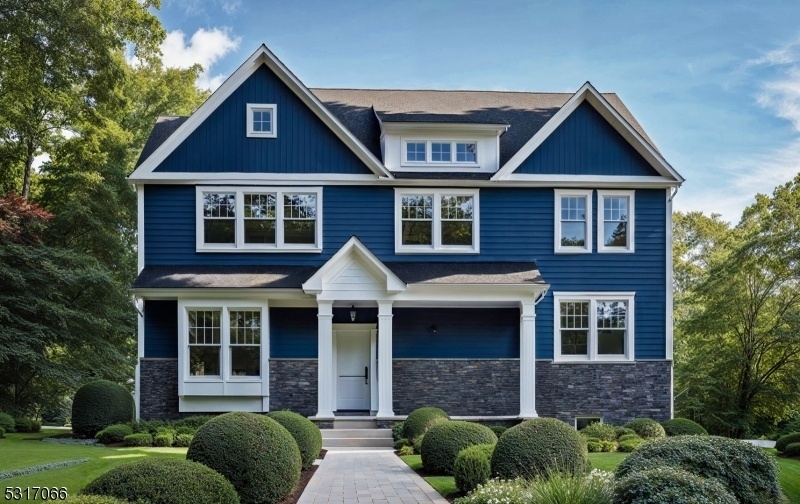61 Washington Ct
Livingston Twp, NJ 07039















Price: $1,899,999
GSMLS: 3927791Type: Single Family
Style: Colonial
Beds: 5
Baths: 4 Full
Garage: 2-Car
Year Built: 2025
Acres: 0.15
Property Tax: $10,104
Description
Step Into Your Serene Retreat Where Modern Design Blends Effortlessly With Sophistication. This New Construction Open Floor Plan Welcomes You, Centered Around A Gourmet Kitchen Equipped With Premium Wolf Appliances, Elegant Finishes, And Generous Counter Space Truly The Heart Of The Home. The Fluid Connection To The Living And Dining Areas Creates An Ideal Setting For Both Entertaining Guests And Everyday Comfort. A Main-floor Guest En-suite Adds Flexibility And Convenience, Perfect For Hosting. Upstairs, Discover Four Additional Bedrooms, Including A Luxurious Primary Suite Complete With An En-suite Bath And A Spacious Walk-in Closet. This Home Exemplifies Contemporary Luxury, Offering Top-tier Amenities And A Seamless Fusion Of Indoor And Outdoor Living Spaces.
Rooms Sizes
Kitchen:
11x14 First
Dining Room:
11x14 First
Living Room:
17x14 First
Family Room:
n/a
Den:
n/a
Bedroom 1:
13x18 Second
Bedroom 2:
10x12 Second
Bedroom 3:
10x12 Second
Bedroom 4:
n/a
Room Levels
Basement:
n/a
Ground:
n/a
Level 1:
n/a
Level 2:
n/a
Level 3:
n/a
Level Other:
n/a
Room Features
Kitchen:
Center Island, Separate Dining Area
Dining Room:
Formal Dining Room
Master Bedroom:
n/a
Bath:
n/a
Interior Features
Square Foot:
n/a
Year Renovated:
n/a
Basement:
Yes - Finished
Full Baths:
4
Half Baths:
0
Appliances:
Range/Oven-Gas, Refrigerator
Flooring:
Wood
Fireplaces:
1
Fireplace:
See Remarks
Interior:
n/a
Exterior Features
Garage Space:
2-Car
Garage:
Detached Garage
Driveway:
See Remarks
Roof:
Asphalt Shingle
Exterior:
See Remarks
Swimming Pool:
No
Pool:
n/a
Utilities
Heating System:
See Remarks
Heating Source:
See Remarks
Cooling:
See Remarks
Water Heater:
n/a
Water:
See Remarks
Sewer:
See Remarks
Services:
n/a
Lot Features
Acres:
0.15
Lot Dimensions:
66X100
Lot Features:
n/a
School Information
Elementary:
HARRISON
Middle:
MT PLEASNT
High School:
LIVINGSTON
Community Information
County:
Essex
Town:
Livingston Twp.
Neighborhood:
hillside
Application Fee:
n/a
Association Fee:
n/a
Fee Includes:
n/a
Amenities:
n/a
Pets:
n/a
Financial Considerations
List Price:
$1,899,999
Tax Amount:
$10,104
Land Assessment:
$285,600
Build. Assessment:
$140,400
Total Assessment:
$426,000
Tax Rate:
2.37
Tax Year:
2023
Ownership Type:
Fee Simple
Listing Information
MLS ID:
3927791
List Date:
10-04-2024
Days On Market:
26
Listing Broker:
EXODUS REAL ESTATE
Listing Agent:
Samantha Lamptey















Request More Information
Shawn and Diane Fox
RE/MAX American Dream
3108 Route 10 West
Denville, NJ 07834
Call: (973) 277-7853
Web: EdenLaneLiving.com

