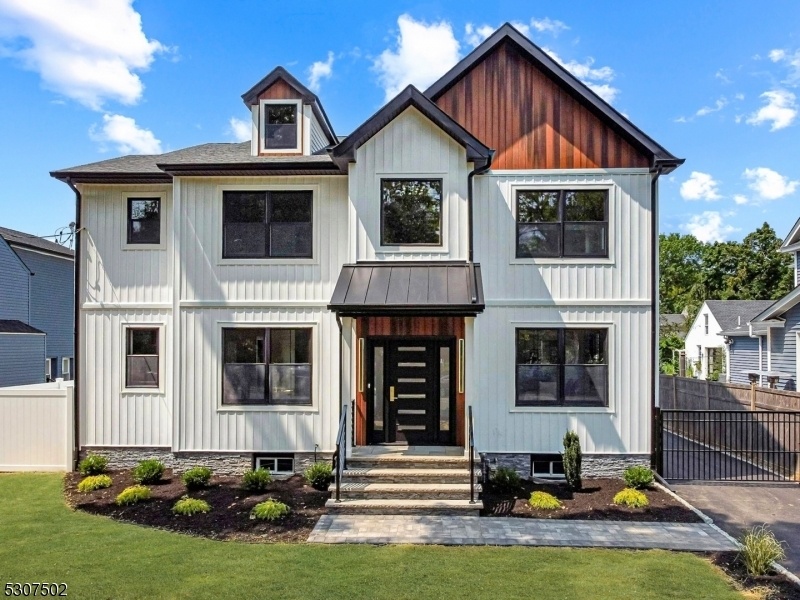1919 Mountain Ave
Scotch Plains Twp, NJ 07076

















































Price: $1,249,000
GSMLS: 3927579Type: Single Family
Style: Custom Home
Beds: 5
Baths: 4 Full & 1 Half
Garage: 2-Car
Year Built: Unknown
Acres: 0.21
Property Tax: $10,575
Description
Discover Your Dream Home In This Beautifully Renovated Single-family Residence, Thoughtfully Designed To Offer Modern Luxury And Comfort. This Exceptional Property Boasts An Impressive Addition With An Upper Level That Enhances Its Spaciousness.step Inside To Find A Chef's Kitchen That Will Inspire Your Culinary Adventures, Featuring Upscale European Stainless Steel Appliances, Sleek Countertops, And Ample Storage. The Elegant Hardwood Floors Flow Throughout The Home, Adding Warmth And Sophistication To Every Room. Andersen Windows Fill The Space With Natural Light, While High-quality Interior Doors Exude Craftsmanship And Style.the Expansive Family Room Is The Heart Of The Home, Showcasing A Striking 72-inch Fireplace That Creates A Cozy Ambiance For Gatherings And Relaxation. Every Detail Has Been Meticulously Upgraded, Including All Interior Lighting For A Contemporary Feel.retreat To The Huge Master Suite, Complete With Generously Sized Closets That Cater To All Your Storage Needs. The Additional Bedrooms Are Equally Spacious, Providing Comfort And Privacy For Homeowner And Guests Alike.location Is Key! This Home Is Conveniently Situated Just A Stone's Throw Away From Nyc Bus And Train Services, Making Commuting A Breeze. Enjoy A Vibrant Neighborhood Filled With Diverse Restaurants, Convenient Stores, And Easy Access To Major Highways, Including Route 22, Gsp Bus To Nyc Stops Across The Street!!!
Rooms Sizes
Kitchen:
16x13 First
Dining Room:
16x13 First
Living Room:
14x13 First
Family Room:
25x21 First
Den:
n/a
Bedroom 1:
20x16 Second
Bedroom 2:
14x12 Second
Bedroom 3:
13x12 Second
Bedroom 4:
13x12 Second
Room Levels
Basement:
Exercise,SeeRem
Ground:
n/a
Level 1:
1 Bedroom, Bath(s) Other, Dining Room, Family Room, Foyer, Kitchen, Living Room, Powder Room
Level 2:
4 Or More Bedrooms, Bath Main, Bath(s) Other
Level 3:
Attic
Level Other:
n/a
Room Features
Kitchen:
Center Island, Pantry
Dining Room:
Formal Dining Room
Master Bedroom:
Full Bath, Sitting Room, Walk-In Closet
Bath:
Soaking Tub, Stall Shower
Interior Features
Square Foot:
n/a
Year Renovated:
2024
Basement:
Yes - Finished, Full
Full Baths:
4
Half Baths:
1
Appliances:
Carbon Monoxide Detector, Dishwasher, Range/Oven-Gas
Flooring:
n/a
Fireplaces:
1
Fireplace:
Family Room
Interior:
CeilHigh,SmokeDet,SoakTub
Exterior Features
Garage Space:
2-Car
Garage:
Detached Garage, Oversize Garage
Driveway:
Blacktop, See Remarks
Roof:
Asphalt Shingle
Exterior:
See Remarks, Vinyl Siding
Swimming Pool:
No
Pool:
n/a
Utilities
Heating System:
2 Units, Forced Hot Air
Heating Source:
Electric, Gas-Natural
Cooling:
2 Units, Central Air
Water Heater:
Gas
Water:
Public Water
Sewer:
Public Sewer
Services:
Cable TV Available
Lot Features
Acres:
0.21
Lot Dimensions:
55 X 165
Lot Features:
n/a
School Information
Elementary:
n/a
Middle:
Nettingham
High School:
SP Fanwood
Community Information
County:
Union
Town:
Scotch Plains Twp.
Neighborhood:
downtown
Application Fee:
n/a
Association Fee:
n/a
Fee Includes:
n/a
Amenities:
n/a
Pets:
n/a
Financial Considerations
List Price:
$1,249,000
Tax Amount:
$10,575
Land Assessment:
$21,800
Build. Assessment:
$70,800
Total Assessment:
$92,600
Tax Rate:
11.42
Tax Year:
2023
Ownership Type:
Fee Simple
Listing Information
MLS ID:
3927579
List Date:
10-03-2024
Days On Market:
29
Listing Broker:
CENTURY 21 SUPREME REALTY
Listing Agent:
Janusz Minkina

















































Request More Information
Shawn and Diane Fox
RE/MAX American Dream
3108 Route 10 West
Denville, NJ 07834
Call: (973) 277-7853
Web: EdenLaneLiving.com

