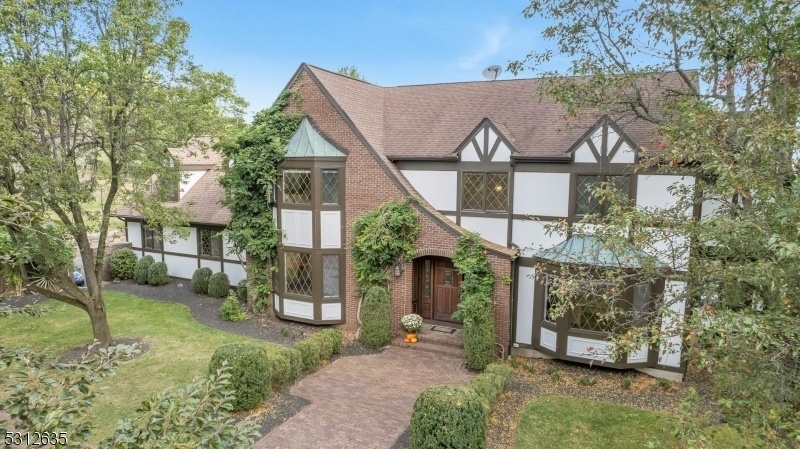470 Cherry Ln
Mendham Boro, NJ 07945

























Price: $1,449,000
GSMLS: 3927008Type: Single Family
Style: Colonial
Beds: 5
Baths: 3 Full & 1 Half
Garage: 3-Car
Year Built: 1983
Acres: 5.03
Property Tax: $31,902
Description
Prepare To Be Amazed By The Most Stunning Mountain Views And Magnificent Sunrises Overlooking 5+ Acres Of Gentle Rolling Hills With Your Very Own Apple Orchard! This Fabulous Tudor Home Is A Showcase Featuring An Impressive Foyer, Curved Wrought Iron Staircase With Access To All Common Living Areas. Through French Doors Is A Handsome Ofc Bathed In Natural Light. The Modern Dining Room Connects, Via The Butler's Pantry, To A Cream Tuscan-style Eik Kitchen With High-end Appl Incl Miele Built-in Custom Coffee Maker, Wine Fridge W/access To The Spacious Deck Spanning Rear Of Home. Relax By One Of Two Wood Burning Fplcs In The Den Or Grand Family Rm W/panoramic Windows. Upstairs You'll Find 5 Oversized Bdrms (one Converted To Primary Wic), A Primary Suite W/gas Fplc. There Is Also A Huge Bonus Area For Multi-generational Living, Or Aupair W/its Own Ensuite And Private Back Staircase To Kitchen. Full, Unfin W/o Bsmt, Currently A Gym Area, Is Ready For Your Design Ideas. Freshly Painted Interior, Updated Baths And Exterior Facade. Enjoy Year Long Outdoor Activity In Your Gunite Ig Salt Water Pool,w/built In Spa, Practice Golf From Your Tbox, Play Sports, Tend To The Orchard Or Even Sleigh Ride! Secluded Yet Convenient To Center Of Town, Excellent Schools, Nyc Transit And Highways. This Home Boasts The Perfect Lifestyle For All Seasons. Come, See And Fall In Love!
Rooms Sizes
Kitchen:
13x24 First
Dining Room:
15x17 First
Living Room:
13x15 First
Family Room:
13x21 First
Den:
15x17 First
Bedroom 1:
15x19 Second
Bedroom 2:
14x17 Second
Bedroom 3:
13x15 Second
Bedroom 4:
11x16 Second
Room Levels
Basement:
Storage Room, Utility Room, Walkout
Ground:
n/a
Level 1:
BathOthr,DiningRm,FamilyRm,Foyer,GarEnter,Kitchen,Laundry,LivingRm,Office,Pantry,PowderRm
Level 2:
4 Or More Bedrooms, Bath Main, Bath(s) Other, Great Room
Level 3:
n/a
Level Other:
n/a
Room Features
Kitchen:
Breakfast Bar, Center Island, Eat-In Kitchen, Pantry
Dining Room:
Formal Dining Room
Master Bedroom:
Dressing Room, Fireplace, Full Bath, Walk-In Closet
Bath:
Stall Shower And Tub
Interior Features
Square Foot:
4,049
Year Renovated:
2022
Basement:
Yes - Full, Unfinished, Walkout
Full Baths:
3
Half Baths:
1
Appliances:
Carbon Monoxide Detector, Dishwasher, Dryer, Kitchen Exhaust Fan, Microwave Oven, Range/Oven-Gas, Refrigerator, Washer, Wine Refrigerator
Flooring:
Carpeting, Tile, Wood
Fireplaces:
3
Fireplace:
Bedroom 1, Family Room, Gas Fireplace, Living Room, Wood Burning
Interior:
Carbon Monoxide Detector, Smoke Detector, Walk-In Closet, Window Treatments
Exterior Features
Garage Space:
3-Car
Garage:
Attached,DoorOpnr,InEntrnc
Driveway:
1 Car Width, Circular, Gravel
Roof:
Asphalt Shingle
Exterior:
Brick, Clapboard, Stucco, Wood
Swimming Pool:
Yes
Pool:
Gunite, Heated, In-Ground Pool
Utilities
Heating System:
3 Units, Forced Hot Air
Heating Source:
Gas-Natural
Cooling:
3 Units, Ceiling Fan, Central Air, House Exhaust Fan
Water Heater:
Gas
Water:
Well
Sewer:
Septic
Services:
Fiber Optic, Garbage Extra Charge
Lot Features
Acres:
5.03
Lot Dimensions:
n/a
Lot Features:
Mountain View, Open Lot, Private Road
School Information
Elementary:
Hilltop Elementary School (K-4)
Middle:
Mountain View Middle School (5-8)
High School:
n/a
Community Information
County:
Morris
Town:
Mendham Boro
Neighborhood:
n/a
Application Fee:
n/a
Association Fee:
n/a
Fee Includes:
n/a
Amenities:
n/a
Pets:
n/a
Financial Considerations
List Price:
$1,449,000
Tax Amount:
$31,902
Land Assessment:
$801,500
Build. Assessment:
$498,500
Total Assessment:
$1,300,000
Tax Rate:
2.45
Tax Year:
2023
Ownership Type:
Fee Simple
Listing Information
MLS ID:
3927008
List Date:
10-01-2024
Days On Market:
17
Listing Broker:
EXP REALTY, LLC
Listing Agent:
Claudia Patterson

























Request More Information
Shawn and Diane Fox
RE/MAX American Dream
3108 Route 10 West
Denville, NJ 07834
Call: (973) 277-7853
Web: EdenLaneLiving.com




