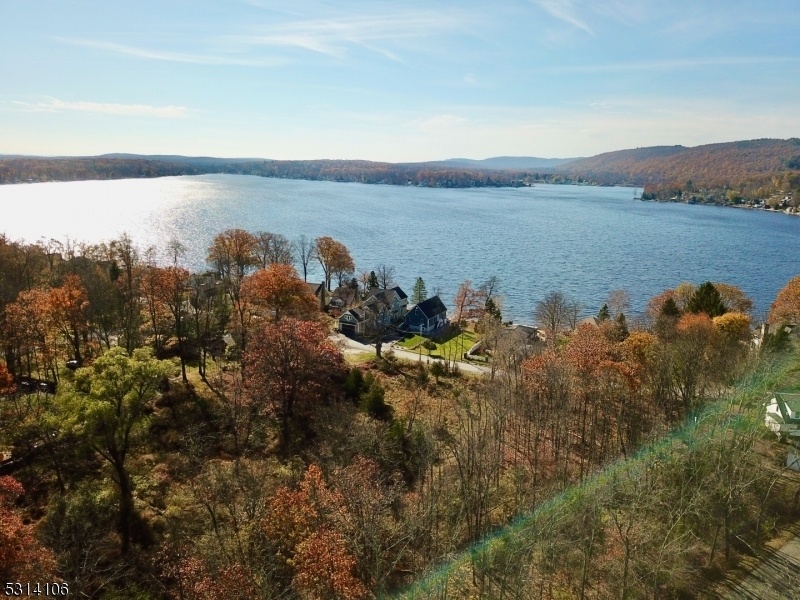24 Myrtle Ave
Frankford Twp, NJ 07826







































Price: $625,000
GSMLS: 3926903Type: Single Family
Style: Custom Home
Beds: 2
Baths: 2 Full
Garage: No
Year Built: 2005
Acres: 0.51
Property Tax: $8,732
Description
100 Feet Of Flat Lakefront On Desirable Culver Lake Is Ready For You To Make It Yours! 2 Bed, 2 Bath Home Is Move In Ready! Circular Drive Provides Much Sought After Parking! Impeccable Paver Walk Way Invites You To The Wrap Around Porch! Unique Deck Envelops A Wonderful Shade Tree And Has Plenty Of Room For Seating. Step Off The Deck To The Oversize Fully Fenced Yard For Safety. Gate At Lake Is Just Steps From The Dock And Culver Lake! Fire Pit Area For Cozy Lakeside Nights! Advantageous Functional Storage Shed Has Adorable Covered Porch! Back Up On The Deck You'll Find Entrance To Amazing 3 Season Room With Views Of The Entire Yard And Lake! Enjoy A Nightcap And Sunset At Any Of These Multiple Outdoor Areas! Inside, The Home Is Open Concept With Hardwood Floors Throughout First Floor! Roomy Living Room Is Off The 3 Season Room. Kitchen Is Bright And Airy, Home To Granite, Stainless Appliances, And Convenient Island. Dining Is Adjacent To The Kitchen And Has Stone Fireplace As A Focal Point. 1st Floor Bedroom And Full Bath With Shower Stall And Stand Alone Vanity! Upstairs Is An Expansive Primary Bedroom With Vaulted Ceilings, Multiple Closets, Window Seats, And Several Windows To Take In The View! Ensuite Tiled Bath With Shower Stall. Central Air! Culver Is A Private Lake & Offers; Beach, Playground, Club House, Organized Community Activities And Clubs! Power Boat, Canoes, Kayaks, Paddle Boards Can All Be Used On Culver. Come Fall In Love At Culver Lake!
Rooms Sizes
Kitchen:
16x8 First
Dining Room:
16x11 First
Living Room:
16x13 First
Family Room:
n/a
Den:
n/a
Bedroom 1:
29x25 Second
Bedroom 2:
14x10 First
Bedroom 3:
n/a
Bedroom 4:
n/a
Room Levels
Basement:
n/a
Ground:
n/a
Level 1:
1 Bedroom, Bath Main, Dining Room, Florida/3Season, Kitchen, Laundry Room, Living Room, Porch, Utility Room
Level 2:
1 Bedroom, Bath(s) Other
Level 3:
n/a
Level Other:
n/a
Room Features
Kitchen:
Breakfast Bar, Country Kitchen
Dining Room:
n/a
Master Bedroom:
Full Bath
Bath:
Stall Shower
Interior Features
Square Foot:
n/a
Year Renovated:
n/a
Basement:
No
Full Baths:
2
Half Baths:
0
Appliances:
Carbon Monoxide Detector, Refrigerator, Stackable Washer/Dryer
Flooring:
Tile, Wood
Fireplaces:
1
Fireplace:
Dining Room, Wood Burning
Interior:
CODetect,CeilCath,FireExtg,CeilHigh,SmokeDet,StallShw
Exterior Features
Garage Space:
No
Garage:
n/a
Driveway:
1 Car Width, Driveway-Exclusive
Roof:
Asphalt Shingle
Exterior:
Vinyl Siding
Swimming Pool:
No
Pool:
n/a
Utilities
Heating System:
1 Unit, Forced Hot Air
Heating Source:
GasPropL
Cooling:
1 Unit, Central Air
Water Heater:
n/a
Water:
Well
Sewer:
Septic
Services:
n/a
Lot Features
Acres:
0.51
Lot Dimensions:
100X220
Lot Features:
Lake Front, Lake/Water View, Open Lot, Waterfront
School Information
Elementary:
FRANKFORD
Middle:
FRANKFORD
High School:
HIGH POINT
Community Information
County:
Sussex
Town:
Frankford Twp.
Neighborhood:
Culver Lake
Application Fee:
$2,500
Association Fee:
$1,450 - Annually
Fee Includes:
n/a
Amenities:
Boats - Gas Powered Allowed, Club House, Kitchen Facilities, Lake Privileges, Playground
Pets:
Yes
Financial Considerations
List Price:
$625,000
Tax Amount:
$8,732
Land Assessment:
$157,900
Build. Assessment:
$144,800
Total Assessment:
$302,700
Tax Rate:
2.89
Tax Year:
2023
Ownership Type:
Fee Simple
Listing Information
MLS ID:
3926903
List Date:
10-01-2024
Days On Market:
46
Listing Broker:
KISTLE REALTY, LLC.
Listing Agent:
Debra Kistle







































Request More Information
Shawn and Diane Fox
RE/MAX American Dream
3108 Route 10 West
Denville, NJ 07834
Call: (973) 277-7853
Web: EdenLaneLiving.com

