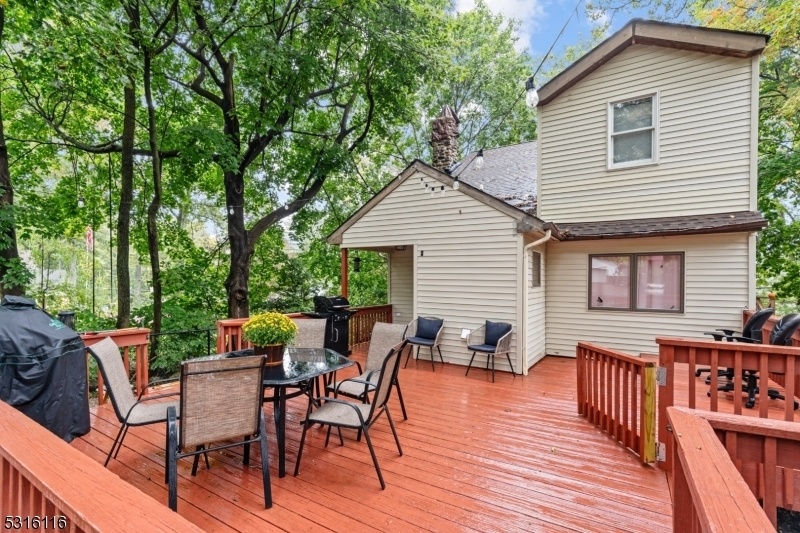2187 Lakeside Dr
Vernon Twp, NJ 07422





















Price: $399,900
GSMLS: 3926866Type: Single Family
Style: Contemporary
Beds: 2
Baths: 1 Full & 1 Half
Garage: No
Year Built: 1991
Acres: 0.19
Property Tax: $6,736
Description
Don't Miss Out On This Opportunity To Own This 2 Bd Contemporary Lake-style Home W/ Lake Access In The Heart Of Highland Lakes Country Club. Fabulous Open Floor Plan! Large Great Room: Lr W/fireplace, Dr, Kitchen And 1 Bd On 1st Level All Surrounded By A Wall Of Windows Over-looking The Main Lake From Across The Street. Spacious 2nd Floor Loft Has Master Bedroom With A Full Bath On-suite, Including A Soaking Tub. Large Deck Is Perfect For Entertaining. Partial/crawl Space Basement To Store All Your Outdoor Toys In.
Rooms Sizes
Kitchen:
10x8 First
Dining Room:
10x9 First
Living Room:
23x22 First
Family Room:
n/a
Den:
n/a
Bedroom 1:
17x15 Second
Bedroom 2:
12x10 First
Bedroom 3:
n/a
Bedroom 4:
n/a
Room Levels
Basement:
n/a
Ground:
n/a
Level 1:
1Bedroom,BathOthr,DiningRm,Kitchen,Laundry,LivingRm,LivDinRm
Level 2:
1 Bedroom, Bath Main
Level 3:
n/a
Level Other:
n/a
Room Features
Kitchen:
Breakfast Bar
Dining Room:
Living/Dining Combo
Master Bedroom:
Full Bath
Bath:
Stall Shower And Tub
Interior Features
Square Foot:
n/a
Year Renovated:
n/a
Basement:
Yes - Crawl Space
Full Baths:
1
Half Baths:
1
Appliances:
Carbon Monoxide Detector, Dishwasher, Dryer, Range/Oven-Gas, Refrigerator, Washer
Flooring:
Carpeting, Laminate, Tile
Fireplaces:
1
Fireplace:
Insert, Living Room, Pellet Stove
Interior:
CODetect,CeilCath,FireExtg,CeilHigh,SmokeDet,StallTub
Exterior Features
Garage Space:
No
Garage:
n/a
Driveway:
2 Car Width, Crushed Stone, Driveway-Exclusive
Roof:
Asphalt Shingle
Exterior:
Vinyl Siding
Swimming Pool:
No
Pool:
n/a
Utilities
Heating System:
1 Unit, Heat Pump
Heating Source:
Electric
Cooling:
1 Unit, Ceiling Fan, Ductless Split AC
Water Heater:
Gas
Water:
Well
Sewer:
Septic 2 Bedroom Town Verified
Services:
Cable TV Available, Fiber Optic Available, Garbage Extra Charge
Lot Features
Acres:
0.19
Lot Dimensions:
n/a
Lot Features:
Lake/Water View
School Information
Elementary:
VERNON
Middle:
VERNON
High School:
VERNON
Community Information
County:
Sussex
Town:
Vernon Twp.
Neighborhood:
Highland Lakes
Application Fee:
$2,000
Association Fee:
$1,335 - Annually
Fee Includes:
See Remarks
Amenities:
BillrdRm,ClubHous,JogPath,LakePriv,MulSport,Playgrnd,Tennis
Pets:
Yes
Financial Considerations
List Price:
$399,900
Tax Amount:
$6,736
Land Assessment:
$166,900
Build. Assessment:
$115,100
Total Assessment:
$282,000
Tax Rate:
2.59
Tax Year:
2023
Ownership Type:
Fee Simple
Listing Information
MLS ID:
3926866
List Date:
09-30-2024
Days On Market:
32
Listing Broker:
RE/MAX PLATINUM GROUP
Listing Agent:
Thomas Walter





















Request More Information
Shawn and Diane Fox
RE/MAX American Dream
3108 Route 10 West
Denville, NJ 07834
Call: (973) 277-7853
Web: EdenLaneLiving.com

