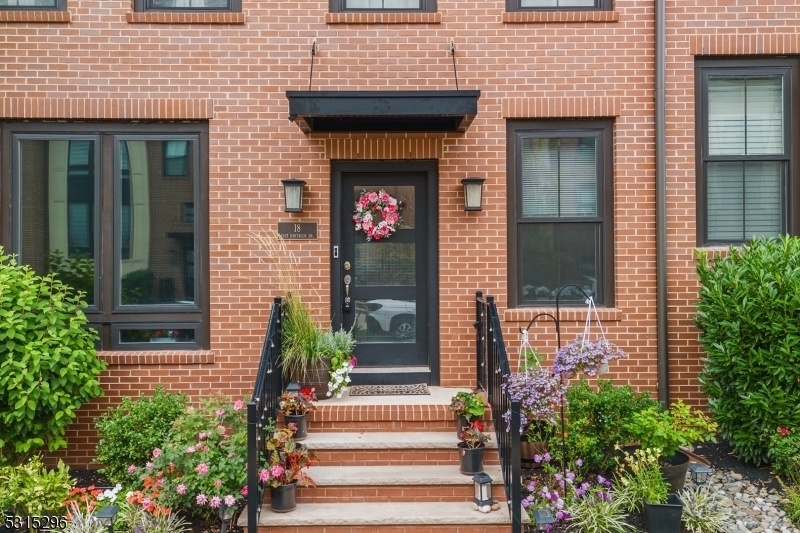18 E Hartwick Dr
Montgomery Twp, NJ 08558













































Price: $875,000
GSMLS: 3926702Type: Condo/Townhouse/Co-op
Style: Townhouse-Interior
Beds: 3
Baths: 2 Full & 2 Half
Garage: 1-Car
Year Built: 2020
Acres: 0.06
Property Tax: $17,344
Description
Holland Model Luxury 3 Beds, 2 Full And 2 Half Bath Townhouse Offers The Epitome Of Style And Convenience In An Elegant, Modern Home. You Will Be Immediately Impressed By The Open Floor Concept, High Ceilings And Rich Hardwood Flooring. Large Windows Allow Natural Sunlight To Flood The Home Creating A Warm, Welcoming Atmosphere. Tucked Away Off The Entry Foyer, The Private Office Is Adorned With A Window Pane Style French Door And Accented With A Unique Decorative Window. The Living Room Flows Into The Spacious Formal Dining Area And The Well Appointed Kitchen Boasts Cherry Cabinetry, Granite Counters, Stainless Steel Appliances And For Informal Dining, A Large Center Island. Off The Kitchen, The Welcoming Deck Brings The Outdoors In And The Family Room Provides More Space And Additional Entertainment Room. Upstairs The Comfortable Primary Bedroom Features An Ensuite, A Walk-in Closet And A Dressing Room. Two Additional Bedrooms, Main Bath And The Laundry Area Complete The Second Floor. Front And Back Staircases Lead To The Expansive Full Finished Basement With A Leisure Room And Opportunities For A Game Or Play Room, 2nd Office Or Gym. The One Car, Rear Entry Garage Is Wired For Electric Vehicle Charging. Additional Features Include A Fenced Back Yard, Abundant Storage And More! With A Community Playground And In Close Proximity To Shopping, Dining, Downtown Princeton And Major Highways, This Young, Better Than New Home Is Truly A Special Find For Its Fortunate New Owner!
Rooms Sizes
Kitchen:
n/a
Dining Room:
n/a
Living Room:
n/a
Family Room:
n/a
Den:
n/a
Bedroom 1:
n/a
Bedroom 2:
n/a
Bedroom 3:
n/a
Bedroom 4:
n/a
Room Levels
Basement:
Leisure,Office,PowderRm
Ground:
Dining Room, Family Room, Foyer, Kitchen, Living Room, Office, Powder Room
Level 1:
3Bedroom,BathMain,BathOthr,SittngRm
Level 2:
n/a
Level 3:
n/a
Level Other:
n/a
Room Features
Kitchen:
Center Island, Eat-In Kitchen
Dining Room:
Formal Dining Room
Master Bedroom:
n/a
Bath:
n/a
Interior Features
Square Foot:
2,479
Year Renovated:
n/a
Basement:
Yes - Finished, Full
Full Baths:
2
Half Baths:
2
Appliances:
Carbon Monoxide Detector, Cooktop - Gas, Dishwasher, Dryer, Kitchen Exhaust Fan, Microwave Oven, Refrigerator, Wall Oven(s) - Gas, Washer
Flooring:
Carpeting, Tile, Wood
Fireplaces:
No
Fireplace:
n/a
Interior:
n/a
Exterior Features
Garage Space:
1-Car
Garage:
Attached,DoorOpnr,InEntrnc
Driveway:
1 Car Width
Roof:
Asphalt Shingle
Exterior:
Brick, Vinyl Siding
Swimming Pool:
n/a
Pool:
n/a
Utilities
Heating System:
Forced Hot Air
Heating Source:
Gas-Natural
Cooling:
Central Air
Water Heater:
n/a
Water:
Public Water
Sewer:
Public Sewer
Services:
n/a
Lot Features
Acres:
0.06
Lot Dimensions:
n/a
Lot Features:
n/a
School Information
Elementary:
n/a
Middle:
n/a
High School:
n/a
Community Information
County:
Somerset
Town:
Montgomery Twp.
Neighborhood:
Montgomery Crossing
Application Fee:
n/a
Association Fee:
$295 - Monthly
Fee Includes:
Maintenance-Exterior
Amenities:
n/a
Pets:
Yes
Financial Considerations
List Price:
$875,000
Tax Amount:
$17,344
Land Assessment:
$200,000
Build. Assessment:
$306,700
Total Assessment:
$506,700
Tax Rate:
3.37
Tax Year:
2023
Ownership Type:
Fee Simple
Listing Information
MLS ID:
3926702
List Date:
09-30-2024
Days On Market:
29
Listing Broker:
REDFIN CORPORATION
Listing Agent:
Joanne Hall













































Request More Information
Shawn and Diane Fox
RE/MAX American Dream
3108 Route 10 West
Denville, NJ 07834
Call: (973) 277-7853
Web: EdenLaneLiving.com

