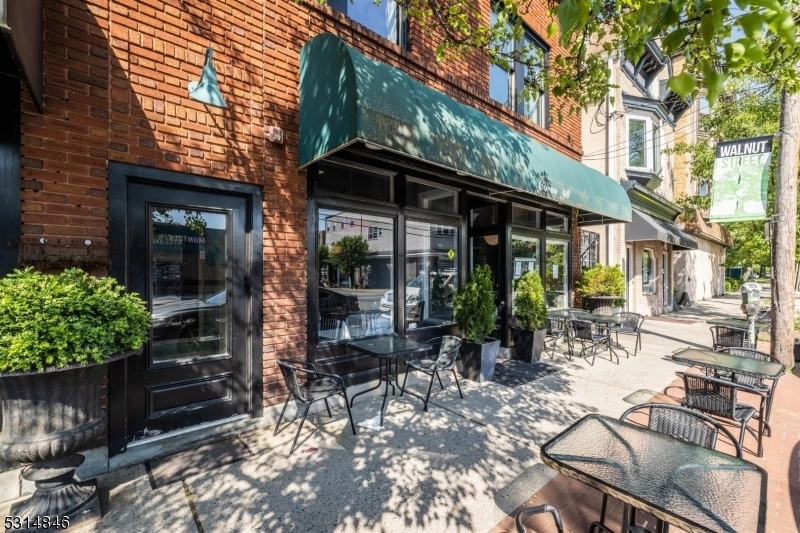98 Walnut St
Montclair Twp, NJ 07042




































Price: $3,950
GSMLS: 3926641Type: Multi-Family
Beds: 2
Baths: 1 Full
Garage: No
Basement: No
Year Built: 1922
Pets: No
Available: Immediately, Vacant
Description
A Brand New Unit With An Old School Vibe Will Make You Feel ?right At Home? At The Coveted Stein Building - The Crown Jewel Of Walnut Street In Downtown Montclair. This 2 Bed/1 Bath Second Floor Walk Up Apartment Will Take Your Breath Away With Impeccable Finishes And Thoughtful Design. All Of The Boxes Are Checked - In-unit Laundry, Parking, Hvac, And Outdoor Space. Bask In The Sunlight That Pours Into The South Facing Living Room, Illuminating Immaculate Hardwood Floors W/ Inlay, Custom Carpentry, Coffered Ceilings, And Exposed Brick. A Sightline Travels The Eye From A Custom Window Bench, Past The Entry Hall, Storage Closed & Luxurious Bathroom, All The Way To The Stunning Kitchen. Two Bedrooms Anchor The Center Of The Apartment With More Exposed Brick, Custom Closets And Large Windows. Cook Up A Masterpiece In The Expertly Designed Kitchen With All New Everything. You Will Be Spoiled By The 5 Burner Gas Range With Ventilation, A Ridiculous Amount Of Cabinetry, Breakfast Bar, And Pantry. All Of This And More With The Best Location In Town - Walnut St Station, Egans, Halcyon, Walnut Street Kitchen, Rays, Red Eye, Brick And Dough, And More!!!
Rental Info
Lease Terms:
1 Year, 2 Years
Required:
1.5MthSy,CredtRpt,IncmVrfy,TenAppl,TenInsRq
Tenant Pays:
Cable T.V., Electric, Gas, Heat, Hot Water
Rent Includes:
Maintenance-Building, Sewer, Taxes, Water
Tenant Use Of:
Laundry Facilities
Furnishings:
Unfurnished
Age Restricted:
No
Handicap:
No
General Info
Square Foot:
1,400
Renovated:
2024
Rooms:
5
Room Features:
Breakfast Bar, Eat-In Kitchen, Liv/Dining Combo, Pantry, Separate Dining Area, Stall Shower
Interior:
Intercom
Appliances:
Dishwasher, Instant Hot Water, Intercom, Kitchen Exhaust Fan, Microwave Oven, Range/Oven-Gas, Refrigerator, Stackable Washer/Dryer
Basement:
No
Fireplaces:
No
Flooring:
Tile, Wood
Exterior:
Deck,Sidewalk,FencVnyl
Amenities:
n/a
Room Levels
Basement:
n/a
Ground:
n/a
Level 1:
Entrance Vestibule
Level 2:
2 Bedrooms, Bath Main, Dining Room, Entrance Vestibule, Kitchen, Laundry Room, Living Room, Porch
Level 3:
n/a
Room Sizes
Kitchen:
15x11 Second
Dining Room:
9x8 Second
Living Room:
17x11 Second
Family Room:
n/a
Bedroom 1:
10x14 Second
Bedroom 2:
9x13 Second
Bedroom 3:
n/a
Parking
Garage:
No
Description:
None
Parking:
1
Lot Features
Acres:
0.14
Dimensions:
n/a
Lot Description:
Level Lot
Road Description:
City/Town Street
Zoning:
n/a
Utilities
Heating System:
1 Unit, Forced Hot Air
Heating Source:
Gas-Natural
Cooling:
1 Unit, Central Air
Water Heater:
Gas
Utilities:
Electric, Gas In Street, Gas-Natural
Water:
Public Water
Sewer:
Public Sewer
Services:
Cable TV Available, Fiber Optic Available, Garbage Included
School Information
Elementary:
MAGNET
Middle:
MAGNET
High School:
MONTCLAIR
Community Information
County:
Essex
Town:
Montclair Twp.
Neighborhood:
Walnut Street
Location:
Business District
Listing Information
MLS ID:
3926641
List Date:
09-29-2024
Days On Market:
31
Listing Broker:
COMPASS NEW JERSEY LLC
Listing Agent:
Pierce Conway




































Request More Information
Shawn and Diane Fox
RE/MAX American Dream
3108 Route 10 West
Denville, NJ 07834
Call: (973) 277-7853
Web: EdenLaneLiving.com

