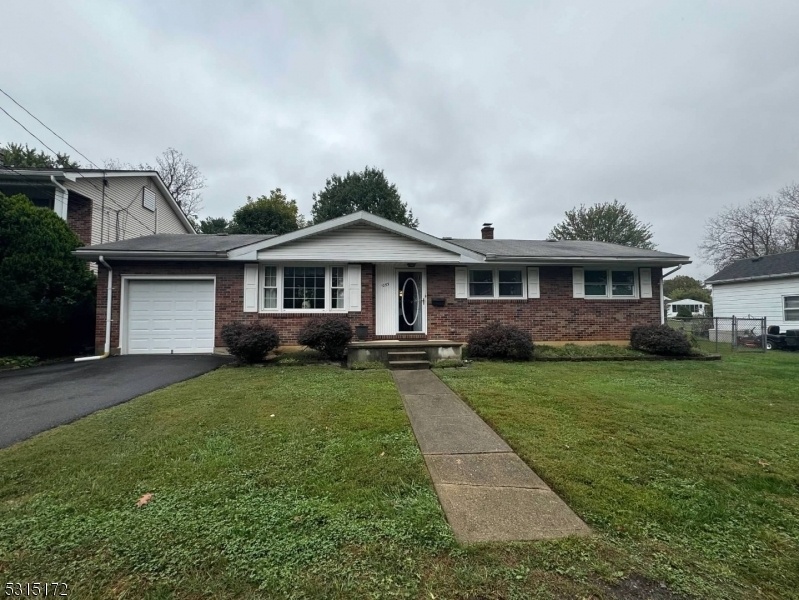1053 Grand St
Phillipsburg Town, NJ 08865
























Price: $370,000
GSMLS: 3926336Type: Single Family
Style: Ranch
Beds: 3
Baths: 1 Full
Garage: 1-Car
Year Built: 1960
Acres: 0.21
Property Tax: $6,449
Description
Step Inside This Charming Home In Phillipsburg And You Will Never Want To Leave! This Meticulously Maintained Brick Ranch Is The Perfect Blend Of Comfort And Convenience With Its One Floor Living. This Home Offers Three Spacious Bedrooms With Generous Closets And An Oversized Full Bathroom. Underneath The Carpeting Are Hardwood Floors Waiting To Be Refinished. The Inviting Eat-in-kitchen Features A Double Sink, Perfect For Meal Prep And Entertaining. Enjoy Your Morning Coffee In The Enclosed Sunroom, Where Natural Light Floods The Space, Creating A Serene Atmosphere. The Full Unfinished Basement Provides Ample Storage And Endless Possibilities For Customization, Whether You Envision A Home Gym, Workshop, Or Additional Living Space. The One-car Garage, Complete With An Opener, Offers Convenience And Protection For Your Vehicle. Outside, The Fenced Yard Is Perfect For Pets, Gardening Or Simply Enjoying The Outdoors In Privacy. With Public Water And Sewer Services, You Can Enjoy Hassle Free Living. Don't Miss Out On This Incredible Opportunity To Own A Charming Home In Phillipsburg Schedule Your Showing Today And Experience All This Property Has To Offer! Professional Photos Coming Friday--
Rooms Sizes
Kitchen:
14x9 First
Dining Room:
11x10 First
Living Room:
18x11 First
Family Room:
n/a
Den:
n/a
Bedroom 1:
12x11 First
Bedroom 2:
11x10
Bedroom 3:
11x9 First
Bedroom 4:
n/a
Room Levels
Basement:
n/a
Ground:
n/a
Level 1:
3 Bedrooms, Bath Main, Dining Room, Kitchen, Living Room
Level 2:
n/a
Level 3:
n/a
Level Other:
n/a
Room Features
Kitchen:
Eat-In Kitchen
Dining Room:
n/a
Master Bedroom:
1st Floor
Bath:
Tub Shower
Interior Features
Square Foot:
1,260
Year Renovated:
n/a
Basement:
Yes - Full, Unfinished
Full Baths:
1
Half Baths:
0
Appliances:
Carbon Monoxide Detector, Dryer, Kitchen Exhaust Fan, Range/Oven-Electric, Refrigerator, Washer
Flooring:
Carpeting, Tile, Vinyl-Linoleum, Wood
Fireplaces:
No
Fireplace:
n/a
Interior:
TubShowr
Exterior Features
Garage Space:
1-Car
Garage:
Attached Garage
Driveway:
1 Car Width, Blacktop
Roof:
Asphalt Shingle
Exterior:
Brick
Swimming Pool:
No
Pool:
n/a
Utilities
Heating System:
1 Unit, Baseboard - Hotwater
Heating Source:
OilAbIn
Cooling:
1 Unit, Ceiling Fan
Water Heater:
From Furnace
Water:
Public Water
Sewer:
Public Sewer
Services:
Cable TV Available, Garbage Included
Lot Features
Acres:
0.21
Lot Dimensions:
n/a
Lot Features:
Level Lot
School Information
Elementary:
n/a
Middle:
n/a
High School:
PHILIPSBRG
Community Information
County:
Warren
Town:
Phillipsburg Town
Neighborhood:
n/a
Application Fee:
n/a
Association Fee:
n/a
Fee Includes:
n/a
Amenities:
n/a
Pets:
Yes
Financial Considerations
List Price:
$370,000
Tax Amount:
$6,449
Land Assessment:
$45,400
Build. Assessment:
$108,300
Total Assessment:
$153,700
Tax Rate:
4.20
Tax Year:
2023
Ownership Type:
Fee Simple
Listing Information
MLS ID:
3926336
List Date:
09-26-2024
Days On Market:
35
Listing Broker:
COLDWELL BANKER REALTY
Listing Agent:
Nicole Yard
























Request More Information
Shawn and Diane Fox
RE/MAX American Dream
3108 Route 10 West
Denville, NJ 07834
Call: (973) 277-7853
Web: EdenLaneLiving.com

