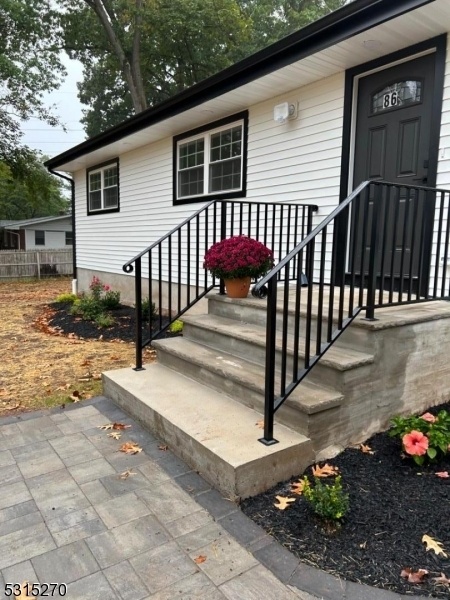86 Bernard St
Branchburg Twp, NJ 08876
















Price: $3,800
GSMLS: 3926314Type: Single Family
Beds: 3
Baths: 2 Full
Garage: No
Basement: Yes
Year Built: 1959
Pets: No
Available: Immediately
Description
Spectacular Fully Renovated Ranch - Like New And Move-in Ready!this Beautifully Updated Ranch Home Offers Modern Living With An Open-concept Layout. The Spacious Living Room And Dining Area Feature A Cozy, Wood-burning Fireplace, While The Kitchen Boasts Sleek, Modern Design With Marble Countertops.recent Upgrades Include A New Roof, Siding, Windows, And A Brand-new Patio. The Home Features 3 Bedrooms And 2 Full Baths, Including A Master Suite With Its Own Private Bath. The Full Basement Is Ready For Your Creative Touch And Comes With A New Electric Panel, Heating And Cooling System.set On 1.41 Acres In The Highly Desirable Branchburg Neighborhood, You'll Love The Peaceful Views From Your Private Deck. The Property Also Has A Foundation And Slab Ready For A Two-car Attached Garage. Located Near Excellent Schools And Close To Major Highways (routes 22, 202, And 287), This Home Is Perfect For Convenience And Tranquility. (this Property Is Also For Sale)
Rental Info
Lease Terms:
1 Year
Required:
1MthAdvn,1.5MthSy,CredtRpt,IncmVrfy,TenInsRq
Tenant Pays:
Electric, Heat, Maintenance-Lawn, See Remarks, Snow Removal
Rent Includes:
Building Insurance, Taxes, Trash Removal
Tenant Use Of:
Basement, Storage Area
Furnishings:
Unfurnished
Age Restricted:
No
Handicap:
n/a
General Info
Square Foot:
n/a
Renovated:
2024
Rooms:
6
Room Features:
Liv/Dining Combo, Master BR on First Floor, See Remarks
Interior:
Carbon Monoxide Detector, Smoke Detector
Appliances:
Dishwasher, Microwave Oven, Range/Oven-Electric, Refrigerator
Basement:
Yes - Finished, French Drain, Full
Fireplaces:
1
Flooring:
Tile, Wood
Exterior:
Deck, Patio, Storage Shed
Amenities:
n/a
Room Levels
Basement:
n/a
Ground:
n/a
Level 1:
3 Bedrooms, Bath Main, Bath(s) Other, Foyer, Kitchen, Living Room
Level 2:
Attic
Level 3:
n/a
Room Sizes
Kitchen:
14x9 First
Dining Room:
13x9 First
Living Room:
21x14 First
Family Room:
n/a
Bedroom 1:
15x12 First
Bedroom 2:
15x10 First
Bedroom 3:
14x10 First
Parking
Garage:
No
Description:
See Remarks
Parking:
6
Lot Features
Acres:
1.41
Dimensions:
n/a
Lot Description:
Level Lot, Open Lot, Wooded Lot
Road Description:
City/Town Street
Zoning:
n/a
Utilities
Heating System:
1 Unit
Heating Source:
Electric, See Remarks
Cooling:
1 Unit
Water Heater:
See Remarks
Utilities:
Electric, See Remarks
Water:
Well
Sewer:
Public Sewer
Services:
Garbage Extra Charge
School Information
Elementary:
WHITON
Middle:
STONY BROO
High School:
SOMERVILLE
Community Information
County:
Somerset
Town:
Branchburg Twp.
Neighborhood:
n/a
Location:
Residential Area
Listing Information
MLS ID:
3926314
List Date:
09-24-2024
Days On Market:
36
Listing Broker:
CENTURY 21 ALLIANCE REALTY
Listing Agent:
Rosa Jaqueline Flores
















Request More Information
Shawn and Diane Fox
RE/MAX American Dream
3108 Route 10 West
Denville, NJ 07834
Call: (973) 277-7853
Web: EdenLaneLiving.com

