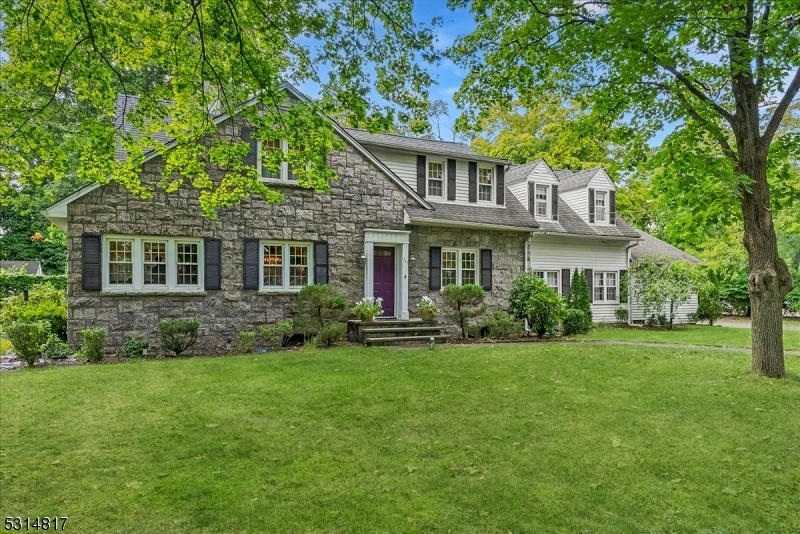361 Boulevard
Pequannock Twp, NJ 07444










































Price: $949,900
GSMLS: 3925886Type: Single Family
Style: Colonial
Beds: 5
Baths: 2 Full & 1 Half
Garage: No
Year Built: 1947
Acres: 1.07
Property Tax: $11,402
Description
Welcome To This Stunning Home, Perfectly Set Back From The Road On One Of The Most Desirable Streets In The North End Of Pompton Plains. Spanning Over An Acre Of Beautiful Flat Land, This Property Features An In-ground Pool With A Pool House, Oversized Shed, And A Large Patio, Offering Plenty Of Space For Outdoor Enjoyment.the Open And Inviting First-floor Layout Includes A Spacious Living Room With A Double Sided Wood Burning Fireplace, Formal Dining Room, And Family Room, All With An Effortless Flow That Makes This Home Ideal For Both Entertaining And Everyday Living. The Eat-in Kitchen Is Thoughtfully Designed, While A Cozy Library Provides A Quiet Escape. Additional First-floor Conveniences Include A Laundry Area And Powder Room.this Home Also Offers Separate Living Quarters With Its Own Entrance From The Driveway. These Living Quarters Include A Living Room, Bedroom, Office, And Full Bath, Making It Perfect For Guests Or Extended Stays. Upstairs, You'll Find A Primary Bedroom With A Dressing Room, Along With Three Additional Bedrooms And An Updated Bathroom Featuring A Jacuzzi Tub And Separate Shower.the Finished Lower Level Includes A Spacious Rec Room, Adding More Versatility To The Home. Impeccable Finishes Throughout Include Hardwood Floors And Crown Moldings. Brand New Septic Just Recently Installed. This Home Is Located Close To Highways, Public Transportation, Top-rated Schools, Hospital, A Picturesque Lake, And A Golf Course. Schedule Your Private Showing Today!
Rooms Sizes
Kitchen:
First
Dining Room:
First
Living Room:
First
Family Room:
First
Den:
n/a
Bedroom 1:
Second
Bedroom 2:
Second
Bedroom 3:
Second
Bedroom 4:
n/a
Room Levels
Basement:
Rec Room, Utility Room
Ground:
n/a
Level 1:
1 Bedroom, Bath(s) Other, Dining Room, Family Room, Kitchen, Laundry Room, Living Room, Powder Room
Level 2:
4 Or More Bedrooms, Bath Main
Level 3:
Attic
Level Other:
n/a
Room Features
Kitchen:
Eat-In Kitchen
Dining Room:
Formal Dining Room
Master Bedroom:
n/a
Bath:
n/a
Interior Features
Square Foot:
n/a
Year Renovated:
2000
Basement:
Yes - Finished, Slab
Full Baths:
2
Half Baths:
1
Appliances:
Carbon Monoxide Detector, Dishwasher, Dryer, Kitchen Exhaust Fan, Microwave Oven, Range/Oven-Electric, Washer
Flooring:
Laminate, Parquet-Some, Tile, Wood
Fireplaces:
2
Fireplace:
Family Room, Living Room, Wood Burning
Interior:
Blinds,CODetect,FireExtg,SecurSys,SmokeDet,StallTub,TubOnly
Exterior Features
Garage Space:
No
Garage:
n/a
Driveway:
2 Car Width, Additional Parking, Blacktop
Roof:
Asphalt Shingle
Exterior:
Aluminum Siding, Stone
Swimming Pool:
Yes
Pool:
In-Ground Pool
Utilities
Heating System:
2 Units, Forced Hot Air, Multi-Zone
Heating Source:
Gas-Natural
Cooling:
3 Units, Central Air, Multi-Zone Cooling
Water Heater:
Gas
Water:
Public Water
Sewer:
Septic
Services:
Cable TV, Garbage Extra Charge
Lot Features
Acres:
1.07
Lot Dimensions:
161X289
Lot Features:
n/a
School Information
Elementary:
n/a
Middle:
n/a
High School:
n/a
Community Information
County:
Morris
Town:
Pequannock Twp.
Neighborhood:
n/a
Application Fee:
n/a
Association Fee:
n/a
Fee Includes:
n/a
Amenities:
n/a
Pets:
n/a
Financial Considerations
List Price:
$949,900
Tax Amount:
$11,402
Land Assessment:
$328,100
Build. Assessment:
$343,800
Total Assessment:
$671,900
Tax Rate:
1.84
Tax Year:
2023
Ownership Type:
Fee Simple
Listing Information
MLS ID:
3925886
List Date:
09-25-2024
Days On Market:
57
Listing Broker:
EXP REALTY, LLC
Listing Agent:
Matthew Gevirtz










































Request More Information
Shawn and Diane Fox
RE/MAX American Dream
3108 Route 10 West
Denville, NJ 07834
Call: (973) 277-7853
Web: EdenLaneLiving.com




