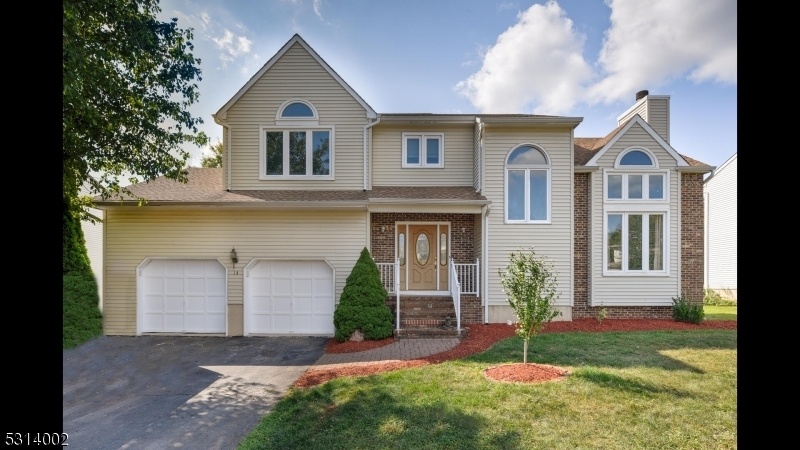14 Fisher Dr
Hillsborough Twp, NJ 08844










































Price: $3,700
GSMLS: 3925312Type: Single Family
Beds: 3
Baths: 2 Full & 1 Half
Garage: 2-Car
Basement: Yes
Year Built: 1993
Pets: No
Available: Immediately, Vacant
Description
East Facing Spacious Detached Single Family Home With Abundant Storage And Closet Space. 3 Bedrooms, 2 Full Baths Upstairs, With Main Level Consisting Of High Ceiling Lr, Dr Adjacent To Kitchen, Powder Room, And Large Eat In Kitchen With Slider Leading To Large Back Deck, And Entrance To Laundry /mud Room And Into Oversize 2 Car Garage. A Full Unfinished Basement. New Flooring And Fresh Paint. Professionally Cleaned And Currently Vacant So Available Immediately. Excellent Hillsborough School System. Employment Verification Via Last 3 Pay Stubs Required, Along With Ntn Application And Full Ntn Report Required For All Adult Applicants. No Pets, And No Smokers Please. Tenant Pays The First $150 Of All Repairs. Landlord Will Have A Small Storage Area Inside The Basement Utility Room. Also Listed For Sale Gsmls # 3930279.
Rental Info
Lease Terms:
1 Year
Required:
1MthAdvn,1.5MthSy,SeeRem,TenAppl,TenInsRq
Tenant Pays:
Cable T.V., Electric, Gas, Maintenance-Lawn, See Remarks, Snow Removal, Trash Removal, Water
Rent Includes:
Building Insurance, See Remarks, Sewer, Taxes
Tenant Use Of:
Basement, Laundry Facilities, See Remarks, Storage Area
Furnishings:
Unfurnished
Age Restricted:
No
Handicap:
No
General Info
Square Foot:
n/a
Renovated:
n/a
Rooms:
7
Room Features:
n/a
Interior:
Carbon Monoxide Detector, Fire Extinguisher, High Ceilings, Smoke Detector, Walk-In Closet, Window Treatments
Appliances:
Carbon Monoxide Detector, Dishwasher, Dryer, Range/Oven-Gas, Refrigerator, Sump Pump, Washer, Water Filter
Basement:
Yes - Full
Fireplaces:
1
Flooring:
Carpeting, Tile, Wood
Exterior:
Curbs, Deck
Amenities:
n/a
Room Levels
Basement:
Utility Room
Ground:
n/a
Level 1:
Breakfast Room, Dining Room, Foyer, Kitchen, Laundry Room, Living Room, Powder Room
Level 2:
3 Bedrooms, Bath Main, Bath(s) Other
Level 3:
n/a
Room Sizes
Kitchen:
First
Dining Room:
First
Living Room:
First
Family Room:
n/a
Bedroom 1:
Second
Bedroom 2:
Second
Bedroom 3:
Second
Parking
Garage:
2-Car
Description:
Attached Garage, Garage Door Opener, Oversize Garage
Parking:
2
Lot Features
Acres:
n/a
Dimensions:
0.1600 82X84
Lot Description:
Level Lot
Road Description:
City/Town Street
Zoning:
n/a
Utilities
Heating System:
1 Unit, Forced Hot Air
Heating Source:
Gas-Natural
Cooling:
1 Unit, Central Air
Water Heater:
Gas
Utilities:
All Underground, Electric, Gas-Natural
Water:
Public Water
Sewer:
Public Sewer
Services:
Cable TV Available, Garbage Extra Charge
School Information
Elementary:
n/a
Middle:
HILLSBORO
High School:
HILLSBORO
Community Information
County:
Somerset
Town:
Hillsborough Twp.
Neighborhood:
n/a
Location:
Residential Area
Listing Information
MLS ID:
3925312
List Date:
09-21-2024
Days On Market:
40
Listing Broker:
WEICHERT REALTORS
Listing Agent:
Todd Koller










































Request More Information
Shawn and Diane Fox
RE/MAX American Dream
3108 Route 10 West
Denville, NJ 07834
Call: (973) 277-7853
Web: EdenLaneLiving.com

