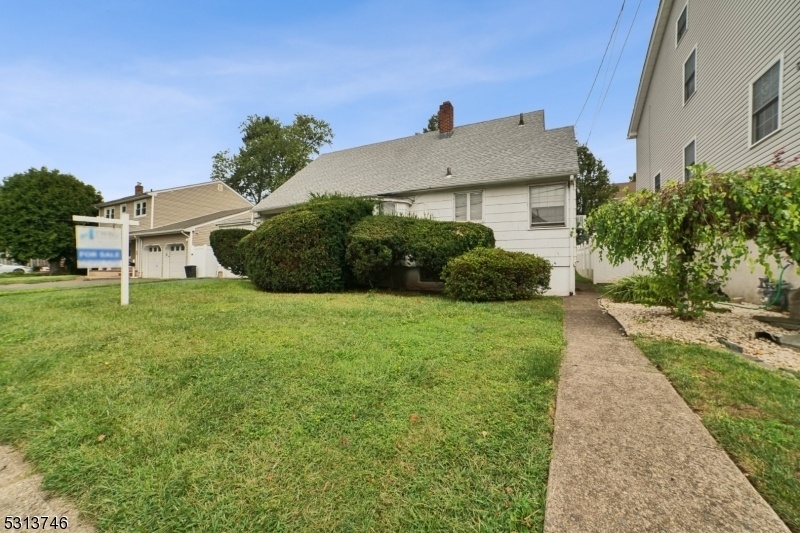623 Livingston Rd
Elizabeth City, NJ 07208




Price: $554,900
GSMLS: 3924793Type: Single Family
Style: Colonial
Beds: 5
Baths: 2 Full
Garage: 1-Car
Year Built: 1956
Acres: 0.12
Property Tax: $14,457
Description
Charming 5-bedroom Home In The Desirable Elmora Hills Section Of Elizabeth! This Spacious 5-bedroom, 2-bath Residence Is Perfect For Anyone Seeking Comfort And Convenience. With The Ability To Have The Primary Bedroom On The Main Floor Of The Home Or Second Level, This Layout Offers Flexibility For All Lifestyles. Step Inside To Discover Generously Sized Rooms Filled With Natural Light, Ideal For Entertaining Or Simply Enjoying Daily Life. The Highlight Of The Home Is The Recently Updated Eat-in Kitchen, Featuring Ample Counter Space And Modern Appliances Making Meal Preparation A Joy. Location Is Everything, And This Home Excels When It Comes To Location! Within A Short Walking Distance, You'll Find Multiple Houses Of Worship And Some Of The Top-rated Schools In Elizabeth Which Is Known For Its Exceptional Education System. The Large, Partially Finished Basement Offers Endless Possibilities For Storage, A Home Gym, Or A Creative Space Whatever Suits Your Needs! Homes In This Area Sell Quickly, And This Opportunity Is Sure To Attract Attention! Also, The Roof Is Only A Few Years Old!! Don't Miss Your Chance To Secure This Fantastic Property Schedule Your Showing Today! * Taxes Are Now Lower Due To Elizabeth Reassessment!!*
Rooms Sizes
Kitchen:
n/a
Dining Room:
n/a
Living Room:
n/a
Family Room:
n/a
Den:
n/a
Bedroom 1:
n/a
Bedroom 2:
n/a
Bedroom 3:
n/a
Bedroom 4:
n/a
Room Levels
Basement:
Rec Room, Storage Room, Utility Room
Ground:
n/a
Level 1:
2 Bedrooms, Bath(s) Other, Dining Room, Foyer, Kitchen, Living Room
Level 2:
3 Bedrooms, Attic, Bath Main
Level 3:
n/a
Level Other:
n/a
Room Features
Kitchen:
Eat-In Kitchen, Pantry
Dining Room:
Formal Dining Room
Master Bedroom:
n/a
Bath:
n/a
Interior Features
Square Foot:
n/a
Year Renovated:
2015
Basement:
Yes - Bilco-Style Door, Finished-Partially
Full Baths:
2
Half Baths:
0
Appliances:
Dishwasher, Range/Oven-Gas, Refrigerator
Flooring:
Carpeting, Tile, Wood
Fireplaces:
No
Fireplace:
n/a
Interior:
n/a
Exterior Features
Garage Space:
1-Car
Garage:
Attached Garage
Driveway:
2 Car Width, Driveway-Exclusive
Roof:
Asphalt Shingle
Exterior:
CedarSid
Swimming Pool:
n/a
Pool:
n/a
Utilities
Heating System:
1 Unit, Radiators - Hot Water, Radiators - Steam
Heating Source:
Gas-Natural
Cooling:
Window A/C(s)
Water Heater:
Gas
Water:
Public Water
Sewer:
Public Sewer
Services:
n/a
Lot Features
Acres:
0.12
Lot Dimensions:
60X90
Lot Features:
n/a
School Information
Elementary:
n/a
Middle:
n/a
High School:
n/a
Community Information
County:
Union
Town:
Elizabeth City
Neighborhood:
n/a
Application Fee:
n/a
Association Fee:
n/a
Fee Includes:
n/a
Amenities:
n/a
Pets:
n/a
Financial Considerations
List Price:
$554,900
Tax Amount:
$14,457
Land Assessment:
$230,400
Build. Assessment:
$180,700
Total Assessment:
$411,100
Tax Rate:
31.43
Tax Year:
2023
Ownership Type:
Fee Simple
Listing Information
MLS ID:
3924793
List Date:
09-18-2024
Days On Market:
57
Listing Broker:
TWRG REALTY GROUP
Listing Agent:
Chaim Cillo




Request More Information
Shawn and Diane Fox
RE/MAX American Dream
3108 Route 10 West
Denville, NJ 07834
Call: (973) 277-7853
Web: EdenLaneLiving.com

