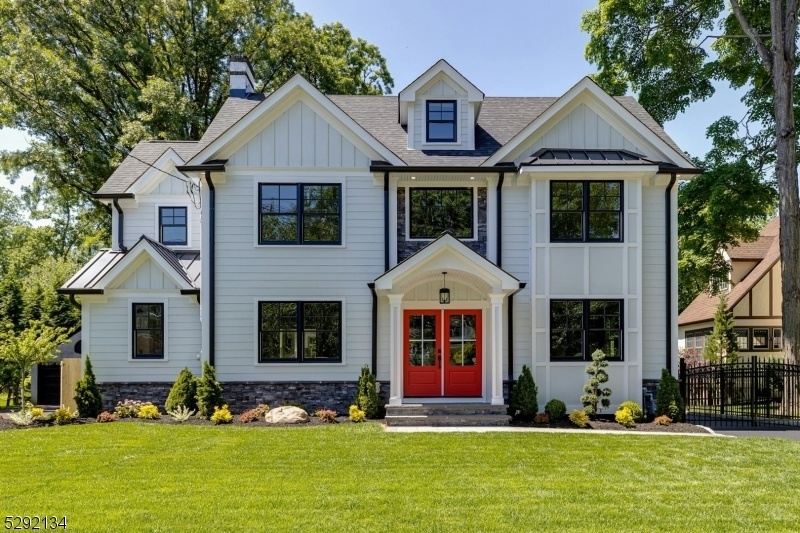229 Sinclair Pl
Westfield Town, NJ 07090


















































Price: $2,179,000
GSMLS: 3924761Type: Single Family
Style: Colonial
Beds: 6
Baths: 6 Full & 1 Half
Garage: 2-Car
Year Built: Unknown
Acres: 0.24
Property Tax: $19,445
Description
Welcome To 229 Sinclair Place, Luxurious Custom Colonial In Prestigious North Westfield Neighborhood. Discover This Brand-new Stunning Home, Built On Existing Foundation. This Beauty Offers 6 Bedrooms And 6.5 Bathrooms, Blending Elegance And Modern Living. Nestled On A Beautiful Tree-lined Street, This Property Is Just Moments Away From Top- Rated Schools, The Vibrant Downtown Area, Featuring An Array Of Shops, Eateries, And Convenient Train Access. This Home Boasts Elegant Design And Bright, Sunlit Spaces Across Four Levels Of Living. The Main Floor Includes A Living Room, Formal Dining Room, A Gourmet Kitchen With A Walk-in Pantry And Butler's Pantry, A Powder Room, And A Guest Suite. The Second Floor Features 4 Bedrooms, 3 Bathrooms, A Laundry Room, And A Luxurious Master Suite With 2 Walk-in Closets And A Makeup Station. The Finished Third Floor Provides A Cozy Sitting Area, An Additional Bedroom, And A Full Bath.the Finished Walkout Basement Offers Additional Living Space With A Fireplace, A Full Bath, And A Wet Bar. Quality Finishes Are Evident Throughout The Home, With Top-of-the-line Appliances, Hardwood Floors, And Elegant Woodwork.outside, The Fenced Backyard Includes An Enormous Patio, Perfect For Entertaining. The Property Also Features A Detached 2-car Garage, Hardie Plank Siding, And 3 Fireplaces. With 3-zone Hvac, This Home Ensures Comfort Year-round.experience Luxury And Comfort In This Exquisite Westfield Residence.
Rooms Sizes
Kitchen:
17x13 First
Dining Room:
18x14 First
Living Room:
20x14 First
Family Room:
20x17 First
Den:
n/a
Bedroom 1:
19x17 Second
Bedroom 2:
14x13 Second
Bedroom 3:
14x11 Second
Bedroom 4:
13x11 Second
Room Levels
Basement:
BathOthr,GameRoom,Media,PowderRm,RecRoom,Utility
Ground:
n/a
Level 1:
1 Bedroom, Bath(s) Other, Family Room, Kitchen, Living Room, Pantry
Level 2:
4 Or More Bedrooms, Bath Main, Bath(s) Other, Laundry Room
Level 3:
1Bedroom,BathOthr,SittngRm
Level Other:
n/a
Room Features
Kitchen:
Center Island, Eat-In Kitchen, Pantry
Dining Room:
Formal Dining Room
Master Bedroom:
Full Bath, Walk-In Closet
Bath:
Soaking Tub, Stall Shower
Interior Features
Square Foot:
3,900
Year Renovated:
2024
Basement:
Yes - Finished, Walkout
Full Baths:
6
Half Baths:
1
Appliances:
Carbon Monoxide Detector, Dishwasher, Kitchen Exhaust Fan, Microwave Oven, Range/Oven-Gas, Refrigerator, See Remarks
Flooring:
Wood
Fireplaces:
3
Fireplace:
Family Room, Living Room, Rec Room
Interior:
CODetect,CeilHigh,SmokeDet,SoakTub,WlkInCls
Exterior Features
Garage Space:
2-Car
Garage:
Detached Garage
Driveway:
Blacktop, Driveway-Exclusive
Roof:
Asphalt Shingle
Exterior:
Composition Siding, See Remarks, Stone
Swimming Pool:
No
Pool:
n/a
Utilities
Heating System:
3 Units, Forced Hot Air
Heating Source:
Gas-Natural
Cooling:
3 Units, Central Air
Water Heater:
Gas
Water:
Public Water
Sewer:
Public Sewer
Services:
Garbage Extra Charge
Lot Features
Acres:
0.24
Lot Dimensions:
70X150
Lot Features:
Level Lot
School Information
Elementary:
Franklin
Middle:
Roosevelt
High School:
Westfield
Community Information
County:
Union
Town:
Westfield Town
Neighborhood:
North Side
Application Fee:
n/a
Association Fee:
n/a
Fee Includes:
n/a
Amenities:
n/a
Pets:
Yes
Financial Considerations
List Price:
$2,179,000
Tax Amount:
$19,445
Land Assessment:
$696,400
Build. Assessment:
$185,100
Total Assessment:
$881,500
Tax Rate:
2.21
Tax Year:
2023
Ownership Type:
Fee Simple
Listing Information
MLS ID:
3924761
List Date:
09-18-2024
Days On Market:
0
Listing Broker:
CENTURY 21 SUPREME REALTY
Listing Agent:
Janusz Minkina


















































Request More Information
Shawn and Diane Fox
RE/MAX American Dream
3108 Route 10 West
Denville, NJ 07834
Call: (973) 277-7853
Web: EdenLaneLiving.com

