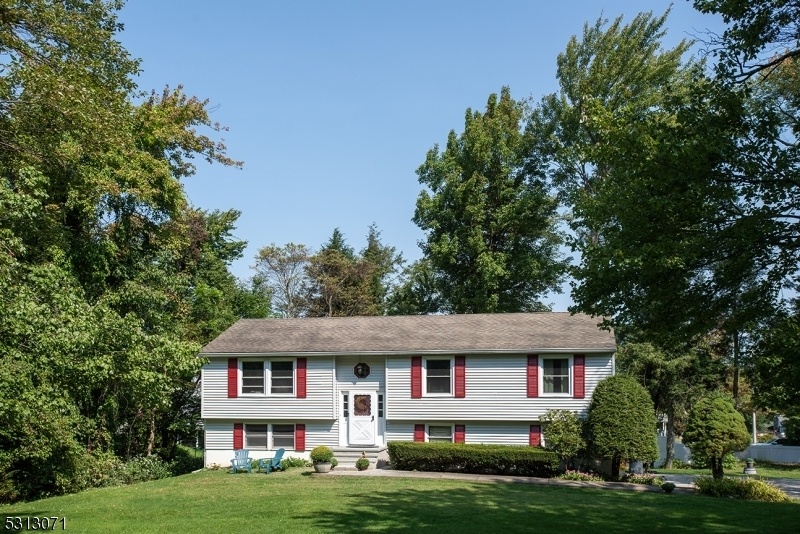403 Rutherford Pl
Vernon Twp, NJ 07422


























Price: $425,000
GSMLS: 3924289Type: Single Family
Style: Bi-Level
Beds: 3
Baths: 2 Full
Garage: 2-Car
Year Built: 1986
Acres: 0.27
Property Tax: $7,060
Description
This Beautifully Maintained 3-bedroom, 2-bathroom Bilevel Home, Located In The Scenic Highland Lakes, Nj, Offers An Ideal Combination Of Space And Comfort. The First-floor Layout Boasts A Bright, Open Living Room Featuring Newer, Large Windows That Let In Plenty Of Natural Light, Creating A Warm And Inviting Atmosphere. Adjacent Is The Dining Area, Which Leads Into A Spacious Kitchen Equipped With Ample Cabinetry And Plenty Of Counter Space For Meal Prep. On The Same Level, You'll Find Three Generously Sized Bedrooms, Each With Its Own Closet Space. The Primary Bedroom Includes A Primary Bathroom Offering Added Privacy And Convenience. The First Floor Also Includes A Convenient Main Bathroom Providing Easy Access And Comfort For Daily Living. The Lower Level Of The Home Features A Cozy Family Room, Perfect For Relaxing Or Entertaining Guests. The Lower Level Also Includes A Laundry Area And Access To The Attached 24 Ft X 21 Ft, 2-car Garage, Providing Ample Storage And Room For Vehicles. This Well-maintained Garage Ensures You'll Have Plenty Of Space For Tools, Hobbies, Or Additional Storage Needs. A Deck, A Patio And A Private Backyard Are Perfect For Outdoor Gatherings Or Enjoying The Peaceful Surroundings. Located In A Quiet, Nature-rich Community, This Home Offers Proximity To 5 Lakes, 7 Beaches, Tennis, Basketball And Pickleball Courts, A Clubhouse, Parks, And Outdoor Recreation. Perfect For A Anyone Seeking A Serene Lifestyle With Activities And Nature.
Rooms Sizes
Kitchen:
11x11 First
Dining Room:
11x11 First
Living Room:
16x11 First
Family Room:
20x15 Basement
Den:
n/a
Bedroom 1:
14x11 First
Bedroom 2:
13x11 First
Bedroom 3:
11x8 First
Bedroom 4:
n/a
Room Levels
Basement:
FamilyRm,GarEnter,Laundry,Walkout
Ground:
n/a
Level 1:
3Bedroom,BathMain,BathOthr,DiningRm,Kitchen,LivingRm,Walkout
Level 2:
n/a
Level 3:
n/a
Level Other:
n/a
Room Features
Kitchen:
Breakfast Bar, Eat-In Kitchen
Dining Room:
n/a
Master Bedroom:
1st Floor, Full Bath
Bath:
Tub Shower
Interior Features
Square Foot:
1,721
Year Renovated:
n/a
Basement:
Yes - Finished, Full, Walkout
Full Baths:
2
Half Baths:
0
Appliances:
Carbon Monoxide Detector, Dishwasher, Dryer, Kitchen Exhaust Fan, Range/Oven-Electric, Refrigerator, Self Cleaning Oven, Washer
Flooring:
Carpeting, Laminate, Tile
Fireplaces:
No
Fireplace:
n/a
Interior:
CODetect,FireExtg,SmokeDet,TubShowr
Exterior Features
Garage Space:
2-Car
Garage:
Built-In,DoorOpnr,GarUnder,InEntrnc,Oversize
Driveway:
Blacktop, Driveway-Exclusive
Roof:
Asphalt Shingle
Exterior:
Vinyl Siding
Swimming Pool:
No
Pool:
n/a
Utilities
Heating System:
1 Unit, Baseboard - Hotwater
Heating Source:
OilAbOut
Cooling:
See Remarks
Water Heater:
Electric
Water:
Well
Sewer:
Septic 3 Bedroom Town Verified
Services:
Cable TV Available, Fiber Optic Available, Garbage Extra Charge
Lot Features
Acres:
0.27
Lot Dimensions:
n/a
Lot Features:
Corner, Level Lot
School Information
Elementary:
VERNON
Middle:
VERNON
High School:
VERNON
Community Information
County:
Sussex
Town:
Vernon Twp.
Neighborhood:
Highland Lakes
Application Fee:
$2,000
Association Fee:
$1,335 - Annually
Fee Includes:
Snow Removal
Amenities:
ClubHous,JogPath,LakePriv,MulSport,Playgrnd,Tennis
Pets:
Yes
Financial Considerations
List Price:
$425,000
Tax Amount:
$7,060
Land Assessment:
$167,700
Build. Assessment:
$127,000
Total Assessment:
$294,700
Tax Rate:
2.59
Tax Year:
2023
Ownership Type:
Fee Simple
Listing Information
MLS ID:
3924289
List Date:
09-16-2024
Days On Market:
46
Listing Broker:
RE/MAX PLATINUM GROUP
Listing Agent:
Thomas Walter


























Request More Information
Shawn and Diane Fox
RE/MAX American Dream
3108 Route 10 West
Denville, NJ 07834
Call: (973) 277-7853
Web: EdenLaneLiving.com

