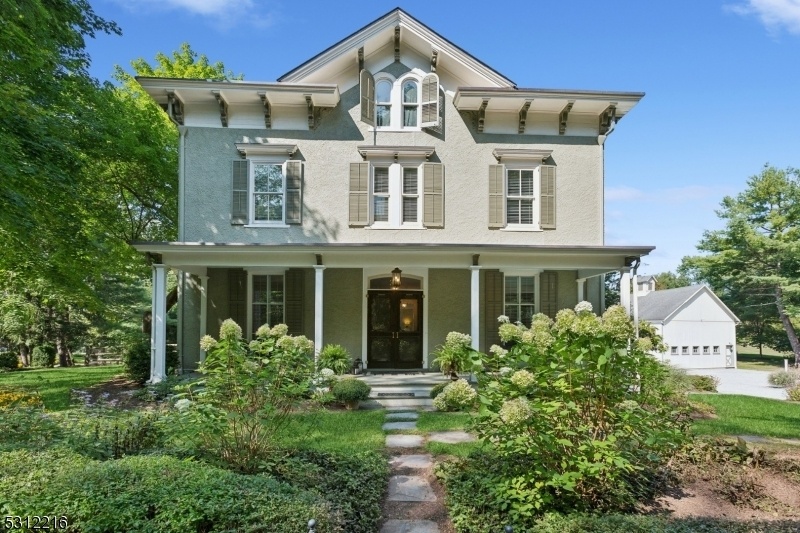30 Meyersville Rd
Harding Twp, NJ 07976





































Price: $2,000,000
GSMLS: 3924194Type: Single Family
Style: Victorian
Beds: 4
Baths: 2 Full & 1 Half
Garage: 2-Car
Year Built: 1865
Acres: 3.96
Property Tax: $12,157
Description
This Rare Gem Of A Property Is Located In The Green Village Section Of Harding Twp And Sits On Nearly 4 Picturesque Acres Of Land. The Victorian Home Boasts 4 Bedrooms, 2.5 Bathrooms, High Ceilings, Beautiful Moldings, Original Tin Ceilings And Wall Tiles, 3 Fireplaces, Pocket Doors, French Doors, And An Updated Gourmet Kitchen With A Large Center Island. Sunshine Streams Into The Home, Creating A Warm And Inviting Atmosphere.the Family Room Opens To The Kitchen And Back Deck, Making It An Ideal Space For Entertaining. The Deck Overlooks Beautiful Gardens That Thrive Year-round, And The Expansive Western Exposures Over The Back Pasture Offer Stunning Sunset Views. Numerous Barns And Outbuildings On The Property Provide Potential For Horses And Ample Storage.additionally, There Is A 1 Bedroom, 1 Bathroom Apartment With A Full Kitchen And A Great Room In The Main Barn. This Apartment Is Fully Permitted As An Accessory Dwelling Unit, Making It Perfect For Guests . This Property In Harding Twp Is Truly Special, Offering A Blend Of History, Charm, And Modern Amenities. Don't Miss Out On The Opportunity To Own This Magical Piece Of Real Estate.
Rooms Sizes
Kitchen:
10x14 First
Dining Room:
14x19 First
Living Room:
17x21 First
Family Room:
20x21 First
Den:
n/a
Bedroom 1:
15x18 Second
Bedroom 2:
12x25 Second
Bedroom 3:
13x14 Second
Bedroom 4:
13x14 Second
Room Levels
Basement:
GarEnter,Storage,Utility
Ground:
n/a
Level 1:
Dining Room, Family Room, Kitchen, Living Room, Porch, Powder Room
Level 2:
4 Or More Bedrooms, Bath Main, Bath(s) Other, Laundry Room
Level 3:
Storage Room
Level Other:
n/a
Room Features
Kitchen:
Center Island, Country Kitchen, Separate Dining Area
Dining Room:
Formal Dining Room
Master Bedroom:
Full Bath, Walk-In Closet
Bath:
Soaking Tub, Stall Shower
Interior Features
Square Foot:
n/a
Year Renovated:
2018
Basement:
Yes - Partial, Unfinished, Walkout
Full Baths:
2
Half Baths:
1
Appliances:
Dishwasher, Dryer, Generator-Built-In, Microwave Oven, Range/Oven-Gas, Refrigerator, Wall Oven(s) - Electric, Washer
Flooring:
Tile, Wood
Fireplaces:
3
Fireplace:
Dining Room, Family Room, Gas Fireplace, Living Room, Wood Burning
Interior:
BarWet,CeilHigh,TubShowr,WlkInCls
Exterior Features
Garage Space:
2-Car
Garage:
Attached Garage, Garage Door Opener
Driveway:
2 Car Width, Additional Parking, Gravel
Roof:
Asphalt Shingle
Exterior:
Stucco
Swimming Pool:
n/a
Pool:
n/a
Utilities
Heating System:
2 Units
Heating Source:
Gas-Natural
Cooling:
2 Units, Central Air
Water Heater:
Gas
Water:
Well
Sewer:
Septic
Services:
n/a
Lot Features
Acres:
3.96
Lot Dimensions:
n/a
Lot Features:
Corner, Open Lot, Wooded Lot
School Information
Elementary:
Harding Township School (K-8)
Middle:
Harding Township School (K-8)
High School:
Madison High Sch0ol (9-12)
Community Information
County:
Morris
Town:
Harding Twp.
Neighborhood:
Green Village
Application Fee:
n/a
Association Fee:
n/a
Fee Includes:
n/a
Amenities:
n/a
Pets:
n/a
Financial Considerations
List Price:
$2,000,000
Tax Amount:
$12,157
Land Assessment:
$549,600
Build. Assessment:
$502,100
Total Assessment:
$1,051,700
Tax Rate:
1.16
Tax Year:
2023
Ownership Type:
Fee Simple
Listing Information
MLS ID:
3924194
List Date:
09-16-2024
Days On Market:
2
Listing Broker:
WEICHERT REALTORS
Listing Agent:
Roger Christman





































Request More Information
Shawn and Diane Fox
RE/MAX American Dream
3108 Route 10 West
Denville, NJ 07834
Call: (973) 277-7853
Web: EdenLaneLiving.com




