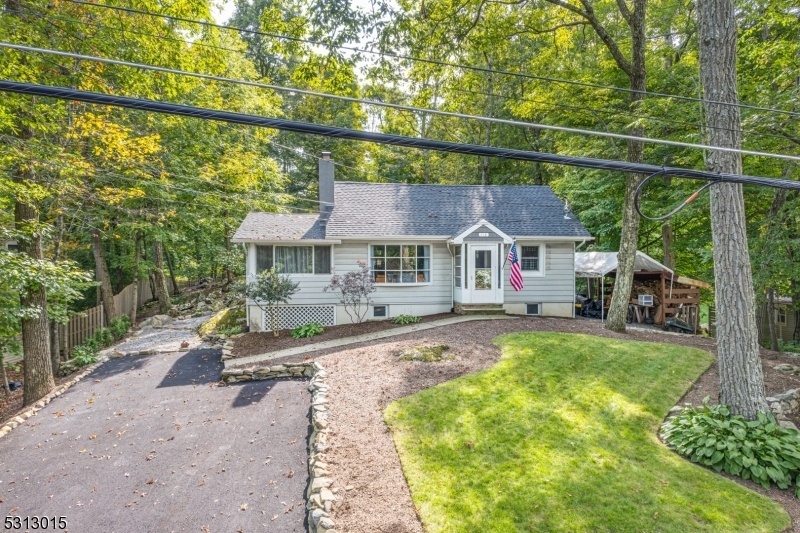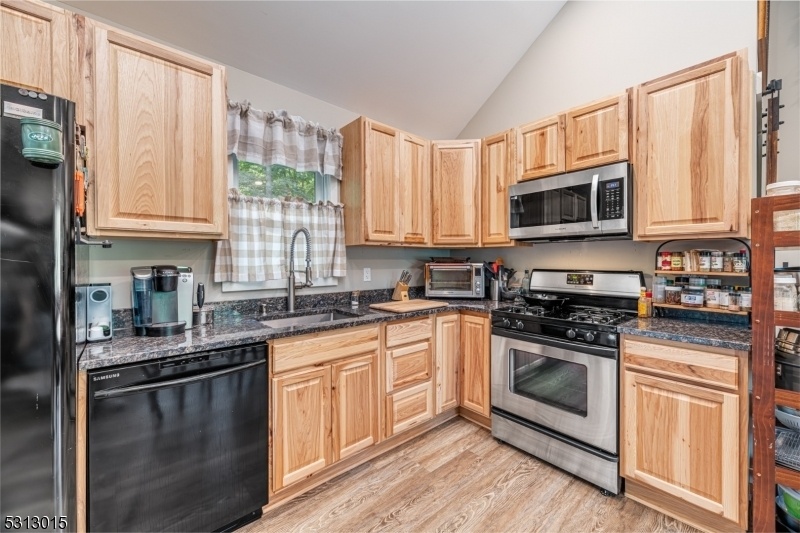518 Upper Highland Lks Dr
Vernon Twp, NJ 07422






































Price: $349,500
GSMLS: 3924166Type: Single Family
Style: Ranch
Beds: 2
Baths: 1 Full
Garage: No
Year Built: 1970
Acres: 0.24
Property Tax: $5,660
Description
Welcome To The Lake! Must See To Appreciate The Modernization Of This Rustic Chic Lake House. This 2 Bedroom Home Has An Amazing Use Of Space With Open Concept And Vaulted Ceilings With A Cute Loft Space Accessible By A Library Ladder Tucked Away Perfectly. Classic Kitchen Space With New Hickory Cabinets And Granite Countertops. Enjoy With The Pride In Ownership The Seller Has Proven Through All The Updates; New/raised Roof, New Flooring, New Windows, All New Insulation And Sheetrock Walls, New Electric Service, Fully Updated Bathroom, Soundproof Walls And Doors, Led Lighting, New Driveway, Manicured Lawn And Garden Areas, Cat6 Installed, And More!. Just A Short Drive To Groceries, Coffee House, And Gift Shops As Well As Mountain Creek Ski/water Park And Minerals Spa & Golf Course, 18 Minutes To Crystal Springs Resort & Golf Club, And 20 Minutes To Warwick, Ny Shopping, Restaurants, Apple Picking, Wineries And So Much More.
Rooms Sizes
Kitchen:
7x12 Ground
Dining Room:
Ground
Living Room:
12x19 Ground
Family Room:
n/a
Den:
n/a
Bedroom 1:
8x10 Ground
Bedroom 2:
8x10 Ground
Bedroom 3:
n/a
Bedroom 4:
n/a
Room Levels
Basement:
Laundry Room, Storage Room, Utility Room
Ground:
2 Bedrooms, Bath Main, Kitchen, Living Room, Sunroom
Level 1:
n/a
Level 2:
Loft
Level 3:
n/a
Level Other:
n/a
Room Features
Kitchen:
Country Kitchen
Dining Room:
n/a
Master Bedroom:
1st Floor
Bath:
n/a
Interior Features
Square Foot:
n/a
Year Renovated:
2022
Basement:
Yes - Bilco-Style Door
Full Baths:
1
Half Baths:
0
Appliances:
Carbon Monoxide Detector, Dishwasher, Dryer, Kitchen Exhaust Fan, Microwave Oven, Range/Oven-Gas, Refrigerator, Washer
Flooring:
See Remarks, Tile
Fireplaces:
1
Fireplace:
Living Room, Wood Burning
Interior:
Carbon Monoxide Detector, Cathedral Ceiling, Fire Extinguisher, Smoke Detector
Exterior Features
Garage Space:
No
Garage:
n/a
Driveway:
Blacktop
Roof:
Asphalt Shingle
Exterior:
Aluminum Siding
Swimming Pool:
No
Pool:
n/a
Utilities
Heating System:
1 Unit, Baseboard - Hotwater
Heating Source:
OilAbIn
Cooling:
1 Unit, Window A/C(s)
Water Heater:
Electric, From Furnace
Water:
Well
Sewer:
Septic
Services:
Cable TV Available, Garbage Extra Charge
Lot Features
Acres:
0.24
Lot Dimensions:
n/a
Lot Features:
n/a
School Information
Elementary:
Lounsberry
Middle:
GLEN MDW
High School:
VERNON
Community Information
County:
Sussex
Town:
Vernon Twp.
Neighborhood:
Highland Lakes
Application Fee:
$2,000
Association Fee:
$1,410 - Annually
Fee Includes:
Maintenance-Common Area, See Remarks, Snow Removal
Amenities:
Club House, Lake Privileges
Pets:
Yes
Financial Considerations
List Price:
$349,500
Tax Amount:
$5,660
Land Assessment:
$147,800
Build. Assessment:
$76,900
Total Assessment:
$224,700
Tax Rate:
2.59
Tax Year:
2023
Ownership Type:
Fee Simple
Listing Information
MLS ID:
3924166
List Date:
09-14-2024
Days On Market:
47
Listing Broker:
REALTY EXECUTIVES EXCEPTIONAL
Listing Agent:
Alison E. Miller






































Request More Information
Shawn and Diane Fox
RE/MAX American Dream
3108 Route 10 West
Denville, NJ 07834
Call: (973) 277-7853
Web: EdenLaneLiving.com

