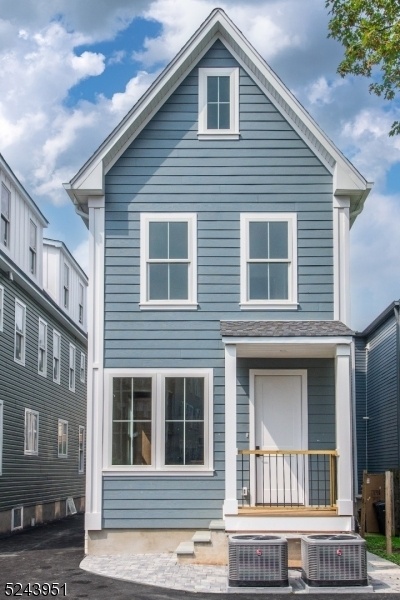13 Wheeler St
Montclair Twp, NJ 07042















































Price: $5,500
GSMLS: 3923923Type: Multi-Family
Beds: 3
Baths: 3 Full & 1 Half
Garage: No
Basement: Yes
Year Built: 2023
Pets: Breed Restrictions
Available: Immediately
Description
Townhome Living At Its Finest: Nestled Between Glenfield Park And Thriving Montclair's Downtown, This Recently Built Multi-level Unit Offers The Perfect Blend Of Modern Amenities And Classic Charm. The Open Concept First Floor Welcomes You With Abundant Natural Light Streaming Through Oversized Windows. The Chef's Kitchen Features An Oversized Eat-in Island, Beautifully Crafted Wood Cabinets, And A Striking Feature Wall. The Generously Sized Living Room Is Complemented By A Convenient First-floor Powder Room And A Mudroom Nook. The Second Floor Boasts In-unit Laundry, A Large Main Bath, And Two Light-filled Bedrooms, Each Equipped With Custom Closets. The True Masterpiece Awaits On The Full Third Floor: A Luxurious Primary Suite With A Spa-like Bathroom. Serenity And Calm Pervade This Private Space, Meticulously Designed For Comfort And Relaxation. The Primary Suite Also Offers A Spacious Custom Closet And Additional Storage For Seasonal Items. The Basement Features A Family Room With A Wet Bar And A Full Bath, Providing Flexible Space For Casual Hangouts, An Office, Or Even An Additional Private Guest Area. Other Notable Features Include Custom Lighting Throughout, Hardwood Floors, And Two-zone Central Ac/heat. Parking For 2 Vehicles Completes The Package. Located Just Moments Away From The Bay St Train, Glenfield Park, And Downtown Shops, Eateries, Movies And Music Venues.
Rental Info
Lease Terms:
1 Year, See Remarks
Required:
1 Month Advance, 1 Month Security, Credit - Rpt, Tenants Insurance Required
Tenant Pays:
Cable T.V., Electric, Gas
Rent Includes:
Maintenance-Building, Sewer, Water
Tenant Use Of:
Laundry Facilities
Furnishings:
Unfurnished
Age Restricted:
No
Handicap:
n/a
General Info
Square Foot:
n/a
Renovated:
n/a
Rooms:
7
Room Features:
Center Island, Eat-In Kitchen, Walk-In Closet
Interior:
Carbon Monoxide Detector, High Ceilings, Smoke Detector, Walk-In Closet
Appliances:
Carbon Monoxide Detector, Dishwasher, Microwave Oven, Range/Oven-Gas, Refrigerator, Smoke Detector, Stackable Washer/Dryer, Sump Pump
Basement:
Yes - Finished, French Drain, Full
Fireplaces:
No
Flooring:
Tile, Wood
Exterior:
Curbs, Sidewalk
Amenities:
n/a
Room Levels
Basement:
Bath(s) Other, Family Room
Ground:
n/a
Level 1:
Kitchen,LivingRm,MudRoom,PowderRm
Level 2:
2 Bedrooms, Bath(s) Other
Level 3:
1 Bedroom, Bath Main, Storage Room
Room Sizes
Kitchen:
15x14 First
Dining Room:
n/a
Living Room:
15x15 First
Family Room:
14x20
Bedroom 1:
11x14 Third
Bedroom 2:
8x11 Second
Bedroom 3:
12x9 Second
Parking
Garage:
No
Description:
n/a
Parking:
2
Lot Features
Acres:
n/a
Dimensions:
25X118 IRR
Lot Description:
Level Lot
Road Description:
City/Town Street
Zoning:
n/a
Utilities
Heating System:
Forced Hot Air
Heating Source:
Gas-Natural
Cooling:
Central Air
Water Heater:
Gas
Utilities:
Electric, Gas-Natural
Water:
Public Water
Sewer:
Public Sewer
Services:
Garbage Included
School Information
Elementary:
MAGNET
Middle:
MAGNET
High School:
MONTCLAIR
Community Information
County:
Essex
Town:
Montclair Twp.
Neighborhood:
South End
Location:
Residential Area
Listing Information
MLS ID:
3923923
List Date:
09-13-2024
Days On Market:
46
Listing Broker:
COLDWELL BANKER REALTY
Listing Agent:
Janet Sklar















































Request More Information
Shawn and Diane Fox
RE/MAX American Dream
3108 Route 10 West
Denville, NJ 07834
Call: (973) 277-7853
Web: EdenLaneLiving.com

