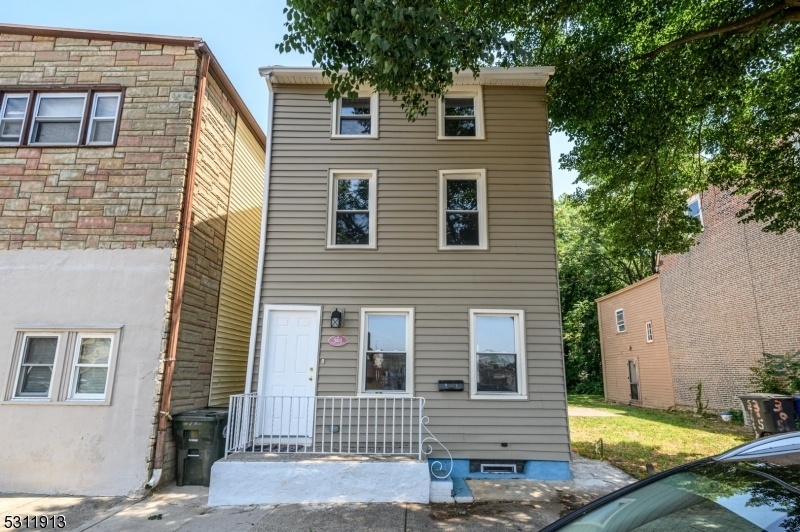301 Stacy St
Burlington City, NJ 08016



































Price: $209,900
GSMLS: 3923921Type: Single Family
Style: Colonial
Beds: 5
Baths: 1 Full
Garage: No
Year Built: 1889
Acres: 0.03
Property Tax: $4,462
Description
Welcome Home! Burlington Premieres This Newly Renovated 5 Bed 1 Bath Colonial, Ready And Waiting For You! Enter To Find New Lux Vinyl Flooring Throughout. The Spacious Living/dining Combo Creates A Perfect Space For Entertaining Guests. Beautiful Eat-in Kitchen Offers Stainless Steel Appliances, Ceramic Tile Backsplash, And A Plethora Of Cabinetry For Storing All Of Your Kitchen Needs. Make Your Way To The 2nd Level To Find The Sleek Main Full Bath + 3 Bedrooms With Ample Closet Space For All Of Your Personals. The 3rd Level Holds 2 More Generous Bedrooms. Relax Outdoors In The Quaint Yard While Enjoying The Fall Weather. This Home Also Features New Electrical System, New Plumbing, New Gas Meter, & Energy Efficient Mini Splits For Heat And A/c. Wow! Large Public Parking Lot Directly Across The Street & On Street Parking Provides Tons Of Parking Space. Great Location, Close To The Riverfront Promenade On The Delaware, Local Shopping, Dining, Parks, + Only One Block To Trains And Bus Stops For Easy Commuting. Don't Wait, This One Won't Last. Come & See Today!
Rooms Sizes
Kitchen:
15x9 First
Dining Room:
First
Living Room:
15x25 First
Family Room:
n/a
Den:
n/a
Bedroom 1:
13x15 Second
Bedroom 2:
9x12 Second
Bedroom 3:
12x8 Second
Bedroom 4:
13x15 Third
Room Levels
Basement:
Inside Entrance, Laundry Room, Storage Room, Utility Room
Ground:
n/a
Level 1:
Kitchen,LivDinRm
Level 2:
3 Bedrooms, Bath Main
Level 3:
2 Bedrooms
Level Other:
n/a
Room Features
Kitchen:
Eat-In Kitchen
Dining Room:
Living/Dining Combo
Master Bedroom:
n/a
Bath:
n/a
Interior Features
Square Foot:
1,456
Year Renovated:
n/a
Basement:
Yes - Full, Unfinished
Full Baths:
1
Half Baths:
0
Appliances:
Kitchen Exhaust Fan, Range/Oven-Gas, Refrigerator
Flooring:
Vinyl-Linoleum
Fireplaces:
No
Fireplace:
n/a
Interior:
TubShowr
Exterior Features
Garage Space:
No
Garage:
None
Driveway:
On-Street Parking
Roof:
Asphalt Shingle
Exterior:
Vinyl Siding
Swimming Pool:
No
Pool:
n/a
Utilities
Heating System:
Baseboard - Electric
Heating Source:
Electric
Cooling:
Central Air, Wall A/C Unit(s)
Water Heater:
Electric
Water:
Public Water
Sewer:
Public Sewer
Services:
Garbage Extra Charge
Lot Features
Acres:
0.03
Lot Dimensions:
22X59
Lot Features:
Level Lot
School Information
Elementary:
n/a
Middle:
n/a
High School:
n/a
Community Information
County:
Burlington
Town:
Burlington City
Neighborhood:
n/a
Application Fee:
n/a
Association Fee:
n/a
Fee Includes:
n/a
Amenities:
n/a
Pets:
n/a
Financial Considerations
List Price:
$209,900
Tax Amount:
$4,462
Land Assessment:
$26,400
Build. Assessment:
$78,500
Total Assessment:
$104,900
Tax Rate:
4.25
Tax Year:
2023
Ownership Type:
Fee Simple
Listing Information
MLS ID:
3923921
List Date:
09-13-2024
Days On Market:
0
Listing Broker:
RE/MAX 1ST ADVANTAGE
Listing Agent:
Robert Dekanski



































Request More Information
Shawn and Diane Fox
RE/MAX American Dream
3108 Route 10 West
Denville, NJ 07834
Call: (973) 277-7853
Web: EdenLaneLiving.com

