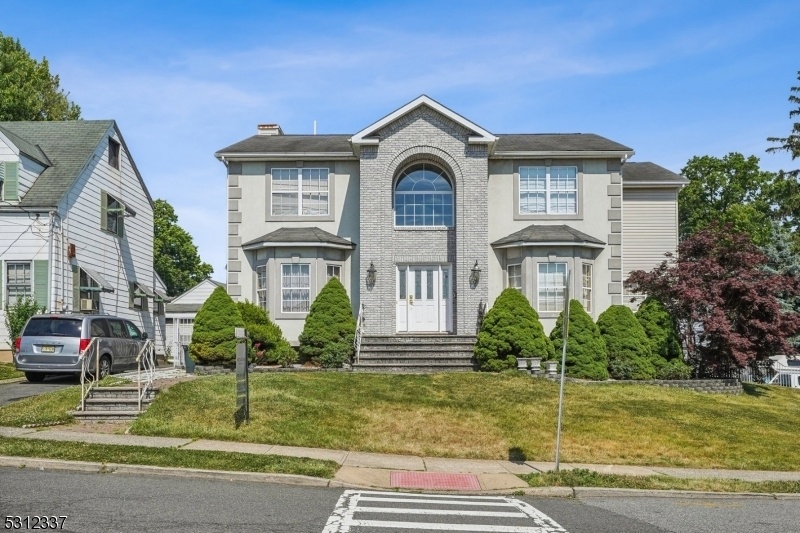937 Roosevelt Ave
Union Twp, NJ 07083

























Price: $965,000
GSMLS: 3923811Type: Single Family
Style: Colonial
Beds: 5
Baths: 4 Full
Garage: 2-Car
Year Built: 1998
Acres: 0.00
Property Tax: $16,533
Description
Step Into This Colonial Home, Constructed In 1997 To Provide A Seamless Blend Of Style And Functionality For Today's Multigenerational Lifestyle. Offering Five Spacious Bedrooms And Four Bathrooms, Including A First-floor Bedroom, Full Bath, And Laundry, Along With A Versatile Second Bedroom Or Office Space. The Grand Entrance Welcomes You With A Stunning Two-story Tiled Foyer, Leading To A Chef's Kitchen With A Large Eat-in Area, Perfect For Entertaining And Meal Prep. The Open Layout Includes A Cozy Yet Spacious Family Room With A Fire Place And A Large Formal Dining Room, Creating The Perfect Space For Gatherings And Celebrations.experience The Perfect Harmony Of Space, Style, And Convenience In This Charming Colonial Home, Where Amenities And Timeless Charm Await To Welcome You Home Allowing You To Complete Minor Tasks To Redesign And Make This Your Own. Conveniently Situated Near Route 22 And Within Walking Distance Of The Local School, This Home Offers A Peaceful Suburban Environment With Easy Access To Urban Amenities. Just A Stone's Throw Away From Downtown Attractions And The Union Train Station, This Location Ensures Effortless City Commutes And Access To A Vibrant Lifestyle.discover The Ideal Combination Of Space And Practicality In This Inviting Colonial Residence, Where Modern Comforts And Classic Charm Merge To Create A Place You'll Be Delighted To Call Home.
Rooms Sizes
Kitchen:
14x21 First
Dining Room:
14x18 First
Living Room:
21x12 First
Family Room:
13x18 First
Den:
n/a
Bedroom 1:
14x17 Second
Bedroom 2:
10x13 First
Bedroom 3:
15x11 Second
Bedroom 4:
13x11 Second
Room Levels
Basement:
n/a
Ground:
GarEnter,RecRoom,Utility
Level 1:
1 Bedroom, Bath(s) Other, Dining Room, Family Room, Kitchen, Laundry Room, Living Room, Porch
Level 2:
4 Or More Bedrooms, Bath Main
Level 3:
n/a
Level Other:
n/a
Room Features
Kitchen:
Eat-In Kitchen
Dining Room:
Formal Dining Room
Master Bedroom:
Full Bath, Walk-In Closet
Bath:
Bidet, Jetted Tub, Stall Shower
Interior Features
Square Foot:
n/a
Year Renovated:
n/a
Basement:
Yes - Full
Full Baths:
4
Half Baths:
0
Appliances:
Dishwasher, Kitchen Exhaust Fan, Range/Oven-Gas, Self Cleaning Oven
Flooring:
Carpeting, Tile, Wood
Fireplaces:
No
Fireplace:
n/a
Interior:
Fire Alarm Sys, High Ceilings, Skylight, Smoke Detector, Walk-In Closet, Whirlpool
Exterior Features
Garage Space:
2-Car
Garage:
Attached Garage, Built-In Garage
Driveway:
See Remarks
Roof:
Asphalt Shingle
Exterior:
Brick, Stucco, Vinyl Siding
Swimming Pool:
No
Pool:
n/a
Utilities
Heating System:
2 Units, Forced Hot Air
Heating Source:
Gas-Natural
Cooling:
Central Air
Water Heater:
Electric, Gas
Water:
Public Water
Sewer:
Public Sewer
Services:
Cable TV
Lot Features
Acres:
0.00
Lot Dimensions:
n/a
Lot Features:
Corner, Level Lot, Open Lot
School Information
Elementary:
Conn Farms
Middle:
Kawameeh
High School:
Union
Community Information
County:
Union
Town:
Union Twp.
Neighborhood:
n/a
Application Fee:
n/a
Association Fee:
n/a
Fee Includes:
n/a
Amenities:
n/a
Pets:
n/a
Financial Considerations
List Price:
$965,000
Tax Amount:
$16,533
Land Assessment:
$22,100
Build. Assessment:
$54,200
Total Assessment:
$76,300
Tax Rate:
21.67
Tax Year:
2023
Ownership Type:
Fee Simple
Listing Information
MLS ID:
3923811
List Date:
09-12-2024
Days On Market:
53
Listing Broker:
SIGNATURE REALTY NJ
Listing Agent:
Giselle Acevedo

























Request More Information
Shawn and Diane Fox
RE/MAX American Dream
3108 Route 10 West
Denville, NJ 07834
Call: (973) 277-7853
Web: EdenLaneLiving.com

