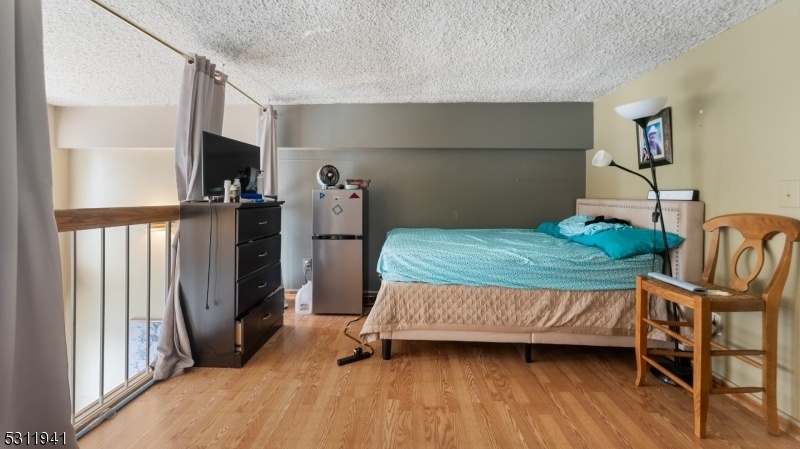40 Fayette St
Perth Amboy City, NJ 08861

















Price: $289,900
GSMLS: 3923809Type: Condo/Townhouse/Co-op
Style: Multi Floor Unit
Beds: 2
Baths: 1 Full & 1 Half
Garage: No
Year Built: 1987
Acres: 1.50
Property Tax: $5,170
Description
Welcome To Unit 37! Nestled In A Well-maintained Building, This Charming 2-bedroom, 1.5-bath Condo On The 5th Floor Offers A Rare Investment Opportunity. Owned For 20 Years, The Unit Currently Has Reliable Tenants Paying $1,400 Per Month, With Their Lease Ending In February. The Tenants Are Open To Staying But Will Vacate If Needed, Providing Flexibility For Investors Or Buyers Looking To Move In.the Condo Offers Comfortable Living Spaces With Great Potential For Customization. Its Prime Location In A Desirable Building Makes It An Excellent Opportunity For Both Owner-occupants And Investors.don't Miss Out On This Unique Chance Schedule A Showing Today!
Rooms Sizes
Kitchen:
n/a
Dining Room:
n/a
Living Room:
n/a
Family Room:
n/a
Den:
n/a
Bedroom 1:
n/a
Bedroom 2:
n/a
Bedroom 3:
n/a
Bedroom 4:
n/a
Room Levels
Basement:
n/a
Ground:
n/a
Level 1:
n/a
Level 2:
n/a
Level 3:
n/a
Level Other:
n/a
Room Features
Kitchen:
Separate Dining Area
Dining Room:
Living/Dining Combo
Master Bedroom:
n/a
Bath:
n/a
Interior Features
Square Foot:
n/a
Year Renovated:
n/a
Basement:
No
Full Baths:
1
Half Baths:
1
Appliances:
Kitchen Exhaust Fan, Range/Oven-Gas, Refrigerator
Flooring:
n/a
Fireplaces:
No
Fireplace:
n/a
Interior:
n/a
Exterior Features
Garage Space:
No
Garage:
n/a
Driveway:
Off-Street Parking, On-Street Parking
Roof:
See Remarks
Exterior:
Stone
Swimming Pool:
No
Pool:
n/a
Utilities
Heating System:
Forced Hot Air
Heating Source:
Electric
Cooling:
Wall A/C Unit(s)
Water Heater:
See Remarks
Water:
Public Water
Sewer:
Public Sewer
Services:
n/a
Lot Features
Acres:
1.50
Lot Dimensions:
n/a
Lot Features:
n/a
School Information
Elementary:
n/a
Middle:
n/a
High School:
n/a
Community Information
County:
Middlesex
Town:
Perth Amboy City
Neighborhood:
Perth Amboy
Application Fee:
n/a
Association Fee:
$455 - Monthly
Fee Includes:
Snow Removal
Amenities:
n/a
Pets:
Breed Restrictions
Financial Considerations
List Price:
$289,900
Tax Amount:
$5,170
Land Assessment:
$40,100
Build. Assessment:
$123,200
Total Assessment:
$163,300
Tax Rate:
3.01
Tax Year:
2023
Ownership Type:
Condominium
Listing Information
MLS ID:
3923809
List Date:
09-12-2024
Days On Market:
72
Listing Broker:
HALO REALTY PROPERTIES LLC
Listing Agent:
Klaudia Piotrowicz

















Request More Information
Shawn and Diane Fox
RE/MAX American Dream
3108 Route 10 West
Denville, NJ 07834
Call: (973) 277-7853
Web: EdenLaneLiving.com

