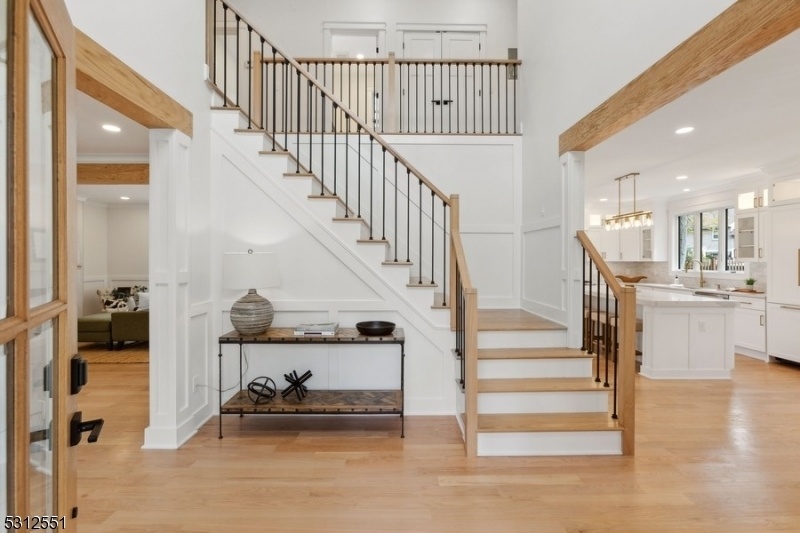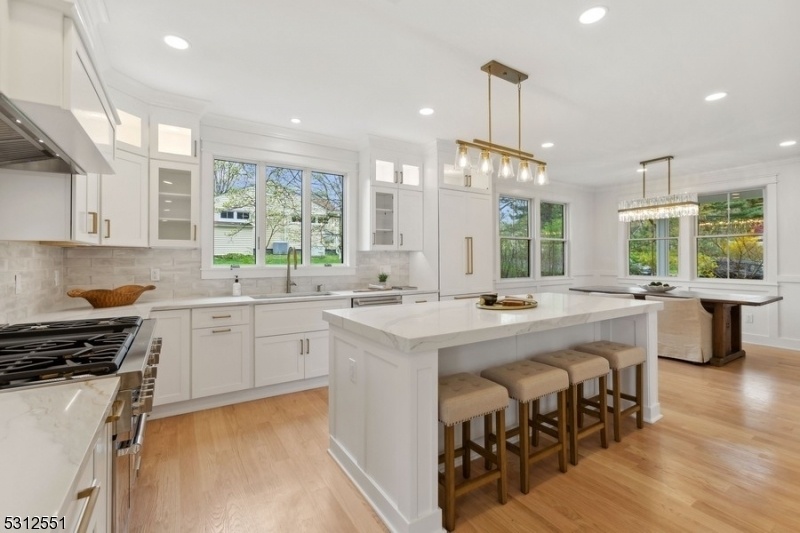4 Kenwood Ln
Florham Park Boro, NJ 07932














































Price: $1,799,900
GSMLS: 3923751Type: Single Family
Style: Colonial
Beds: 6
Baths: 4 Full & 1 Half
Garage: 2-Car
Year Built: 1953
Acres: 0.36
Property Tax: $8,789
Description
Incredible Opportunity And An Improved Price In A Fantastic Florham Park Neighborhood!! Experience Unparalleled Luxury In This Exquisite Home Nestled In This Highly Sought-after-town. Nearly 5200 Sqft Of Meticulous Craftsmanship & New Construction From The Foundation Up With An Entirely New 2nd Floor, This Residence Is A Testament To Modern Elegance And Gracious Livability. Step Into The Grand Foyer Adorned With Soaring Ceilings And Custom Details And Marvel At The Expansive Living Spaces Bathed In Natural Light W/9ft Ceilings Throughout. The Gourmet Kitchen Is A Chef's Dream With Thermador Appliances Including A Gorgeous 48" Range And A Spacious Center Island. There Is Plenty Of Space For The Party To Stay In The Kitchen But The Family Room Will Beckon You Through This Thoughtful Floor Plan To Enjoy Custom Built-ins, An Elegant Gas Fire Place, & The Adjoining Trex Deck Tying The Indoor & Outdoor Spaces. Other 1st Floor Highlights Include An Additional En Suite Bedroom, A Separate Office As Well As A Separate Den Or Formal Dining Room And A Mudroom. Upstairs, Retreat To The Lavish Primary Offering A Serene Oasis With A Spa-like En Suite. The 2nd Floor Also Features A Laundry Room Along With 3 Additional Bedrooms And A Main Bath. The Basement Is Beautifully Finished And Includes A 6th Bedroom And A Full Bath. Offering The Luxury Of Many Beautifully Crafted Spaces For Work, Play And Gracious Living And Just A Short Drive To The Madison Nyc Direct, Trader Joes And Whole Foods!
Rooms Sizes
Kitchen:
14x12 First
Dining Room:
13x12 First
Living Room:
22x16 First
Family Room:
24x12 First
Den:
13x11 First
Bedroom 1:
15x13 Second
Bedroom 2:
13x14 Second
Bedroom 3:
13x12
Bedroom 4:
11x12 Second
Room Levels
Basement:
1Bedroom,BathOthr,GarEnter,Utility
Ground:
n/a
Level 1:
1Bedroom,BathOthr,Den,DiningRm,FamilyRm,Foyer,Kitchen,MudRoom,Office,Porch,PowderRm
Level 2:
4 Or More Bedrooms, Bath Main, Bath(s) Other, Laundry Room
Level 3:
n/a
Level Other:
n/a
Room Features
Kitchen:
Center Island, Eat-In Kitchen, Pantry, Separate Dining Area
Dining Room:
Formal Dining Room
Master Bedroom:
Walk-In Closet
Bath:
Soaking Tub, Stall Shower
Interior Features
Square Foot:
n/a
Year Renovated:
2024
Basement:
Yes - Finished, Full
Full Baths:
4
Half Baths:
1
Appliances:
Carbon Monoxide Detector, Dishwasher, Kitchen Exhaust Fan, Microwave Oven, Range/Oven-Gas, Refrigerator, Sump Pump, Wine Refrigerator
Flooring:
Tile, Wood
Fireplaces:
1
Fireplace:
Family Room, Gas Ventless
Interior:
BarDry,CODetect,FireExtg,CeilHigh,SoakTub,StallShw,TubShowr,WlkInCls
Exterior Features
Garage Space:
2-Car
Garage:
Attached Garage, Garage Under
Driveway:
1 Car Width
Roof:
Asphalt Shingle, Metal
Exterior:
Composition Siding, Stone, Vinyl Siding
Swimming Pool:
No
Pool:
n/a
Utilities
Heating System:
2 Units, Forced Hot Air
Heating Source:
Gas-Natural
Cooling:
2 Units, Central Air
Water Heater:
Gas
Water:
Public Water
Sewer:
Public Sewer
Services:
Fiber Optic Available
Lot Features
Acres:
0.36
Lot Dimensions:
103X151
Lot Features:
Open Lot
School Information
Elementary:
n/a
Middle:
n/a
High School:
n/a
Community Information
County:
Morris
Town:
Florham Park Boro
Neighborhood:
n/a
Application Fee:
n/a
Association Fee:
n/a
Fee Includes:
n/a
Amenities:
n/a
Pets:
Yes
Financial Considerations
List Price:
$1,799,900
Tax Amount:
$8,789
Land Assessment:
$392,900
Build. Assessment:
$157,100
Total Assessment:
$550,000
Tax Rate:
1.60
Tax Year:
2023
Ownership Type:
Fee Simple
Listing Information
MLS ID:
3923751
List Date:
09-12-2024
Days On Market:
48
Listing Broker:
COLDWELL BANKER REALTY
Listing Agent:
Heather Bailey














































Request More Information
Shawn and Diane Fox
RE/MAX American Dream
3108 Route 10 West
Denville, NJ 07834
Call: (973) 277-7853
Web: EdenLaneLiving.com




