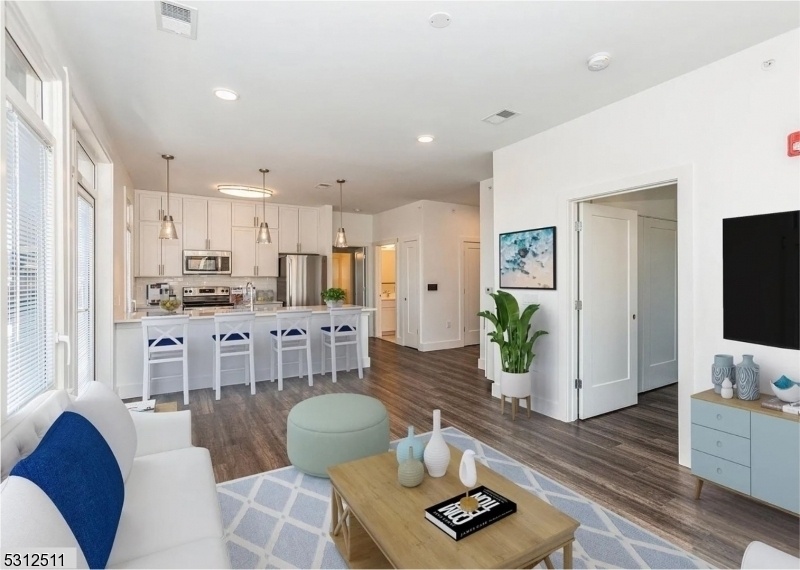450 Springfield Ave
Berkeley Heights Twp, NJ 07901



















Price: $3,650
GSMLS: 3923701Type: Condo/Townhouse/Co-op
Beds: 2
Baths: 2 Full
Garage: No
Basement: No
Year Built: 2020
Pets: Call
Available: See Remarks
Description
Rare Opportunity To Live On The Top Floor Of The Terrace With Your Own Private Roof-top Patio! Beautiful 2 Br, 2 Full Bathroom Unit, Offering Contemporary Finishes, 10 Ft High Ceilings, An Open Floor Plan, And Many Modern Conveniences. The Kitchen Has A Large Breakfast Bar, 48-inch Cabinets, Quartz Counters, An Attractive Subway Tile Backsplash, And Pantry Closet. The Living Area Is Surrounded By Window Allowing The Natural Light To Pour In. The Spacious Primary Bedroom Has A Large Walk-in Closet And An Ensuite Bathroom With Dual Sink Vanity & Oversized Walk-in Shower. A Washer And Dryer Are Conveniently Located In The Unit. The Terrace Is A 4-story Building, Located In The Heart Of Berkeley Heights, Just 2 Blocks From The Train Station And Within Walking Distance Of An Array Of Shopping And Restaurants. Newly Constructed In 2020, The Terrace Offers Many Amenities, Including A Fitness Center, A Community Room, A Secure Lobby Area, A Gorgeous Outdoor Patio Area With Grills, A Fire Pit Area, And Various Seating Options. Indoor And Exterior Parking Are Available. Available For Mid-october Occupancy.
Rental Info
Lease Terms:
1 Year, 2 Years, Renewal Option
Required:
1MthAdvn,1.5MthSy,IncmVrfy,TenAppl,TenInsRq
Tenant Pays:
Cable T.V., Electric, Heat
Rent Includes:
Maintenance-Building, Maintenance-Common Area, Taxes, Trash Removal, Water
Tenant Use Of:
n/a
Furnishings:
Unfurnished
Age Restricted:
No
Handicap:
n/a
General Info
Square Foot:
1,126
Renovated:
n/a
Rooms:
5
Room Features:
Breakfast Bar, Full Bath, Liv/Dining Combo, Stall Shower, Tub Shower, Walk-In Closet
Interior:
CODetect,Elevator,AlrmFire,FireExtg,SecurSys,Shades,SmokeDet,WlkInCls
Appliances:
Carbon Monoxide Detector, Dishwasher, Dryer, Microwave Oven, Range/Oven-Electric, Refrigerator, Smoke Detector, Washer
Basement:
No
Fireplaces:
No
Flooring:
Tile, Wood
Exterior:
OutDrKit,Patio,Sidewalk
Amenities:
n/a
Room Levels
Basement:
n/a
Ground:
n/a
Level 1:
2 Bedrooms, Bath Main, Bath(s) Other, Dining Room, Kitchen, Laundry Room, Living Room, Utility Room
Level 2:
n/a
Level 3:
n/a
Room Sizes
Kitchen:
10x9 First
Dining Room:
n/a
Living Room:
19x12 First
Family Room:
n/a
Bedroom 1:
16x12 First
Bedroom 2:
12x9 First
Bedroom 3:
n/a
Parking
Garage:
No
Description:
Garage Parking
Parking:
n/a
Lot Features
Acres:
1.03
Dimensions:
n/a
Lot Description:
n/a
Road Description:
n/a
Zoning:
RES
Utilities
Heating System:
1 Unit, Forced Hot Air
Heating Source:
n/a
Cooling:
1 Unit, Central Air
Water Heater:
Electric
Utilities:
n/a
Water:
Public Water
Sewer:
Public Sewer
Services:
Cable TV Available
School Information
Elementary:
n/a
Middle:
Columbia
High School:
Governor
Community Information
County:
Union
Town:
Berkeley Heights Twp.
Neighborhood:
Downtown
Location:
Business District
Listing Information
MLS ID:
3923701
List Date:
09-12-2024
Days On Market:
49
Listing Broker:
C-21 NEW BEGINNINGS
Listing Agent:
Susanne Chiefa



















Request More Information
Shawn and Diane Fox
RE/MAX American Dream
3108 Route 10 West
Denville, NJ 07834
Call: (973) 277-7853
Web: EdenLaneLiving.com

