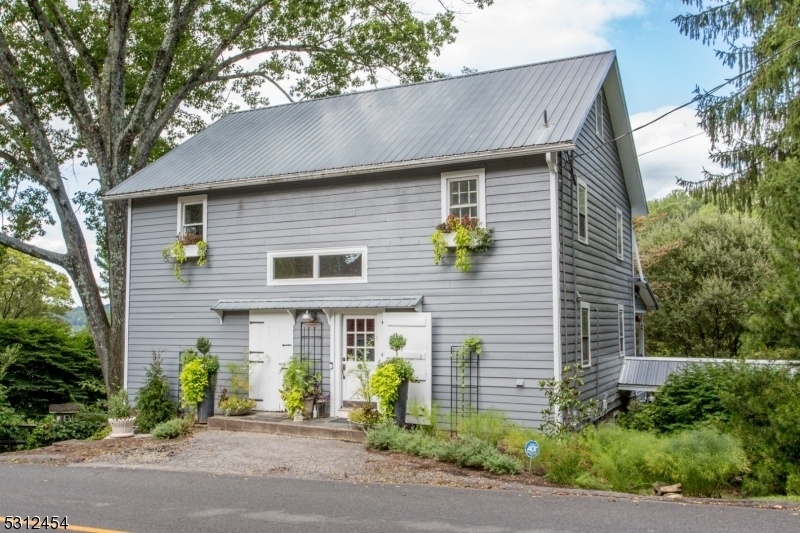91 Adamic Hill Rd
Holland Twp, NJ 08848

















































Price: $3,500
GSMLS: 3923652Type: Single Family
Beds: 3
Baths: 3 Full
Garage: 2-Car
Basement: Yes
Year Built: 1840
Pets: Call
Available: Immediately
Description
Welcome To 91 Adamic Hill Road, A Distinguished Rental Property In Milford, New Jersey. This Exquisite 1840 Barn Conversion Spans 2,880 Square Feet, Offering A Harmonious Blend Of Historic Charm And Modern Convenience. With Three Bedrooms And Three Bathrooms, This Residence Is Designed To Cater To A Variety Of Lifestyle Needs. Upon Entering, You Are Greeted By The Allure Of Historic, Wide Plank Floors That Set The Tone For The Entire Home. The Open Floor Plan Reveals A Stunning Living Area, Ideal For Relaxation And Entertaining. A Striking Spiral Staircase Leads To The Upper Levels, Adding A Unique Architectural Element To The Interior. The Home Features Cathedral Ceilings And Exposed Beams, Enhancing The Sense Of Space And Character. Large Windows Throughout The Property Offer Picturesque Views Of The Surrounding Natural Setting, Including A Serene Pond That Adds To The Peaceful Ambiance. Each Bedroom Is Thoughtfully Designed To Provide Comfort And Privacy. The Bathrooms Are Well-appointed, Featuring Modern Fixtures And Finishes That Complement The Home's Historic Elements. Located In A Tranquil And Natural Setting, 91 Adamic Hill Road Offers A Retreat From The Hustle And Bustle, While Still Being Conveniently Accessible To Local Amenities And Services. This Property Is An Exceptional Opportunity For Those Seeking A Rental Home That Combines Historic Elegance With Contemporary Living!
Rental Info
Lease Terms:
1 Year
Required:
See Remarks
Tenant Pays:
Cable T.V., Electric, Gas, Heat, Snow Removal, Trash Removal
Rent Includes:
Maintenance-Building, Sewer, Taxes
Tenant Use Of:
Laundry Facilities
Furnishings:
Completely
Age Restricted:
No
Handicap:
No
General Info
Square Foot:
2,880
Renovated:
1900
Rooms:
8
Room Features:
n/a
Interior:
Beam Ceilings
Appliances:
Carbon Monoxide Detector, Dishwasher, Fire Alarm, Microwave Oven, Range/Oven-Electric, Smoke Detector
Basement:
Yes - Walkout
Fireplaces:
No
Flooring:
Tile, Wood
Exterior:
Outbuilding(s)
Amenities:
n/a
Room Levels
Basement:
n/a
Ground:
Bath(s) Other, Dining Room, Kitchen, Living Room
Level 1:
Bath(s) Other, Living Room
Level 2:
3 Bedrooms, Bath Main
Level 3:
n/a
Room Sizes
Kitchen:
n/a
Dining Room:
n/a
Living Room:
n/a
Family Room:
n/a
Bedroom 1:
n/a
Bedroom 2:
n/a
Bedroom 3:
n/a
Parking
Garage:
2-Car
Description:
Detached Garage
Parking:
4
Lot Features
Acres:
3.25
Dimensions:
n/a
Lot Description:
Lake/Water View, Pond On Lot, Waterfront
Road Description:
Private Road
Zoning:
n/a
Utilities
Heating System:
Baseboard - Hotwater
Heating Source:
GasPropL
Cooling:
Central Air
Water Heater:
n/a
Utilities:
Gas-Natural, Gas-Propane
Water:
Well
Sewer:
Septic
Services:
Cable TV Available
School Information
Elementary:
n/a
Middle:
n/a
High School:
n/a
Community Information
County:
Hunterdon
Town:
Holland Twp.
Neighborhood:
n/a
Location:
Rural Area
Listing Information
MLS ID:
3923652
List Date:
09-03-2024
Days On Market:
58
Listing Broker:
CORCORAN SAWYER SMITH
Listing Agent:
Erin Mc Manus-keyes

















































Request More Information
Shawn and Diane Fox
RE/MAX American Dream
3108 Route 10 West
Denville, NJ 07834
Call: (973) 277-7853
Web: EdenLaneLiving.com

