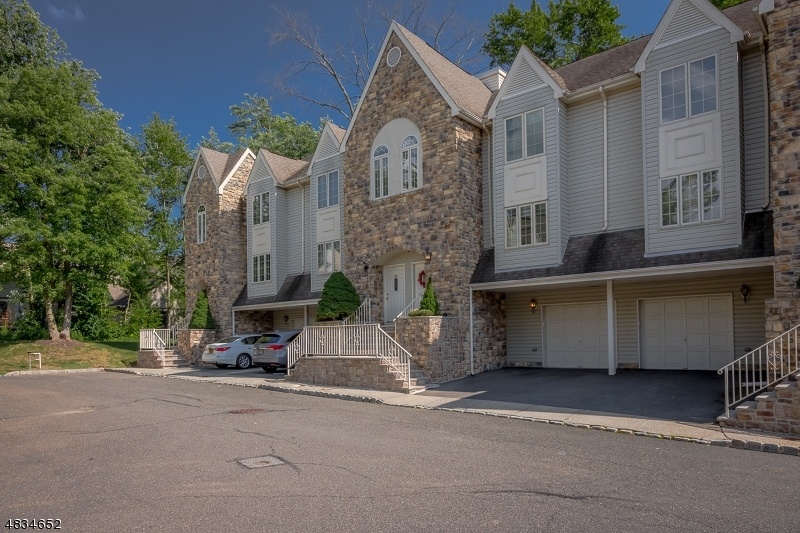57 Daria Ln
Berkeley Heights Twp, NJ 07922



























Price: $3,700
GSMLS: 3923611Type: Condo/Townhouse/Co-op
Beds: 2
Baths: 2 Full & 1 Half
Garage: 1-Car
Basement: Yes
Year Built: 1994
Pets: Call
Available: See Remarks
Description
Bright And Airy Townhouse In Desirable, Well-maintained Community- Welcome To This Updated Home, Offering A Comfortable, Stylish, And Low-maintenance Lifestyle. Featuring Modern Finishes Throughout, This Unit Is Perfect For Those Seeking Both Conform And Convenience. The Open-plan Living Room Combined With Dining Area Provides A Spacious And Inviting Area For Relaxing And Entertaining. Upstairs, You'll Find Two Spacious Bedrooms, Both Equipped With A Private Bath. Also Feature A Wic And A Master Spa-like Bath With A Stand Alone Tub And A Walk-in Shower. A Cozy Den In The Basement Offers Additional Space For A Home Office, Gym, Or Media Room. Enjoy Outdoor Living On The Private Deck, Ideal For Gatherings Or Quiet Moments. The Location Is Perfect For Commuters, With The Bus Stop, Train Station, Major Highways, And The Airport All Nearby. The Hoa Takes Care Of Snow Removal, Landscaping, And Exterior Maintenance, Ensuring A Worry-free Lifestyle In This Well-maintained Community.
Rental Info
Lease Terms:
1 Year, Long Term
Required:
1MthAdvn,1.5MthSy,IncmVrfy,TenAppl,TenInsRq
Tenant Pays:
Electric, Gas, Water
Rent Includes:
Maintenance-Common Area, Taxes, Trash Removal
Tenant Use Of:
n/a
Furnishings:
Unfurnished
Age Restricted:
No
Handicap:
No
General Info
Square Foot:
n/a
Renovated:
2015
Rooms:
6
Room Features:
Liv/Dining Combo, Separate Dining Area, Stall Shower and Tub, Walk-In Closet
Interior:
Walk-In Closet
Appliances:
Carbon Monoxide Detector, Dishwasher, Dryer, Microwave Oven, Range/Oven-Gas, Refrigerator, Smoke Detector, Washer
Basement:
Yes - Finished
Fireplaces:
No
Flooring:
Tile, Wood
Exterior:
Deck, Open Porch(es)
Amenities:
n/a
Room Levels
Basement:
n/a
Ground:
Den,GarEnter,Utility
Level 1:
Dining Room, Foyer, Kitchen, Living Room, Pantry, Powder Room
Level 2:
2 Bedrooms, Bath Main, Bath(s) Other
Level 3:
n/a
Room Sizes
Kitchen:
9x10 First
Dining Room:
12x13 First
Living Room:
18x19 First
Family Room:
n/a
Bedroom 1:
12x15 Second
Bedroom 2:
11x12 Second
Bedroom 3:
n/a
Parking
Garage:
1-Car
Description:
Built-In Garage
Parking:
1
Lot Features
Acres:
n/a
Dimensions:
n/a
Lot Description:
Cul-De-Sac
Road Description:
No Road Type
Zoning:
res
Utilities
Heating System:
1 Unit, Forced Hot Air
Heating Source:
Gas-Natural
Cooling:
1 Unit, Central Air
Water Heater:
Gas
Utilities:
All Underground
Water:
Public Water
Sewer:
Public Sewer
Services:
Cable TV Available
School Information
Elementary:
Mountain
Middle:
Columbia
High School:
Governor
Community Information
County:
Union
Town:
Berkeley Heights Twp.
Neighborhood:
The Highlands
Location:
Residential Area
Listing Information
MLS ID:
3923611
List Date:
09-12-2024
Days On Market:
49
Listing Broker:
RE/MAX INTEGRITY ADVANTAGE
Listing Agent:
Anna Krapivina



























Request More Information
Shawn and Diane Fox
RE/MAX American Dream
3108 Route 10 West
Denville, NJ 07834
Call: (973) 277-7853
Web: EdenLaneLiving.com

